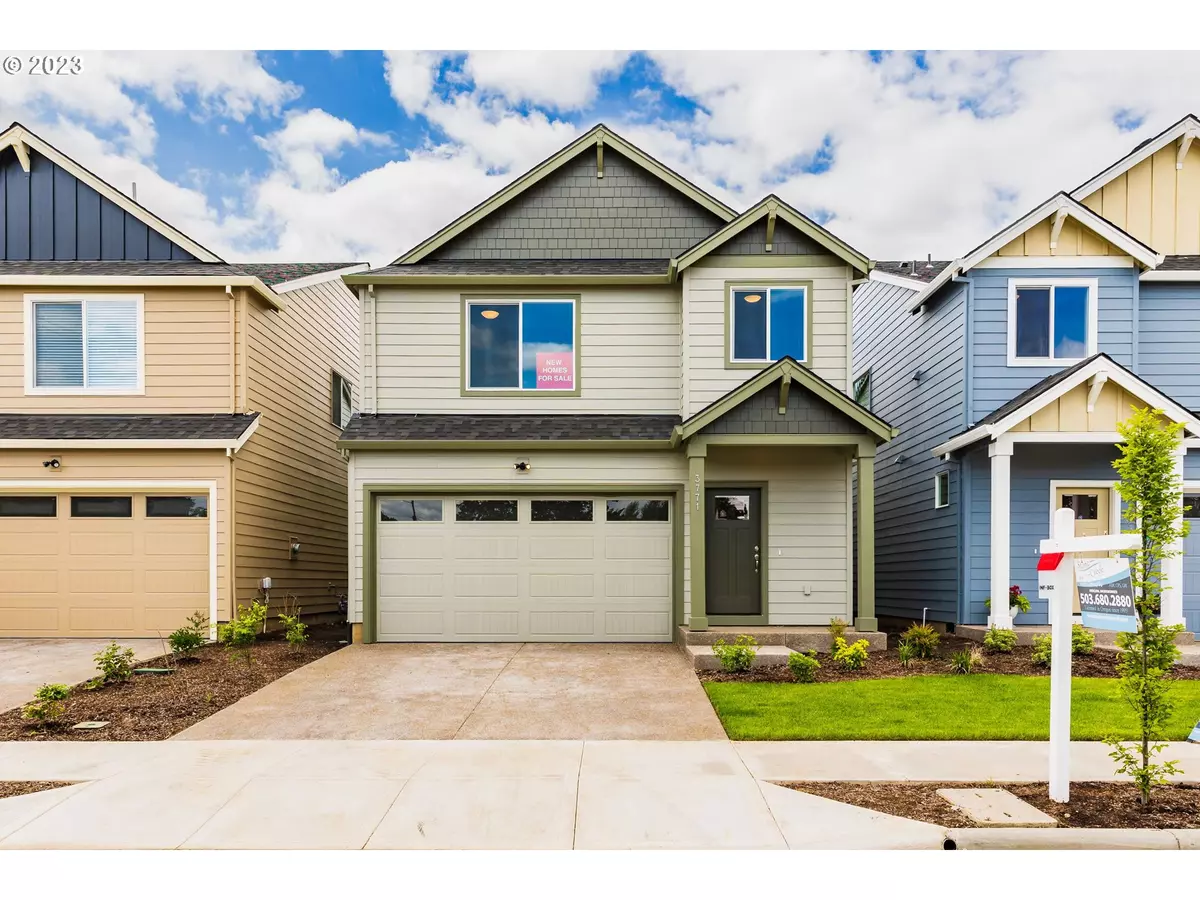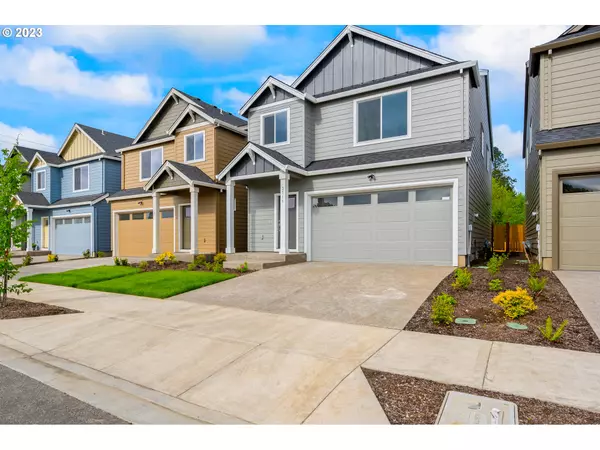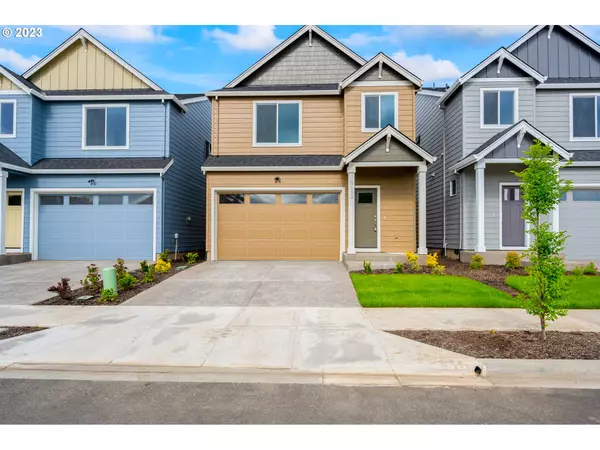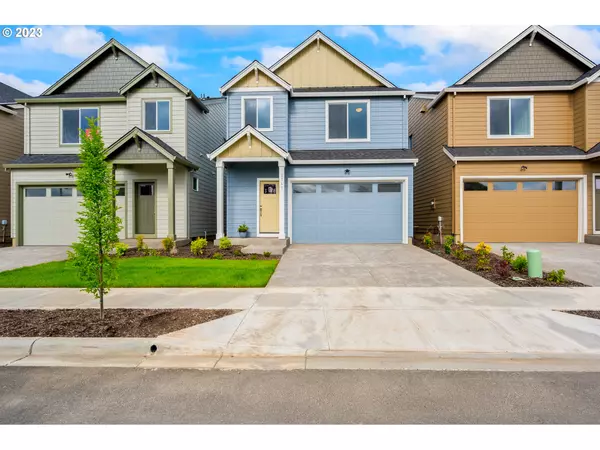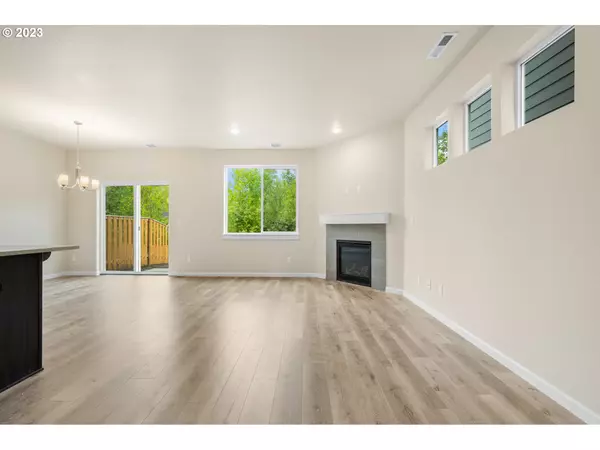Bought with PNW Realty Associates LLC
$579,900
$579,900
For more information regarding the value of a property, please contact us for a free consultation.
4 Beds
2.1 Baths
1,888 SqFt
SOLD DATE : 07/31/2023
Key Details
Sold Price $579,900
Property Type Single Family Home
Sub Type Single Family Residence
Listing Status Sold
Purchase Type For Sale
Square Footage 1,888 sqft
Price per Sqft $307
Subdivision Blanton Gardens
MLS Listing ID 23159249
Sold Date 07/31/23
Style Stories2, Traditional
Bedrooms 4
Full Baths 2
Condo Fees $90
HOA Fees $90/mo
HOA Y/N Yes
Year Built 2023
Annual Tax Amount $423
Tax Year 2023
Property Description
Navigate to address 18955 SW Blanton St., Beaverton, OR due to new subdivision. Bright, beautiful and move-in ready homes (why wait until the end of the summer or next year)! 4 brand new homes with amenities and features: An open great room, dining, and kitchen floor plan with high ceilings and natural light! A 4 bedrooms/2.5 Baths (spacious rooms of 1,880 Sq-Ft) with high quality selected stainless-steel appliances such as gas stove, microwave oven, and dish washer. All neutral finishes including laminated floors, slab quartz and tiled countertops, interior paints, and carpets. Island kitchen w/ walk-in pantry, large counter sitting room, and large stainless-steel sink. Primary bedroom suite w/ vaulted ceilings, large walk-in closet w/ installed shelves, dual vanity, and walk-in shower. Protected green way and fully fenced back yard provided instantly privacy and security for your family (children and pets) as well as your garden space for flower and vegetable beds. Sit back and relax in your back yard w/ a book or entertain your family and friends for a cookout and a grill treats. AC/HVAC system ensure to give your family (including your pets) the comfort during the HOT and COLD days. The 2-car garage (DON'T settle for a one car garage!) offers secure and plenty of parking and storage space. A gas fireplace adds to the cozy, inviting, convenient and warm to your home. The spacious laundry room w/ storage cabinets is super conveniently located upstairs for your chores. HVAC system location for easy to service and maintain (no, it is not in the attic!). Dead-end street for your family safety. Great/convenient location for public transportation, walk to work (health, environmentally friendly and save gas: ie. Intel Corp.-Aloha), shops, restaurants, and services. 2-story homes (DON'T pick 3 levels!). NO MORE fixer homes worry for maintenance and repairs. Phase 2 of subdivision (across street) to be coming soon w/ 6 more new houses. Ready to move, please check us out!
Location
State OR
County Washington
Area _150
Zoning RES
Rooms
Basement Crawl Space
Interior
Interior Features Laminate Flooring, Laundry, Quartz, Vaulted Ceiling, Vinyl Floor, Wallto Wall Carpet
Heating Forced Air
Cooling Central Air
Fireplaces Number 1
Fireplaces Type Gas
Appliance Dishwasher, Disposal, Free Standing Gas Range, Island, Microwave, Pantry, Plumbed For Ice Maker, Quartz, Range Hood, Stainless Steel Appliance
Exterior
Exterior Feature Fenced, Patio, Security Lights, Sprinkler, Yard
Parking Features Attached
Garage Spaces 2.0
View Y/N false
Roof Type Composition
Accessibility GarageonMain
Garage Yes
Building
Lot Description Green Belt, Level
Story 2
Foundation Concrete Perimeter
Sewer Public Sewer
Water Public Water
Level or Stories 2
New Construction Yes
Schools
Elementary Schools Kinnaman
Middle Schools Mountain View
High Schools Aloha
Others
HOA Name New Subdivision, more details to come. HOA fees will cover private maintenance, front yard landscape and management.
Senior Community No
Acceptable Financing Cash, Conventional, FHA, VALoan
Listing Terms Cash, Conventional, FHA, VALoan
Read Less Info
Want to know what your home might be worth? Contact us for a FREE valuation!

Our team is ready to help you sell your home for the highest possible price ASAP



