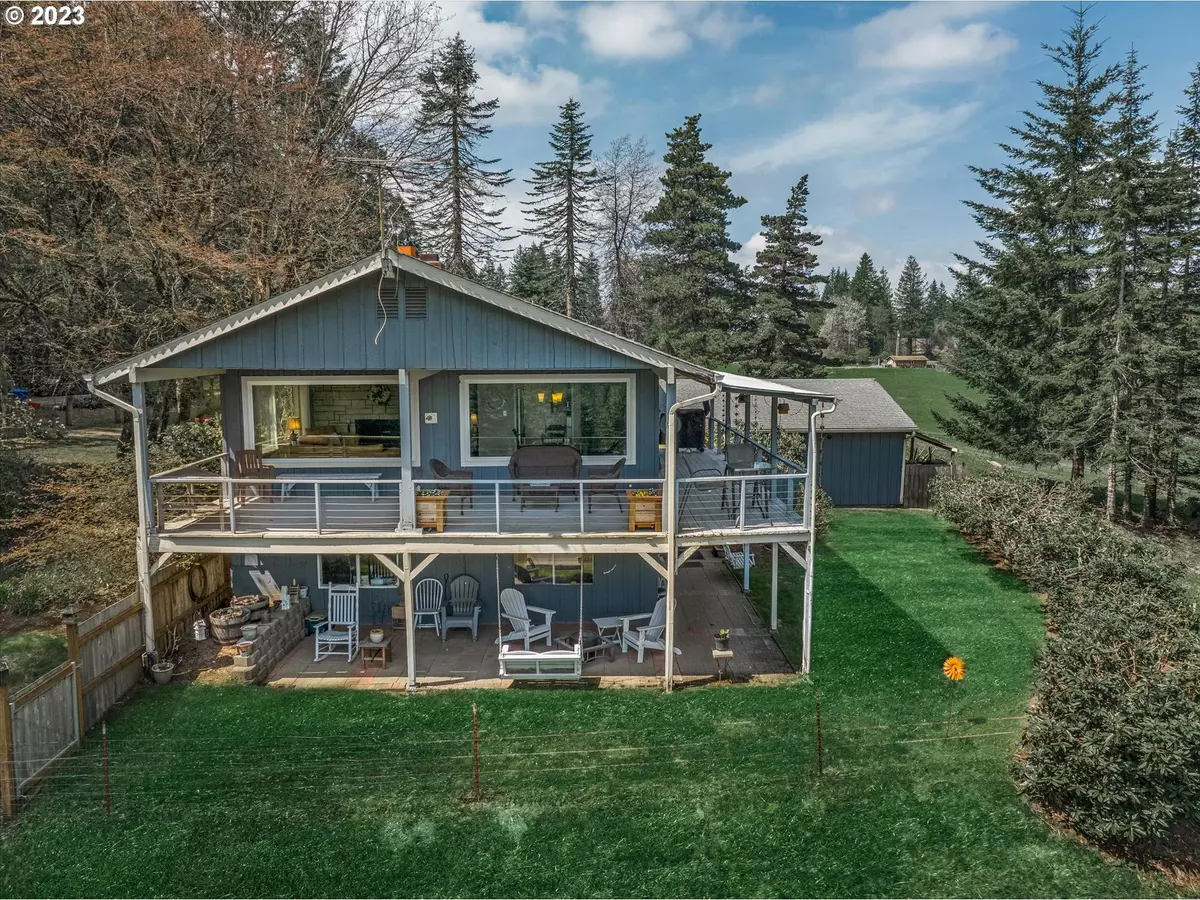Bought with John L. Scott Sandy
$1,079,500
$1,120,000
3.6%For more information regarding the value of a property, please contact us for a free consultation.
4 Beds
3 Baths
2,572 SqFt
SOLD DATE : 07/31/2023
Key Details
Sold Price $1,079,500
Property Type Single Family Home
Sub Type Single Family Residence
Listing Status Sold
Purchase Type For Sale
Square Footage 2,572 sqft
Price per Sqft $419
MLS Listing ID 23606905
Sold Date 07/31/23
Style Split
Bedrooms 4
Full Baths 3
HOA Y/N No
Year Built 1968
Annual Tax Amount $4,053
Tax Year 2022
Lot Size 30.500 Acres
Property Description
This property spans over 30 acres, offering ample space for various activities and the potential for diverse land use, including pasture and timber. The property provides a beautiful view of Mt Hood, allowing you to enjoy the majestic scenery from the comfort of your home. The house features four bedrooms and 2.5 baths, providing plenty of space for a family or guests. With laminate flooring throughout, it offers durability and easy maintenance. Nice size kitchen has been remodeled, incorporating modern upgrades and appliances. This allows for a functional and visually appealing space for culinary endeavors. Lots of room enough for dual living, which can be ideal for accommodating extended family members, guests, or even rental opportunities.There are outbuildings on the property, providing space for farm equipment storage and feed. This ensures practicality and convenience for farming or other agricultural pursuits.A creek runs through the property, offering a serene and refreshing escape from the heat. You can hike down to the creek and enjoy picnics or simply relax in a natural setting.Owning this property grants you the opportunity to bask in the serenity of the vast acreage, appreciate the stunning views of Mt Hood, and engage in outdoor activities such as hiking and picnicking. The combination of a comfortable home, versatile land, and picturesque surroundings make it an enticing and versatile property.
Location
State OR
County Clackamas
Area _144
Zoning EFU
Rooms
Basement Full Basement
Interior
Interior Features Garage Door Opener, Laminate Flooring, Laundry, Quartz
Heating Forced Air
Fireplaces Number 2
Fireplaces Type Insert, Wood Burning
Appliance Dishwasher, Free Standing Range, Microwave, Stainless Steel Appliance
Exterior
Exterior Feature Covered Deck, Covered Patio, Cross Fenced, Outbuilding, R V Parking, Workshop
Garage Detached
Garage Spaces 2.0
Waterfront Yes
Waterfront Description Creek
View Y/N true
View Mountain, Territorial
Roof Type Composition
Parking Type Driveway, R V Access Parking
Garage Yes
Building
Lot Description Level, Merchantable Timber, Sloped, Trees
Story 2
Foundation Slab
Sewer Septic Tank
Water Well
Level or Stories 2
New Construction No
Schools
Elementary Schools Firwood
Middle Schools Cedar Ridge
High Schools Sandy
Others
Senior Community No
Acceptable Financing Cash, Conventional
Listing Terms Cash, Conventional
Read Less Info
Want to know what your home might be worth? Contact us for a FREE valuation!

Our team is ready to help you sell your home for the highest possible price ASAP









