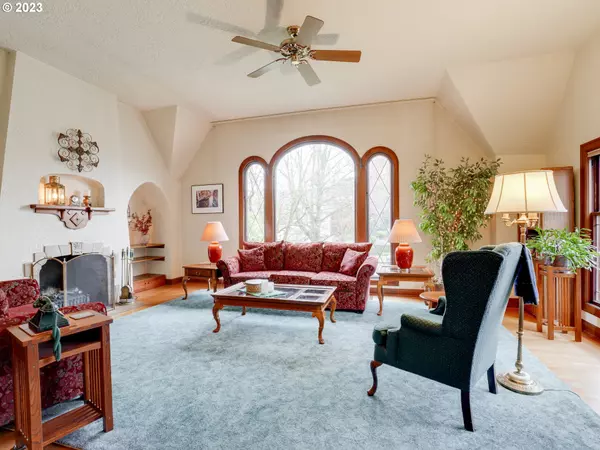Bought with Non Rmls Broker
$975,000
$1,050,000
7.1%For more information regarding the value of a property, please contact us for a free consultation.
4 Beds
3 Baths
2,906 SqFt
SOLD DATE : 07/26/2023
Key Details
Sold Price $975,000
Property Type Single Family Home
Sub Type Single Family Residence
Listing Status Sold
Purchase Type For Sale
Square Footage 2,906 sqft
Price per Sqft $335
Subdivision Colonial Heights
MLS Listing ID 23561655
Sold Date 07/26/23
Style Tudor
Bedrooms 4
Full Baths 3
HOA Y/N No
Year Built 1931
Annual Tax Amount $12,465
Tax Year 2022
Lot Size 5,662 Sqft
Property Sub-Type Single Family Residence
Property Description
**$150K Price Reduction** First time on the market in 31 years** Gorgeous 1931 Tudor Revival on three tax lots with charming additions of a bedroom suite and light filled sunroom just off the large, park like back yard. The best of the old and new in one home. Period features abound as soon as you enter with hardwood floors, mahogany woodwork, leaded glass windows, coved stucco ceilings and walls, period correct tiled fireplace with arched coves on both sides and arched passageways between rooms. Three bedrooms and two baths on the main floor, a bedroom/bathroom suite upstairs with two large attic storage areas. The new addition on the main floor features a large glass sunroom for entertaining, family room or additional dining area and leads to the patio and back yard. The adjacent bedroom suite has large windows looking out on the yard, full bath, and ADU possibilities with refrigerator and microwave space and doors to the yard for its own private entrance. The kitchen with new sink and faucets looks out on the sunroom and has a spacious nook with leaded glass windows and corner display cabinet. The property consists of one tax lot for the house and two tax lots that make up the yard/garden area zoned 2.5 for development potential. For the gardeners there is a tool shed and screened off compost area. The yard is completely fenced with three gates for access and security. The unfinished basement is great for storage space and work areas and the house is bolted to the foundation. Newer furnace, replaced water line, double car garage with new opener, and steps to shopping and the exciting Hawthorne corridor. Oil tank decommissioned in 1998 and recent roof inspection attached in documents section. You might not find a property in this area like this again. [Home Energy Score = 2. HES Report at https://rpt.greenbuildingregistry.com/hes/OR10213891]
Location
State OR
County Multnomah
Area _143
Rooms
Basement Crawl Space, Partial Basement, Unfinished
Interior
Interior Features Ceiling Fan, Garage Door Opener, Hardwood Floors, Vaulted Ceiling, Wallto Wall Carpet, Washer Dryer
Heating Forced Air90
Cooling None
Fireplaces Number 1
Fireplaces Type Wood Burning
Appliance Appliance Garage, Dishwasher, Free Standing Range, Free Standing Refrigerator, Island
Exterior
Exterior Feature Deck, Fenced, Garden, Patio, Porch, Storm Door, Tool Shed, Yard
Parking Features Attached
Garage Spaces 2.0
View Y/N false
Roof Type Composition
Garage Yes
Building
Lot Description Gated, Gentle Sloping, Private, Trees
Story 3
Foundation Concrete Perimeter
Sewer Public Sewer
Water Public Water
Level or Stories 3
New Construction No
Schools
Elementary Schools Abernethy
Middle Schools Hosford
High Schools Cleveland
Others
Senior Community No
Acceptable Financing Cash, Conventional
Listing Terms Cash, Conventional
Read Less Info
Want to know what your home might be worth? Contact us for a FREE valuation!

Our team is ready to help you sell your home for the highest possible price ASAP








