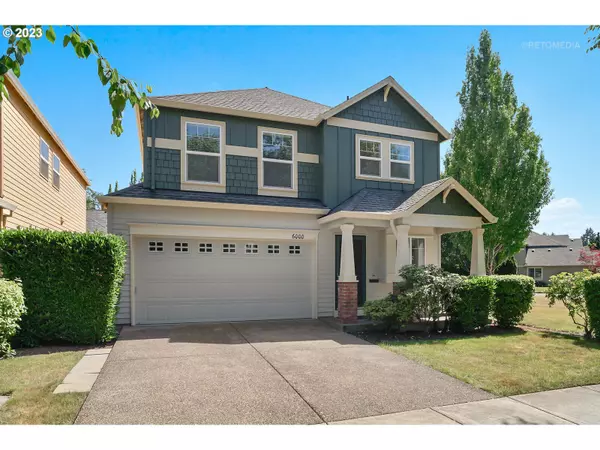Bought with John L. Scott Portland Metro
$550,000
$539,900
1.9%For more information regarding the value of a property, please contact us for a free consultation.
3 Beds
2.1 Baths
1,567 SqFt
SOLD DATE : 07/26/2023
Key Details
Sold Price $550,000
Property Type Single Family Home
Sub Type Single Family Residence
Listing Status Sold
Purchase Type For Sale
Square Footage 1,567 sqft
Price per Sqft $350
Subdivision Orenco Gardens
MLS Listing ID 23279904
Sold Date 07/26/23
Style Stories2, Craftsman
Bedrooms 3
Full Baths 2
Condo Fees $74
HOA Fees $74/mo
HOA Y/N Yes
Year Built 2002
Annual Tax Amount $4,232
Tax Year 2022
Lot Size 2,613 Sqft
Property Description
This beautiful craftsman home is adjacent to a grassy greenspace and tree lined park. You will be pleasantly welcomed as you step up to this home with the nicely manicured landscape, freshly painted pillars & cozy front porch looking out to the park. The inviting entry way offers gleaming red oak hardwood floors, an extra deep coat closet, and a glass storm door to let extra light in. Large alcove for your home office features a bright window & plenty of space for your office desk, filing cabinets & equipment. Step into the open concept living room featuring oak hardwood floors, sunny picture windows and room for your sectional and big screen TV. Lovely dining room with modern lighting and a sliding glass door opening up to an oversized patio. Great patio perfect for barbequing with family and enjoying your morning coffee. The wonderful kitchen offers a large window above the sink, lots of workspace, gas cooking, breakfast bar & a spacious walk in pantry. Convenient upstairs laundry room has a long storage shelf for your soaps & cleaners and window that lets the fresh air in. Washer and Dryer is included too! Master suite boasts coved ceilings, walk in closet with built in closet system, double sink vanity and step in shower. Generous sized 2nd and 3rd bedrooms with great closet space. Nice hallway linen closet with wooden shelves. New Trane 2.5 Ton A/C unit & New 40 gallon hot water heater. Owned security system. Fully fenced low maintenance yard with room for your raised garden beds and planting fruit trees. 2 car garage with garage door opener. HOA maintains your front landscape and all common areas. Award winning Orenco location. Voted best place to live in the NW ?Sunset magazine. Orenco Garden community includes 5 parks, trails, play structure & basketball court. Walk to the Farmers market, shopping and restaurants. Close to Hi-Tech, Freeway & .3 miles to the Max. [Home Energy Score = 6. HES Report at https://rpt.greenbuildingregistry.com/hes/OR10218613]
Location
State OR
County Washington
Area _152
Zoning RES
Rooms
Basement Crawl Space
Interior
Interior Features Garage Door Opener, Hardwood Floors, High Ceilings, High Speed Internet, Laundry, Vinyl Floor, Wallto Wall Carpet, Washer Dryer
Heating Forced Air
Cooling Central Air
Appliance Dishwasher, Disposal, Free Standing Gas Range, Free Standing Refrigerator, Microwave, Pantry, Plumbed For Ice Maker, Tile
Exterior
Exterior Feature Fenced, Patio, Porch, Yard
Garage Attached
Garage Spaces 2.0
View Y/N true
View Park Greenbelt, Territorial, Trees Woods
Roof Type Composition
Parking Type Driveway, On Street
Garage Yes
Building
Lot Description Commons, Level
Story 2
Foundation Concrete Perimeter
Sewer Public Sewer
Water Public Water
Level or Stories 2
New Construction No
Schools
Elementary Schools Quatama
Middle Schools Poynter
High Schools Liberty
Others
Senior Community No
Acceptable Financing Cash, Conventional, FHA, VALoan
Listing Terms Cash, Conventional, FHA, VALoan
Read Less Info
Want to know what your home might be worth? Contact us for a FREE valuation!

Our team is ready to help you sell your home for the highest possible price ASAP









