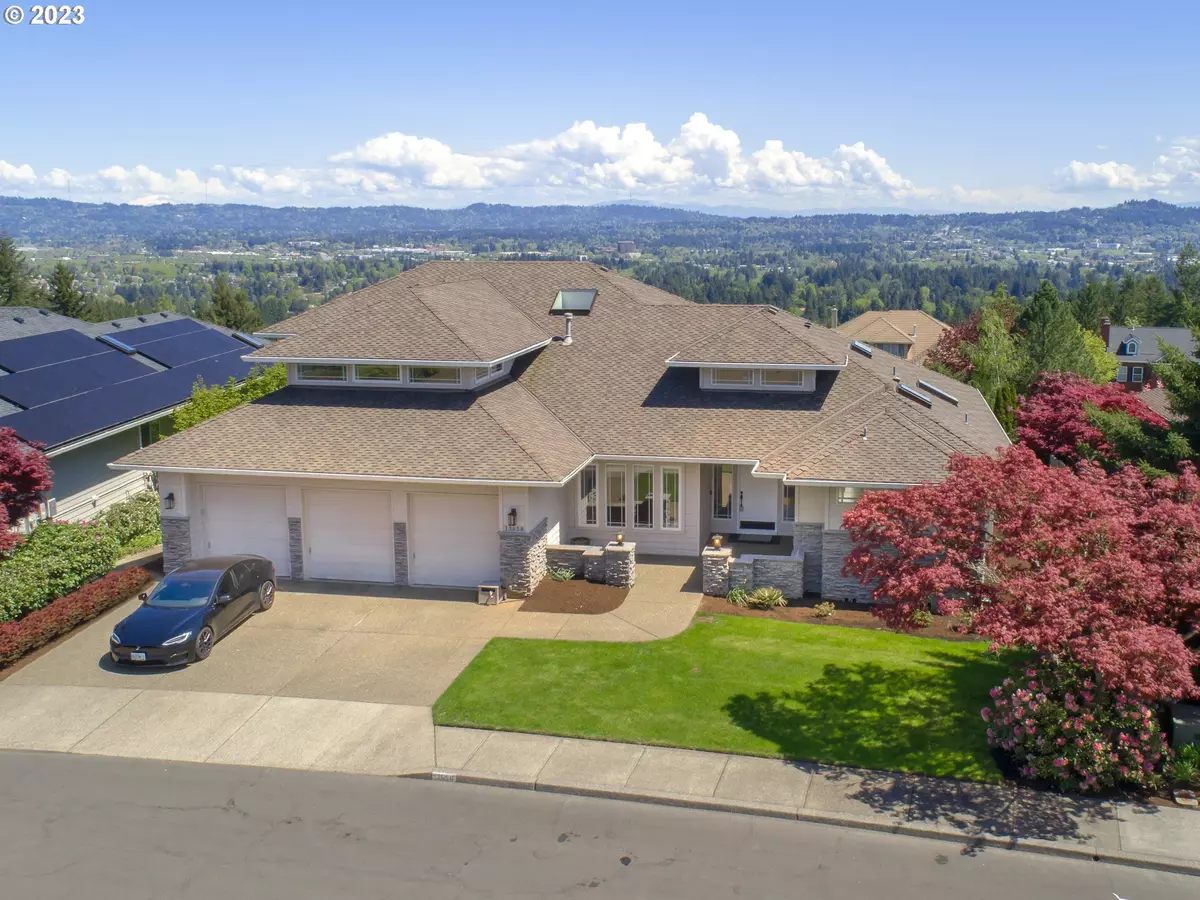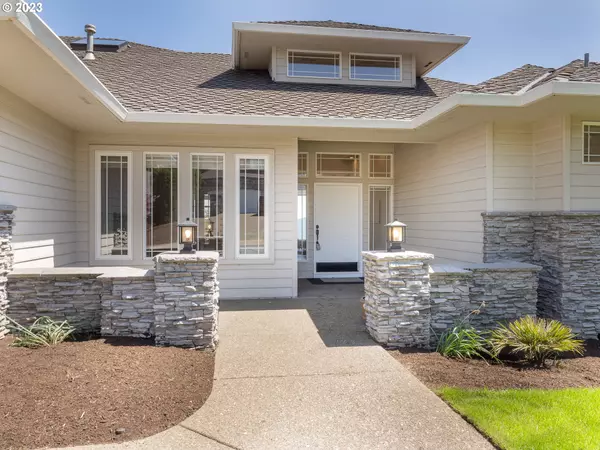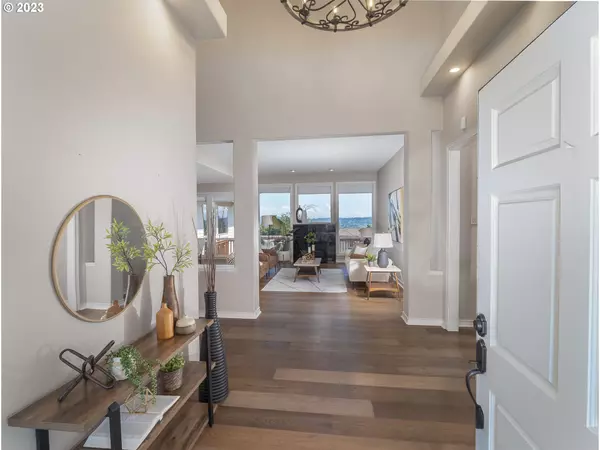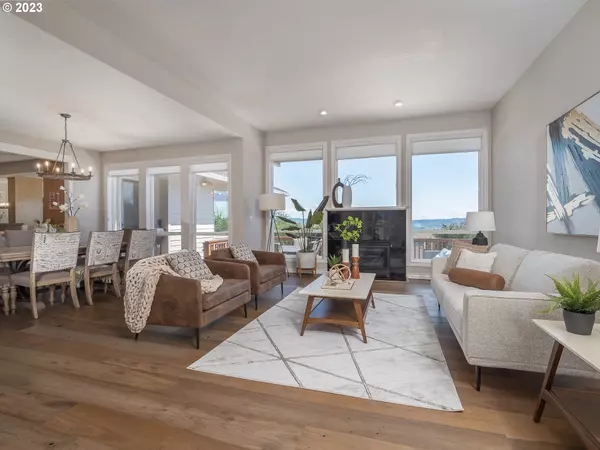Bought with John L Scott Portland SW
$1,130,000
$1,200,000
5.8%For more information regarding the value of a property, please contact us for a free consultation.
4 Beds
3.2 Baths
5,607 SqFt
SOLD DATE : 07/21/2023
Key Details
Sold Price $1,130,000
Property Type Single Family Home
Sub Type Single Family Residence
Listing Status Sold
Purchase Type For Sale
Square Footage 5,607 sqft
Price per Sqft $201
Subdivision Bull Mountain
MLS Listing ID 23380304
Sold Date 07/21/23
Style Custom Style, Traditional
Bedrooms 4
Full Baths 3
HOA Y/N No
Year Built 1994
Annual Tax Amount $15,344
Tax Year 2022
Lot Size 0.330 Acres
Property Description
Custom Hillshire Estates home on Bull Mountain. Quality craftsmanship, thoughtfully designed layout with exceptional spaces for entertaining. Luxurious main floor master suite with main floor den, three bedrooms and bonus room on the upper level. Open kitchen with stainless steel appliances, wide plank wood floors, high ceilings, walls of windows, a cozy fireplace, built-ins, a wet bar, and an impressive 1800-bottle temperature-controlled wine cellar and tasting room. Picturesque valley and Mountain views. The large deck is perfect for enjoying the picturesque surroundings, and the backyard features your own private 9-hole putting green. Don't miss this opportunity to own a truly remarkable home.
Location
State OR
County Washington
Area _151
Rooms
Basement Partially Finished, Storage Space
Interior
Interior Features Ceiling Fan, Central Vacuum, Garage Door Opener, Hardwood Floors, Jetted Tub, Laundry, Sound System, Tile Floor
Heating Forced Air
Cooling Central Air
Fireplaces Number 3
Fireplaces Type Gas
Appliance Builtin Oven, Cooktop, Dishwasher, Disposal, Double Oven, Free Standing Refrigerator, Gas Appliances, Granite, Microwave, Pantry, Plumbed For Ice Maker, Wine Cooler
Exterior
Exterior Feature Deck, Fire Pit, Patio, Porch, Sprinkler
Garage Attached
Garage Spaces 3.0
View Y/N true
View City, Mountain, Territorial
Roof Type Composition
Parking Type Driveway
Garage Yes
Building
Lot Description Gentle Sloping, Level
Story 3
Foundation Concrete Perimeter
Sewer Public Sewer
Water Public Water
Level or Stories 3
New Construction No
Schools
Elementary Schools Mary Woodward
Middle Schools Fowler
High Schools Tualatin
Others
Senior Community No
Acceptable Financing Cash, Conventional
Listing Terms Cash, Conventional
Read Less Info
Want to know what your home might be worth? Contact us for a FREE valuation!

Our team is ready to help you sell your home for the highest possible price ASAP









