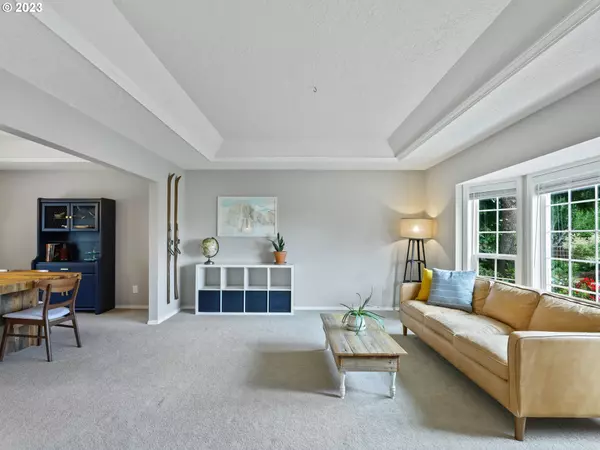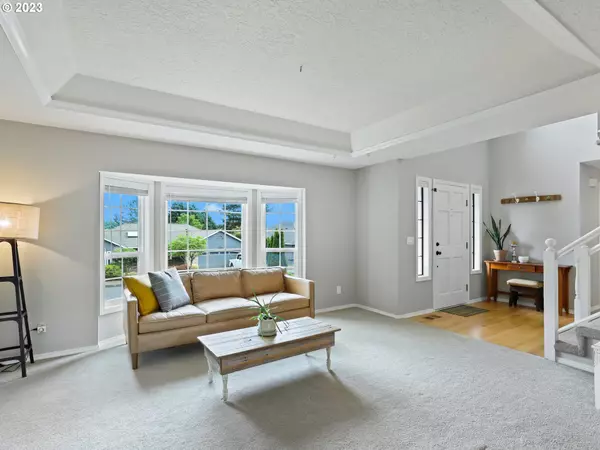Bought with Emerge Realty Partners LLC
$700,000
$699,900
For more information regarding the value of a property, please contact us for a free consultation.
4 Beds
2.1 Baths
2,018 SqFt
SOLD DATE : 07/07/2023
Key Details
Sold Price $700,000
Property Type Single Family Home
Sub Type Single Family Residence
Listing Status Sold
Purchase Type For Sale
Square Footage 2,018 sqft
Price per Sqft $346
Subdivision Bethany
MLS Listing ID 23685665
Sold Date 07/07/23
Style Stories2, Traditional
Bedrooms 4
Full Baths 2
HOA Y/N No
Year Built 1987
Annual Tax Amount $5,434
Tax Year 2022
Lot Size 6,534 Sqft
Property Description
A true Bethany gem. This home has been meticulously maintained and updated to perfection. Large windows and high ceilings bring in an abundance of natural light. Featuring 4 bedrooms, including a main level bedroom that can be used for a home office or guest room. On the main level, you have two large living spaces, and a beautiful kitchen with stainless steel appliances, gas cooking, subway tile backsplash, granite countertops and restoration hardware pulls. The family room features a built in seating area as well as seating at the kitchen island. In the family room, you'll love to cozy up with by the fireplace. The primary suite is complete with two walk in closets, a large bathroom with shower, soaking tub and dual vanities. So many upgrades! New Furnace and Heat Pump 2021, presidential roof, exterior paint summer 2021, updated light fixtures, updated bathrooms, EV car charging ready. Large backyard with mature fruit trees including apple and cherry and wifi enabled watering system for added convenience. Amazing proximity to major employers including Nike and Intel. Oak Hills Elementary, Five Oaks Middle School and Westview High School.
Location
State OR
County Washington
Area _150
Rooms
Basement Crawl Space
Interior
Interior Features Garage Door Opener, Hardwood Floors, High Ceilings, Jetted Tub, Laundry, Smart Thermostat, Sprinkler, Wallto Wall Carpet
Heating Forced Air95 Plus, Heat Pump
Cooling Heat Pump
Fireplaces Number 1
Fireplaces Type Gas
Appliance Builtin Oven, Cooktop, Dishwasher, Disposal, Down Draft, Gas Appliances, Granite, Island, Pantry, Plumbed For Ice Maker, Stainless Steel Appliance
Exterior
Exterior Feature Fenced, Garden, Patio, Porch, Sprinkler, Tool Shed, Yard
Garage Attached
Garage Spaces 2.0
View Y/N false
Roof Type Composition
Parking Type Driveway, On Street
Garage Yes
Building
Lot Description Level, Private
Story 2
Sewer Public Sewer
Water Public Water
Level or Stories 2
New Construction No
Schools
Elementary Schools Oak Hills
Middle Schools Five Oaks
High Schools Westview
Others
Senior Community No
Acceptable Financing Cash, Conventional, FHA, VALoan
Listing Terms Cash, Conventional, FHA, VALoan
Read Less Info
Want to know what your home might be worth? Contact us for a FREE valuation!

Our team is ready to help you sell your home for the highest possible price ASAP









