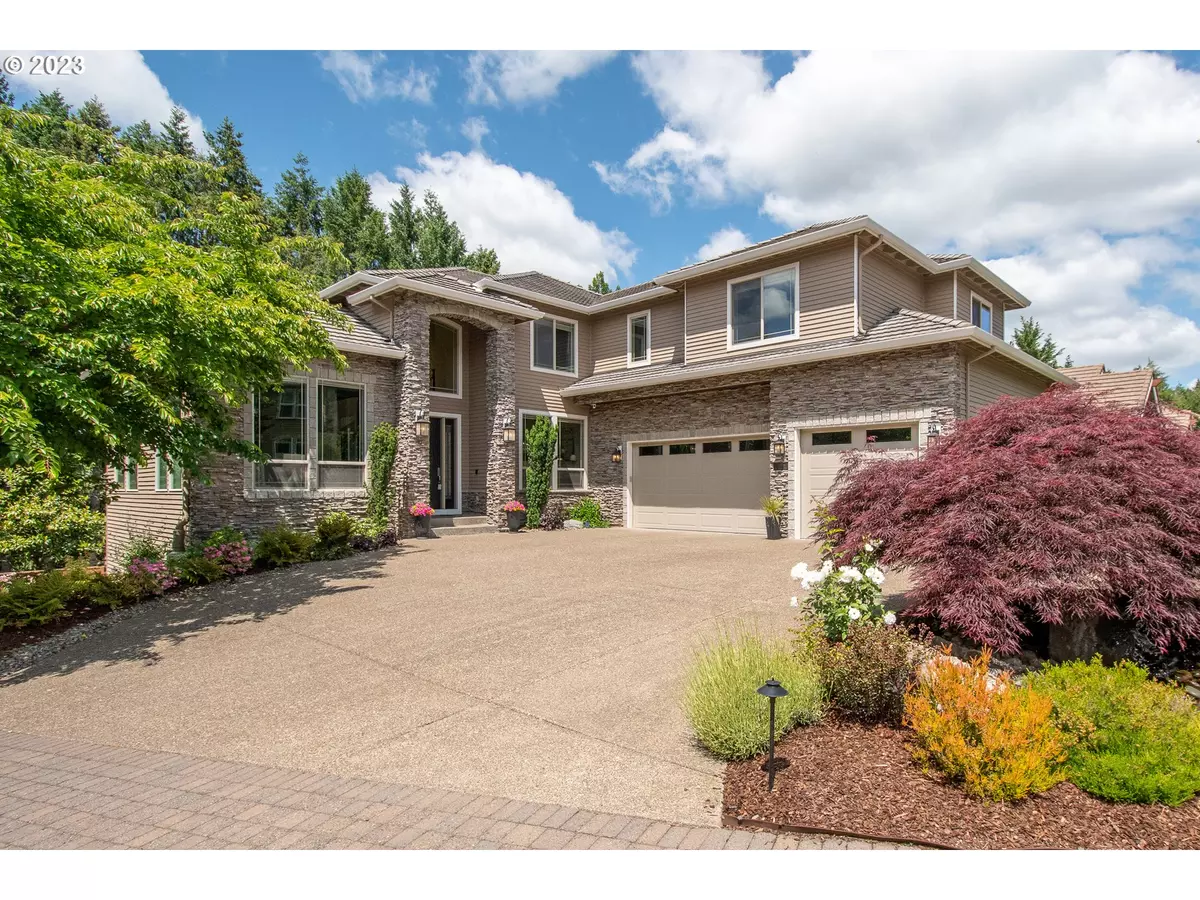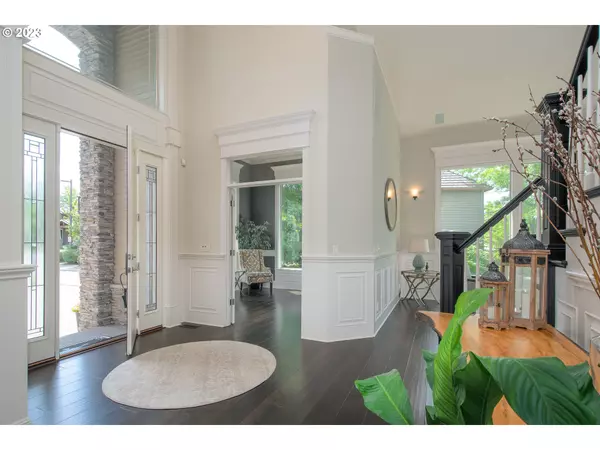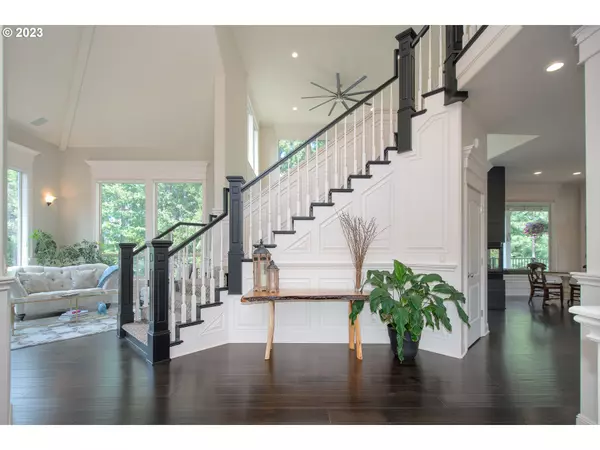Bought with Premiere Property Group, LLC
$1,550,000
$1,475,000
5.1%For more information regarding the value of a property, please contact us for a free consultation.
6 Beds
3.1 Baths
5,410 SqFt
SOLD DATE : 07/06/2023
Key Details
Sold Price $1,550,000
Property Type Single Family Home
Sub Type Single Family Residence
Listing Status Sold
Purchase Type For Sale
Square Footage 5,410 sqft
Price per Sqft $286
Subdivision Bull Mountain
MLS Listing ID 23156778
Sold Date 07/06/23
Style Traditional
Bedrooms 6
Full Baths 3
Condo Fees $300
HOA Fees $25/ann
HOA Y/N Yes
Year Built 2002
Annual Tax Amount $15,362
Tax Year 2022
Lot Size 0.430 Acres
Property Description
Welcome to your dream home! This stunning property offers the epitome of luxury living with its spacious layout and exquisite features. Boasting 6 bedrooms and 3 1/3 baths, this expansive residence provides ample space for your family's comfort and privacy. The well-designed office space allows for productivity and convenience.Spanning over 5,400 square feet, this home is situated on an oversized lot, beautifully landscaped to perfection. The meticulously maintained grounds cover almost half an acre, providing a serene oasis for relaxation and outdoor entertainment. Unwind on the patio or soak in the inviting hot tub while enjoying the warmth of the firepit.For the aspiring chef or outdoor enthusiast, a dedicated BBQ station awaits your culinary adventures, ensuring delightful gatherings with family and friends. Crafted with exceptional quality by Brentwood Homes, this property radiates elegance and craftsmanship.Nestled in a cul-de-sac location, this residence offers a peaceful and private setting. The lower level encompasses a spacious family room with a kitchen, perfect for hosting unforgettable movie nights in the theater room.The exterior of the home has been recently updated with newer paint, enhancing its curb appeal and giving it a fresh, modern look. As you approach the property, you'll be captivated by the front drive water feature, creating a grand entrance and a sense of tranquility.Convenience is at your doorstep, as this home is ideally located near Progress Ridge shopping, wineries, and a host of other amenities. Immerse yourself in the vibrant community while enjoying the comfort and privacy this property offers.Don't miss the opportunity to call this remarkable residence your own. Schedule a viewing today and experience the epitome of luxury living in this meticulously cared for home.
Location
State OR
County Washington
Area _151
Zoning R
Rooms
Basement Daylight, Exterior Entry, Finished
Interior
Interior Features Ceiling Fan, Central Vacuum, Garage Door Opener, Granite, High Ceilings, Home Theater, Soaking Tub, Vaulted Ceiling, Wallto Wall Carpet, Wood Floors
Heating Forced Air, Zoned
Cooling Central Air
Fireplaces Number 1
Fireplaces Type Gas
Appliance Builtin Oven, Builtin Refrigerator, Convection Oven, Cooktop, Dishwasher, Disposal, Down Draft, Gas Appliances, Granite, Island, Microwave, Pantry, Plumbed For Ice Maker
Exterior
Exterior Feature Covered Deck, Deck, Fenced, Fire Pit, Free Standing Hot Tub, Gas Hookup, Patio, Sprinkler, Water Feature, Yard
Garage Attached
Garage Spaces 3.0
View Y/N false
Roof Type Composition
Parking Type Driveway
Garage Yes
Building
Lot Description Cul_de_sac, Gentle Sloping, Level
Story 3
Foundation Concrete Perimeter
Sewer Public Sewer
Water Public Water
Level or Stories 3
New Construction No
Schools
Elementary Schools Alberta Rider
Middle Schools Twality
High Schools Tualatin
Others
Senior Community No
Acceptable Financing Cash, Conventional
Listing Terms Cash, Conventional
Read Less Info
Want to know what your home might be worth? Contact us for a FREE valuation!

Our team is ready to help you sell your home for the highest possible price ASAP









