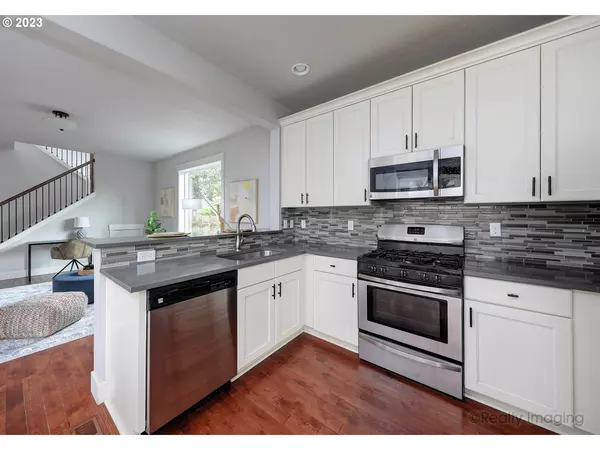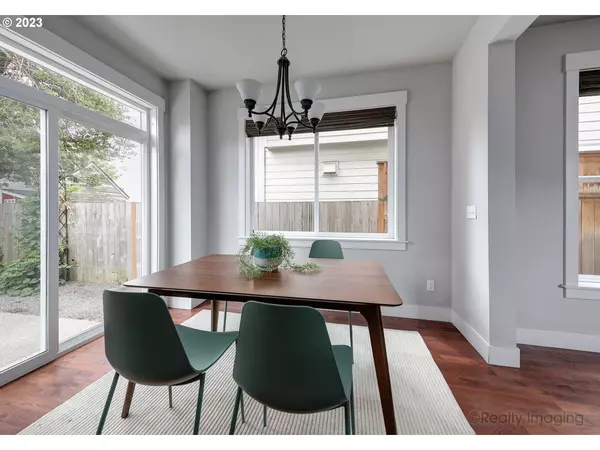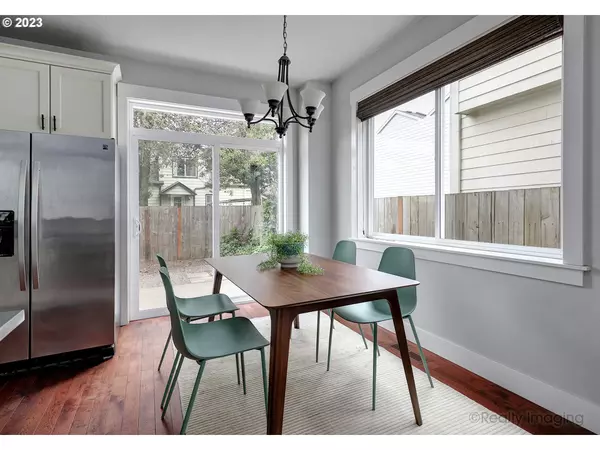Bought with Coldwell Banker Bain
$517,000
$499,000
3.6%For more information regarding the value of a property, please contact us for a free consultation.
3 Beds
2.1 Baths
1,476 SqFt
SOLD DATE : 06/30/2023
Key Details
Sold Price $517,000
Property Type Single Family Home
Sub Type Single Family Residence
Listing Status Sold
Purchase Type For Sale
Square Footage 1,476 sqft
Price per Sqft $350
Subdivision South Tabor
MLS Listing ID 23655256
Sold Date 06/30/23
Style Traditional
Bedrooms 3
Full Baths 2
HOA Y/N No
Year Built 2016
Annual Tax Amount $6,342
Tax Year 2022
Lot Size 2,613 Sqft
Property Description
Welcome to this beautiful South Tabor home! Built in 2016, this newer construction 3-bedroom, 2.5-bathroom residence offers an inviting open floor plan and modern amenities. As you step inside, you'll be greeted by a spacious living room featuring a cozy gas fireplace, perfect for those chilly evenings. Adjacent to the living room is a well-appointed kitchen boasting a tiled backsplash, stainless steel appliances, and a convenient gas stove.On the second level, you'll find a comfortable primary suite with vaulted ceilings, creating an airy and relaxing atmosphere. Additionally, there are two more bedrooms, providing ample space for your family or guests. A full bathroom and a laundry area complete the second level, ensuring convenience and functionality.One of the highlights of this home is the abundance of natural light that streams through its large windows, creating a bright and cheerful ambiance throughout. The oversized garage offers not only space for a vehicle but also provides plenty of room for storing all your outdoor gear and equipment.Outside, you'll discover a fenced and private backyard, providing a tranquil oasis for your enjoyment. Whether you have a green thumb or simply love outdoor entertaining, the backyard and patio are a canvas ready for your creativity and summer BBQs. [Home Energy Score = 6. HES Report at https://rpt.greenbuildingregistry.com/hes/OR10215625]
Location
State OR
County Multnomah
Area _143
Zoning RM1
Rooms
Basement Crawl Space
Interior
Interior Features Ceiling Fan, Engineered Hardwood, Garage Door Opener, Laundry, Washer Dryer
Heating Forced Air
Cooling Central Air
Fireplaces Number 1
Fireplaces Type Gas
Appliance Dishwasher, Free Standing Range, Free Standing Refrigerator, Gas Appliances, Plumbed For Ice Maker, Quartz
Exterior
Exterior Feature Fenced, Patio
Garage Attached
Garage Spaces 1.0
View Y/N false
Roof Type Composition
Garage Yes
Building
Lot Description Level
Story 2
Foundation Concrete Perimeter
Sewer Public Sewer
Water Public Water
Level or Stories 2
New Construction No
Schools
Elementary Schools Bridger
Middle Schools Harrison Park
High Schools Franklin
Others
Senior Community No
Acceptable Financing Cash, Conventional, FHA
Listing Terms Cash, Conventional, FHA
Read Less Info
Want to know what your home might be worth? Contact us for a FREE valuation!

Our team is ready to help you sell your home for the highest possible price ASAP









