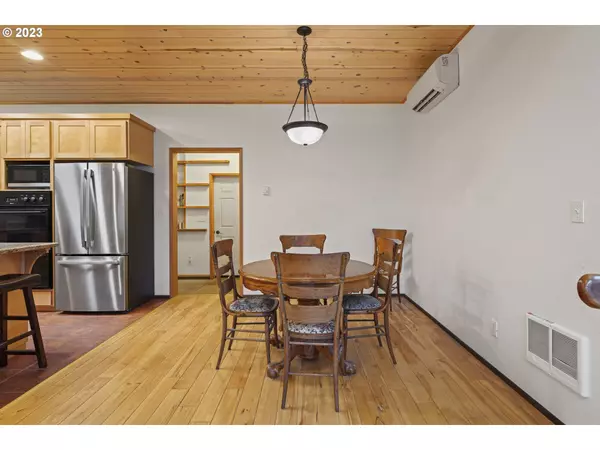Bought with Eugene's Alternative
$755,000
$769,000
1.8%For more information regarding the value of a property, please contact us for a free consultation.
2 Beds
2.1 Baths
1,883 SqFt
SOLD DATE : 06/30/2023
Key Details
Sold Price $755,000
Property Type Single Family Home
Sub Type Single Family Residence
Listing Status Sold
Purchase Type For Sale
Square Footage 1,883 sqft
Price per Sqft $400
MLS Listing ID 23214401
Sold Date 06/30/23
Style Stories2
Bedrooms 2
Full Baths 2
HOA Y/N No
Year Built 2009
Annual Tax Amount $1,837
Tax Year 2022
Lot Size 13.150 Acres
Property Description
Secluded coastal retreat located in the favorable micro climate along the East side of Siltcoos Lake. 2009 custom built home on 13+ Acres of land with merchantable timber & lake front access. Vaulted, natural light filled living space with tree top views, wood stove, hand scraped pine floors & ductless heat pump. Spacious kitchen with granite countertops & propane cooktop. 660 SQFT lofted owner's suite that includes office space, walk in closet, sitting area, private patio & bathroom.
Location
State OR
County Lane
Area _231
Zoning F2
Rooms
Basement Crawl Space
Interior
Interior Features Laundry, Soaking Tub, Tile Floor, Washer Dryer, Wood Floors
Heating Ductless, Zoned
Cooling Other
Fireplaces Number 1
Fireplaces Type Wood Burning
Appliance Cooktop, Dishwasher, Free Standing Refrigerator, Granite, Island, Pantry, Plumbed For Ice Maker, Stainless Steel Appliance, Tile
Exterior
Exterior Feature Fire Pit, Raised Beds
Parking Features Attached
Garage Spaces 2.0
Waterfront Description Lake
View Y/N false
Roof Type Composition
Garage Yes
Building
Lot Description Merchantable Timber, Sloped, Trees, Wooded
Story 2
Foundation Concrete Perimeter
Sewer Septic Tank
Water Well
Level or Stories 2
New Construction No
Schools
Elementary Schools Siuslaw
Middle Schools Siuslaw
High Schools Siuslaw
Others
Senior Community No
Acceptable Financing Cash, Conventional
Listing Terms Cash, Conventional
Read Less Info
Want to know what your home might be worth? Contact us for a FREE valuation!

Our team is ready to help you sell your home for the highest possible price ASAP








