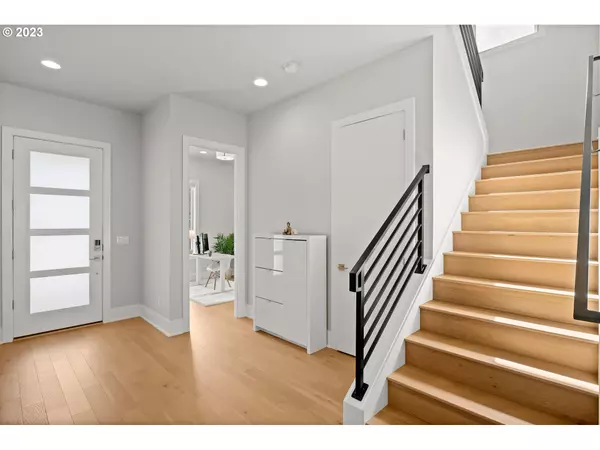Bought with Reger Homes, LLC
$1,200,000
$1,249,900
4.0%For more information regarding the value of a property, please contact us for a free consultation.
6 Beds
3.1 Baths
3,441 SqFt
SOLD DATE : 06/29/2023
Key Details
Sold Price $1,200,000
Property Type Single Family Home
Sub Type Single Family Residence
Listing Status Sold
Purchase Type For Sale
Square Footage 3,441 sqft
Price per Sqft $348
Subdivision Thompson Woods
MLS Listing ID 23330166
Sold Date 06/29/23
Style Stories2, Traditional
Bedrooms 6
Full Baths 3
Condo Fees $87
HOA Fees $87/mo
HOA Y/N Yes
Year Built 2021
Annual Tax Amount $10,269
Tax Year 2022
Lot Size 6,098 Sqft
Property Description
OPEN HOUSE Sat 5/6 from 1-4pm. Amazing corner home in Thompson Woods with tons of natural light and modern finishes! Luxurious Upgrades total worth $111k. Massive kitchen w gas Energy Star SS appliances, quartz counters, huge island w eating bar! Wood floors throughout the entire home. Primary suite features French doors, large walk-in closet, free standing Maax Oberto tub, step-in shower and dual sink vanity. Full bedroom and bathroom private suite + separate powder bath on main. Huge covered concrete patio, fenced back & side yard. Great schools (Findley)! Quick commute to Nike, Intel, Downtown. Minutes to parks! 9.3kW Prostat solar panels. Techifi home security system and lighting control. High voltage EV charge in garage. Frame Flat TV above the fireplace included! Dual windows in corners make the rooms bright. Extra Power outlets under the bathroom cabinets to charge toothbrushes, etc. Media room has closet & can be used as 6th bedroom.
Location
State OR
County Washington
Area _149
Rooms
Basement Crawl Space
Interior
Interior Features Engineered Hardwood, Garage Door Opener, High Ceilings, High Speed Internet, Laundry, Lo V O C Material, Plumbed For Central Vacuum, Quartz, Soaking Tub, Tile Floor
Heating Forced Air
Cooling Central Air
Fireplaces Number 1
Fireplaces Type Gas
Appliance Builtin Oven, Cooktop, Dishwasher, Disposal, E N E R G Y S T A R Qualified Appliances, Free Standing Refrigerator, Gas Appliances, Island, Microwave, Pantry, Quartz, Range Hood, Stainless Steel Appliance
Exterior
Exterior Feature Covered Patio, Fenced, Gas Hookup, Patio, Porch, Yard
Garage Attached
Garage Spaces 2.0
View Y/N true
View Trees Woods
Roof Type Composition
Garage Yes
Building
Lot Description Corner Lot, Level
Story 2
Sewer Public Sewer
Water Public Water
Level or Stories 2
New Construction No
Schools
Elementary Schools Findley
Middle Schools Tumwater
High Schools Sunset
Others
Senior Community No
Acceptable Financing Cash, Conventional
Listing Terms Cash, Conventional
Read Less Info
Want to know what your home might be worth? Contact us for a FREE valuation!

Our team is ready to help you sell your home for the highest possible price ASAP









