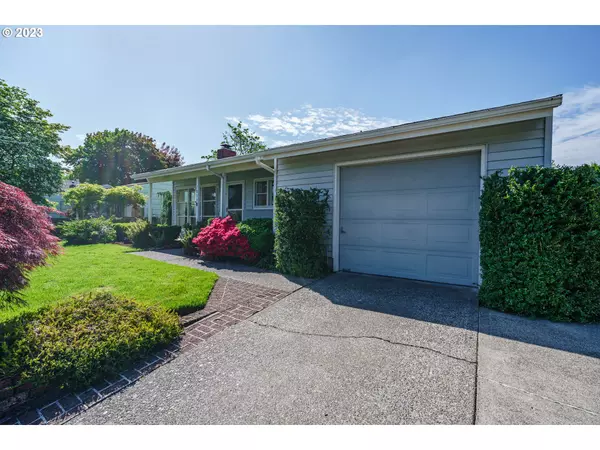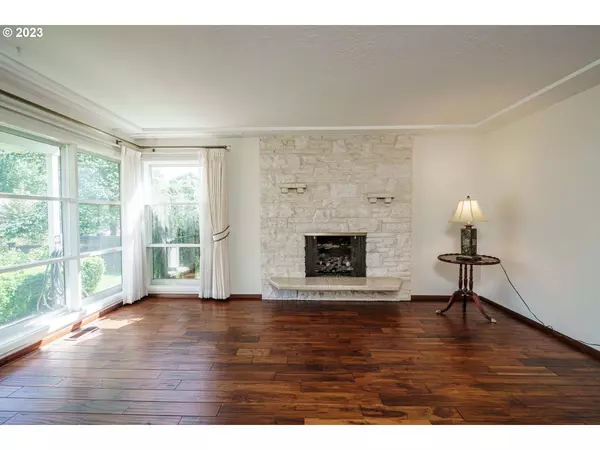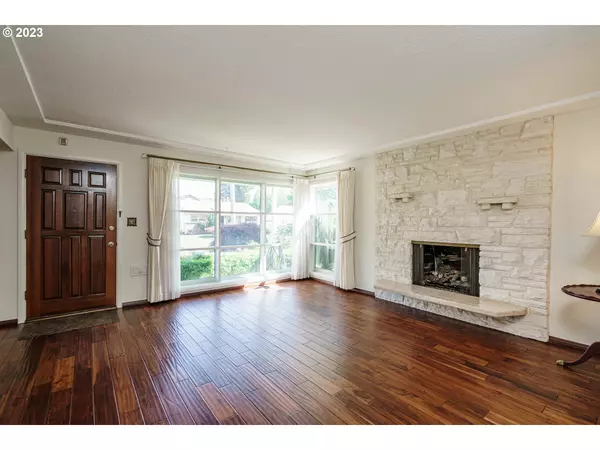Bought with Living Room Realty
$519,900
$519,900
For more information regarding the value of a property, please contact us for a free consultation.
3 Beds
2 Baths
1,506 SqFt
SOLD DATE : 06/28/2023
Key Details
Sold Price $519,900
Property Type Single Family Home
Sub Type Single Family Residence
Listing Status Sold
Purchase Type For Sale
Square Footage 1,506 sqft
Price per Sqft $345
Subdivision Mt Tabor/Montavilla
MLS Listing ID 23556940
Sold Date 06/28/23
Style Stories1, Ranch
Bedrooms 3
Full Baths 2
HOA Y/N No
Year Built 1955
Annual Tax Amount $6,385
Tax Year 2022
Lot Size 6,969 Sqft
Property Description
Same proud owners for the past 54 years! This nice one level Mt. Tabor area home has lots of updating and tons of original charm. Kitchen fully remodeled with cabinets, granite countertops, hardwood floors, stainless steel appliances and a double door refrigerator with ice maker that stays! Some outstanding features include beautiful panoramic picture windows, original hardwoods, exposed beams, and skylights. Bathroom update includes a Safe-Step walk in tub which has water heating, jets and a shower, installed in 2019 for $16,000. Enjoy both a living room and a family room, each has its own stone fireplace with gas logs in the living room. Newer 3/4" hardwood floors, furnace and water heater. Professionally landscaped and fully fenced private yard. In ground sprinkler system with electronic clock, covered patio and a separate covered and private hot tub gazebo. Not included in the house sq ft is a 12x9 workshop with concrete floor, power, work bench and shelves. Electrical panel has been replaced. New furnace in 2018. Attached finished garage has a 2 car driveway and features a sink with lots of storage cabinets. Just blocks from the south entrance of Mt. Tabor Park and less than a mile to Downtown Montavilla! Move in ready! [Home Energy Score = 3. HES Report at https://rpt.greenbuildingregistry.com/hes/OR10214689]
Location
State OR
County Multnomah
Area _143
Rooms
Basement Crawl Space
Interior
Interior Features Granite, Hardwood Floors, High Speed Internet, Vaulted Ceiling, Wallto Wall Carpet
Heating Forced Air
Cooling Central Air
Fireplaces Number 2
Appliance Dishwasher, Free Standing Range, Free Standing Refrigerator, Granite, Plumbed For Ice Maker, Range Hood, Stainless Steel Appliance
Exterior
Exterior Feature Covered Patio, Fenced, Free Standing Hot Tub, Gazebo, Patio, Porch, Sprinkler, Storm Door, Workshop, Yard
Garage Attached
Garage Spaces 1.0
View Y/N false
Roof Type Composition
Parking Type Driveway, Parking Pad
Garage Yes
Building
Lot Description Level, Private, Secluded
Story 1
Foundation Concrete Perimeter, Stem Wall
Sewer Public Sewer
Water Public Water
Level or Stories 1
New Construction No
Schools
Elementary Schools Bridger
Middle Schools Bridger
High Schools Franklin
Others
Senior Community No
Acceptable Financing Cash, Conventional, FHA, VALoan
Listing Terms Cash, Conventional, FHA, VALoan
Read Less Info
Want to know what your home might be worth? Contact us for a FREE valuation!

Our team is ready to help you sell your home for the highest possible price ASAP









