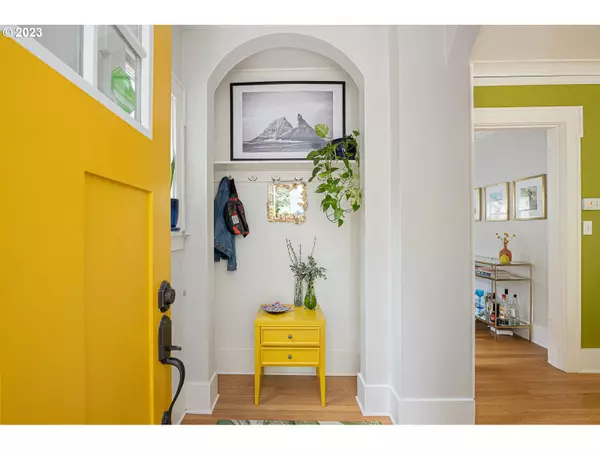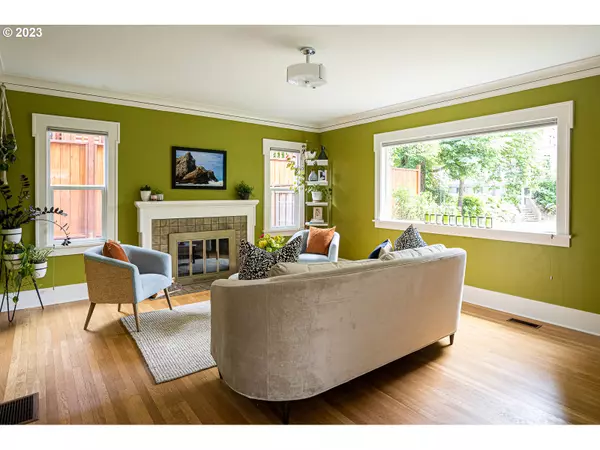Bought with Real Broker
$762,000
$689,000
10.6%For more information regarding the value of a property, please contact us for a free consultation.
2 Beds
2 Baths
1,896 SqFt
SOLD DATE : 06/28/2023
Key Details
Sold Price $762,000
Property Type Single Family Home
Sub Type Single Family Residence
Listing Status Sold
Purchase Type For Sale
Square Footage 1,896 sqft
Price per Sqft $401
Subdivision Hosford-Abernethy
MLS Listing ID 23311756
Sold Date 06/28/23
Style Bungalow, Craftsman
Bedrooms 2
Full Baths 2
HOA Y/N No
Year Built 1926
Annual Tax Amount $6,941
Tax Year 2022
Lot Size 3,920 Sqft
Property Description
Charming and thoughtfully updated craftsman home in an unbeatable location in the Hosford-Abernethy neighborhood of SE Portland. No detail has been spared! Large primary suite upstairs with vaulted ceilings, an updated en-suite bathroom, and abundant walk-in closet space. One bed on main along with updated guest bath, updated kitchen, dining space, and living room. The clean unfinished basement has 7 ft+ ceilings, an egress window, exterior access, & is plumbed for a bathroom. It is ready to become exactly what you need! (Possible ADU or additional space to make this home a 4 bed/3 bath.) Spend your summer in the inviting back and front yards admiring established native PNW focused gardens curated for year-round blooms. New furnace & AC (2021), electrical panel (2018), double pane windows, & radon system (2018). Two blocks from Division, three blocks from Ladd's Addition, & 1/2 mile to Hawthorne. You won't want to miss this one. Open House: Fri 4-6pm & Sat 12-2pm [Home Energy Score = 4. HES Report at https://rpt.greenbuildingregistry.com/hes/OR10215432]
Location
State OR
County Multnomah
Area _143
Zoning R5
Rooms
Basement Exterior Entry, Unfinished
Interior
Interior Features Hardwood Floors, High Ceilings, Laundry, Vaulted Ceiling, Washer Dryer
Heating Forced Air95 Plus
Cooling Central Air
Fireplaces Number 1
Fireplaces Type Wood Burning
Appliance Builtin Range, Builtin Refrigerator, Dishwasher, Microwave, Quartz, Range Hood, Stainless Steel Appliance, Tile
Exterior
Exterior Feature Fenced, Garden, Patio, Porch, Raised Beds, Yard
Garage Detached
Garage Spaces 1.0
View Y/N false
Roof Type Composition
Parking Type Driveway, Off Street
Garage Yes
Building
Story 3
Sewer Public Sewer
Water Public Water
Level or Stories 3
New Construction No
Schools
Elementary Schools Abernethy
Middle Schools Hosford
High Schools Cleveland
Others
Senior Community No
Acceptable Financing Cash, Conventional, FHA, VALoan
Listing Terms Cash, Conventional, FHA, VALoan
Read Less Info
Want to know what your home might be worth? Contact us for a FREE valuation!

Our team is ready to help you sell your home for the highest possible price ASAP









