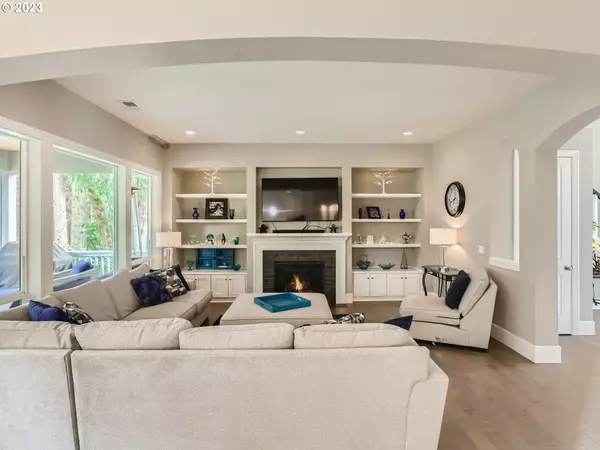Bought with Cascade Hasson Sotheby's International Realty
$1,315,000
$1,329,000
1.1%For more information regarding the value of a property, please contact us for a free consultation.
5 Beds
2.1 Baths
3,356 SqFt
SOLD DATE : 06/23/2023
Key Details
Sold Price $1,315,000
Property Type Single Family Home
Sub Type Single Family Residence
Listing Status Sold
Purchase Type For Sale
Square Footage 3,356 sqft
Price per Sqft $391
Subdivision Renaissance Boat Club
MLS Listing ID 23198103
Sold Date 06/23/23
Style Stories2, Craftsman
Bedrooms 5
Full Baths 2
Condo Fees $284
HOA Fees $284/mo
HOA Y/N Yes
Year Built 2016
Annual Tax Amount $11,804
Tax Year 2022
Lot Size 4,791 Sqft
Property Description
This prestigious Lot 1 Renaissance Boat Club home is sure to take your breath away! Enter to gorgeous hardwoods & graciously high ceilings. Your dream kitchen is here w/ its huge chefs island, BI gas cooktop, BI oven, SS appliances,& extensive ceiling custom cabinets. Escape to owner's suite w/ walk-in closet, double sinks, garden tub,& huge walk-in shower and also walk in kids closets as well. Two Office spaces or one could be made into main level bedroom. Outside find a cozy covered deck, pristine landscape, & Memorial Park access (pickle ball, Bball, Volleyball, Skate park, Frisbee golf and acres of paths). Enjoy the Willamette River w/ private community dock & deeded boat slip! Be prepared to Entertain and/or just watch the seasons change in your private back yard.
Location
State OR
County Clackamas
Area _151
Rooms
Basement Crawl Space
Interior
Interior Features Garage Door Opener, Granite, Hardwood Floors, High Ceilings, Laundry, Sprinkler, Vaulted Ceiling, Wallto Wall Carpet
Heating Forced Air
Cooling Central Air
Fireplaces Number 1
Fireplaces Type Gas
Appliance Appliance Garage, Builtin Oven, Builtin Range, Cook Island, Cooktop, Dishwasher, Disposal, Gas Appliances, Granite, Island, Microwave, Pantry, Plumbed For Ice Maker, Range Hood, Stainless Steel Appliance
Exterior
Exterior Feature Boat Only Access, Covered Deck, Deck, Fenced, Gas Hookup, Sprinkler, Yard
Parking Features Attached, Oversized
Garage Spaces 3.0
Waterfront Description RiverFront
View Y/N true
View River, Seasonal, Trees Woods
Roof Type Composition
Accessibility GarageonMain, GroundLevel
Garage Yes
Building
Lot Description Level, Private, Wooded
Story 2
Foundation Concrete Perimeter
Sewer Public Sewer
Water Public Water
Level or Stories 2
New Construction No
Schools
Elementary Schools Boones Ferry
Middle Schools Other
High Schools Wilsonville
Others
Senior Community No
Acceptable Financing Cash, Conventional
Listing Terms Cash, Conventional
Read Less Info
Want to know what your home might be worth? Contact us for a FREE valuation!

Our team is ready to help you sell your home for the highest possible price ASAP








