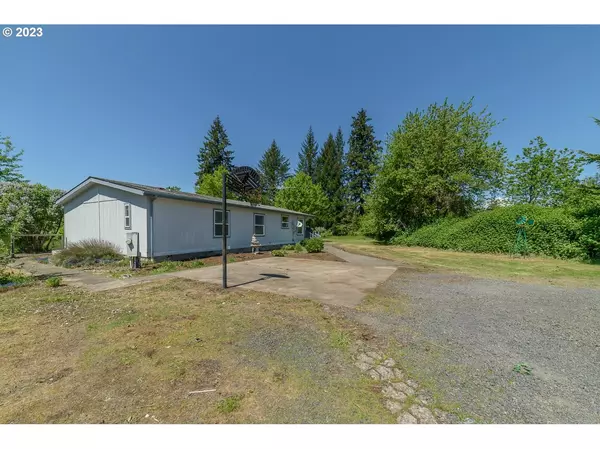Bought with Premiere Property Group, LLC
$406,000
$389,000
4.4%For more information regarding the value of a property, please contact us for a free consultation.
3 Beds
2 Baths
1,350 SqFt
SOLD DATE : 06/16/2023
Key Details
Sold Price $406,000
Property Type Manufactured Home
Sub Type Manufactured Homeon Real Property
Listing Status Sold
Purchase Type For Sale
Square Footage 1,350 sqft
Price per Sqft $300
MLS Listing ID 23267454
Sold Date 06/16/23
Style Manufactured Home
Bedrooms 3
Full Baths 2
HOA Y/N No
Year Built 1997
Annual Tax Amount $1,308
Tax Year 2022
Lot Size 2.540 Acres
Property Description
Tranquil living in Lebanon! Sitting on over 2.5 acres, this spacious single-level home is an absolute country dream! Fully fenced & surrounded by orchards, this property is perfectly situated for the animal lover or someone looking for serene outdoor space. Property comes fully equipped with a large pole barn with power and a loft, and plenty of room for your animals to roam. Enjoy a morning cup of coffee on the back porch overlooking your pasture filled with fruit trees or saunter across Plagman Dr to your own river access. Home is complete with new kitchen flooring, two full bathrooms, and three bedrooms. Just a few minutes to Waterloo County Park and ten minutes to downtown Lebanon. You don't want to miss this location!
Location
State OR
County Linn
Area _221
Zoning RR-5
Interior
Interior Features High Ceilings, Laminate Flooring, Laundry, Vinyl Floor, Wallto Wall Carpet
Heating Forced Air
Cooling Central Air
Appliance Dishwasher, Free Standing Range, Free Standing Refrigerator, Microwave
Exterior
Exterior Feature Barn, Builtin Hot Tub, Covered Deck, Deck, Fenced, R V Parking, R V Boat Storage, Workshop, Yard
Garage Detached, ExtraDeep, Oversized
Garage Spaces 1.0
Waterfront Yes
Waterfront Description RiverFront
View Y/N true
View Seasonal, Trees Woods, Valley
Roof Type Composition
Parking Type Driveway, R V Access Parking
Garage Yes
Building
Lot Description Flag Lot, Level, Private, Seasonal
Story 1
Sewer Septic Tank
Water Well
Level or Stories 1
New Construction No
Schools
Elementary Schools Hamilton Creek
Middle Schools Hamilton Creek
High Schools Lebanon
Others
Senior Community No
Acceptable Financing Cash, Conventional, FHA, VALoan
Listing Terms Cash, Conventional, FHA, VALoan
Read Less Info
Want to know what your home might be worth? Contact us for a FREE valuation!

Our team is ready to help you sell your home for the highest possible price ASAP









