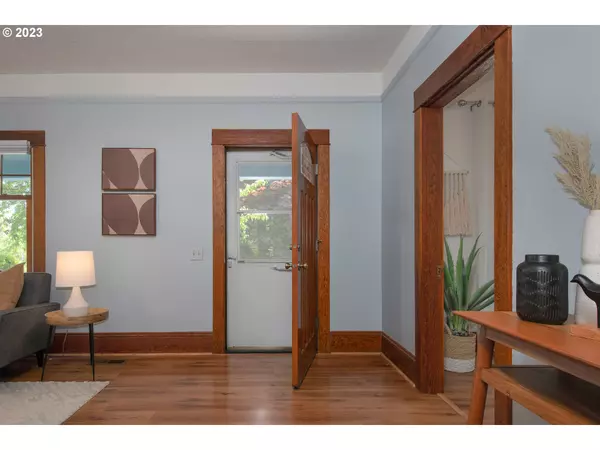Bought with Neighbors Realty
$630,000
$619,000
1.8%For more information regarding the value of a property, please contact us for a free consultation.
4 Beds
2 Baths
2,448 SqFt
SOLD DATE : 06/16/2023
Key Details
Sold Price $630,000
Property Type Single Family Home
Sub Type Single Family Residence
Listing Status Sold
Purchase Type For Sale
Square Footage 2,448 sqft
Price per Sqft $257
Subdivision South Tabor
MLS Listing ID 23479275
Sold Date 06/16/23
Style Bungalow, Craftsman
Bedrooms 4
Full Baths 2
HOA Y/N No
Year Built 1915
Annual Tax Amount $4,881
Tax Year 2022
Lot Size 4,791 Sqft
Property Description
This Charming South Tabor Craftsman Bungalow is a special home. The front porch is large & inviting, providing a great space for relaxation or socializing. As you enter the home, you're greeted by a spacious living room that features a gas fireplace with built-in bookcases, creating a cozy and inviting atmosphere. Adjacent to the living room is a formal dining room, complete with a lovely hutch, plate railing, and a window seat that overlooks the deck and the stunning backyard.The kitchen has been updated and offers granite countertops, a gas range, and ample cabinet space, making it both functional and aesthetically pleasing. There is 1 bedroom on the main with adjoining bathroom. This bedroom could serve as a guest room, a home office, or primary. Also conveniently located on the main, is the Laundry with washer/dryer & Freezer.Upstairs, you will find 3 additional bedrooms, a full bathroom and a family or playroom. The unfinished basement has an exterior entrance, which presents various possibilities: a work-from-home office, a 2nd family room, a workshop, or even an ADU, providing additional living space or rental potential (subject to local regulations). The house also includes a one-car garage, providing parking and/or more storage options. The landscaping surrounding the home adds to its charm and creates a pleasant and inviting outdoor environment. And if that isn't enough, there is a lovely potting/storage shed that matches the house! It is a must see home. [Home Energy Score = 1. HES Report at https://rpt.greenbuildingregistry.com/hes/OR10215062]
Location
State OR
County Multnomah
Area _143
Rooms
Basement Full Basement
Interior
Interior Features Ceiling Fan, High Ceilings, Laundry, Washer Dryer
Heating Forced Air
Cooling Central Air
Fireplaces Number 1
Fireplaces Type Gas
Appliance Dishwasher, Disposal, Free Standing Range, Free Standing Refrigerator, Granite, Range Hood, Stainless Steel Appliance
Exterior
Exterior Feature Deck, Fenced, Garden, Porch, Raised Beds, Tool Shed, Yard
Garage Attached, TuckUnder
Garage Spaces 1.0
View Y/N false
Roof Type Composition
Garage Yes
Building
Lot Description Level, Terraced
Story 3
Foundation Concrete Perimeter
Sewer Public Sewer
Water Public Water
Level or Stories 3
New Construction No
Schools
Elementary Schools Atkinson
Middle Schools Harrison Park
High Schools Franklin
Others
Senior Community No
Acceptable Financing Cash, Conventional, FHA, VALoan
Listing Terms Cash, Conventional, FHA, VALoan
Read Less Info
Want to know what your home might be worth? Contact us for a FREE valuation!

Our team is ready to help you sell your home for the highest possible price ASAP









