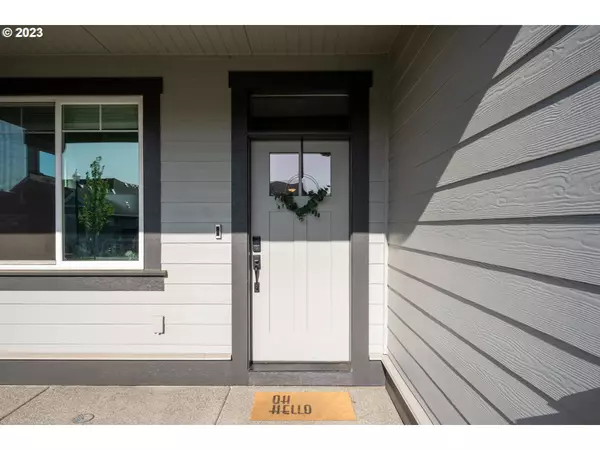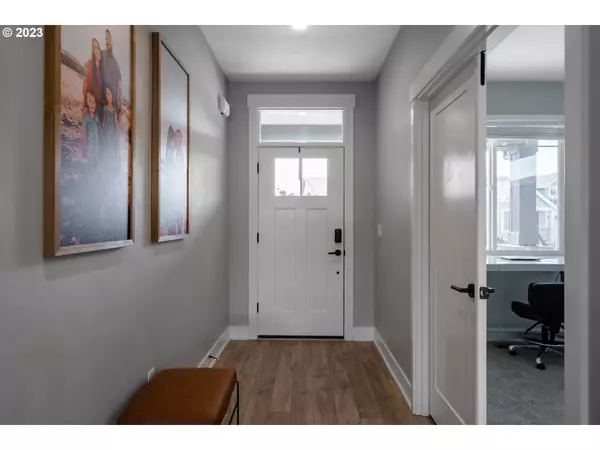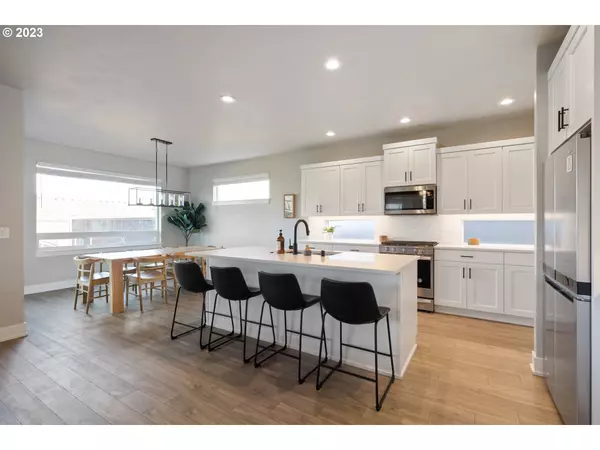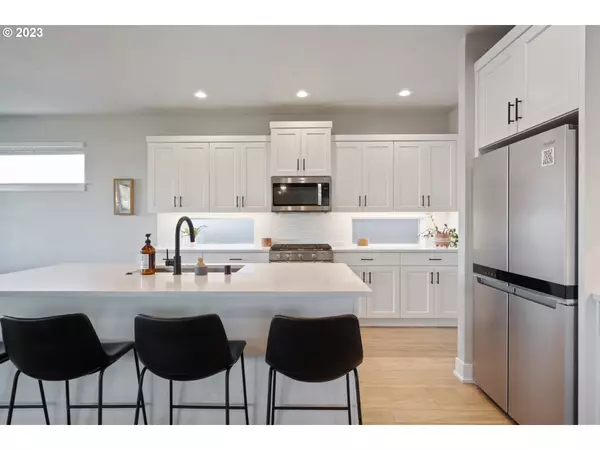Bought with Keller Williams Realty
$638,000
$629,900
1.3%For more information regarding the value of a property, please contact us for a free consultation.
3 Beds
2.1 Baths
2,474 SqFt
SOLD DATE : 06/12/2023
Key Details
Sold Price $638,000
Property Type Single Family Home
Sub Type Single Family Residence
Listing Status Sold
Purchase Type For Sale
Square Footage 2,474 sqft
Price per Sqft $257
Subdivision Austin Heritage
MLS Listing ID 23225071
Sold Date 06/12/23
Style Stories2, Traditional
Bedrooms 3
Full Baths 2
Condo Fees $132
HOA Fees $132/mo
HOA Y/N Yes
Year Built 2021
Annual Tax Amount $4,643
Tax Year 2023
Property Description
Don't miss your chance to own this beautiful new home in a very desirable neighborhood! Seller's dream home is for sale due to job relocation. Come see this beautiful open concept kitchen, designer finishes, white cabinets with soft close doors, quartz countertops, with large Island, stainless appliances, high ceilings, den and cozy fireplace on the main level. Three bedrooms upstairs with favorable master bedroom and bathroom, tile shower, free standing bathtub, large walk in closet. Upstairs bonus room with small nook for storage or extra play space. Laundry room and large bathroom. Large windows for natural light and generous covered back patio, great fenced backyard. With summer coming, you will LOVE having the beautiful swimming pool, playground/park, trails to walk and club house, all for your use! Come and see this lovely home at the Open House this Sat 5/6/23 11am-2pm
Location
State WA
County Clark
Area _62
Zoning R1-7.5
Rooms
Basement None
Interior
Interior Features High Ceilings, Laundry, Quartz, Smart Thermostat, Sprinkler, Wallto Wall Carpet
Heating Forced Air95 Plus
Cooling Central Air
Fireplaces Number 1
Fireplaces Type Gas
Appliance Dishwasher, Disposal, Free Standing Gas Range, Free Standing Range, Free Standing Refrigerator, Gas Appliances, Island, Microwave, Pantry, Quartz, Stainless Steel Appliance
Exterior
Exterior Feature Fenced, Patio, Sprinkler, Yard
Garage Attached
Garage Spaces 2.0
View Y/N false
Roof Type Composition
Parking Type Driveway, On Street
Garage Yes
Building
Lot Description Level
Story 2
Foundation Concrete Perimeter
Sewer Public Sewer
Water Public Water
Level or Stories 2
New Construction No
Schools
Elementary Schools Maple Grove
Middle Schools Laurin
High Schools Prairie
Others
Senior Community No
Acceptable Financing Cash, Contract, Conventional, FHA, VALoan
Listing Terms Cash, Contract, Conventional, FHA, VALoan
Read Less Info
Want to know what your home might be worth? Contact us for a FREE valuation!

Our team is ready to help you sell your home for the highest possible price ASAP









