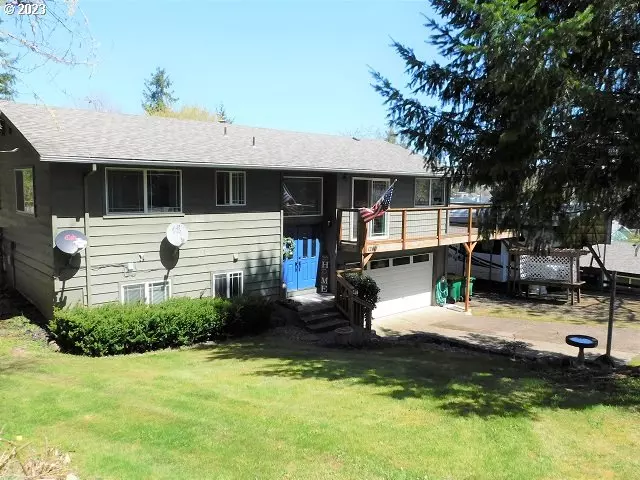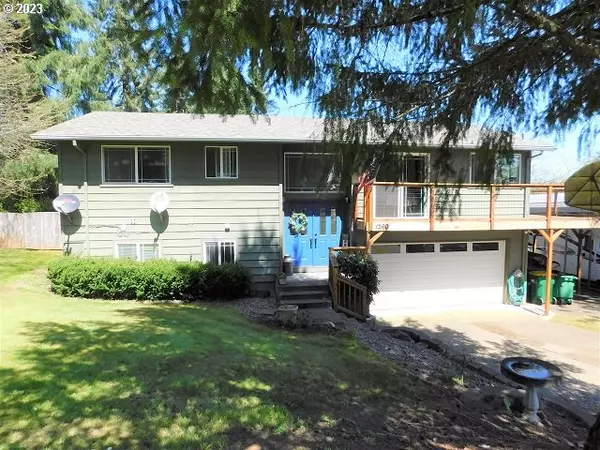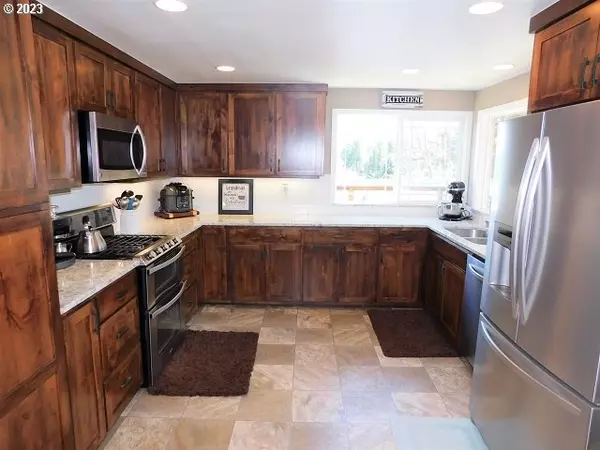Bought with John L. Scott Market Center
$465,000
$465,000
For more information regarding the value of a property, please contact us for a free consultation.
3 Beds
3 Baths
1,854 SqFt
SOLD DATE : 06/08/2023
Key Details
Sold Price $465,000
Property Type Single Family Home
Sub Type Single Family Residence
Listing Status Sold
Purchase Type For Sale
Square Footage 1,854 sqft
Price per Sqft $250
MLS Listing ID 23177581
Sold Date 06/08/23
Style Split, Traditional
Bedrooms 3
Full Baths 3
HOA Y/N No
Year Built 1979
Annual Tax Amount $3,690
Tax Year 2021
Lot Size 10,018 Sqft
Property Description
Look no further - this split-level stunner will have you ready to call it "home"! Sitting on a fabulous 0.23 acre lot is this 3 bedroom/3 bathroom home out of the flood plain. Enter through the front door, and find upstairs a fabulous large, bright family room with surround sound and a slider leading out to the wrap around deck. Sit outside here and you will have a fabulous territorial view while enjoying your morning coffee. The open kitchen has tons of quartz counter space for baking, and went through a complete remodel in 2015. You'll also find knotty alder cabinets, and stainless appliances including a gas range with double oven, a built in microwave, and an eating area. Also on the main level are the 3 bedrooms and 2 full baths. On the lower level is a fun theater room with Infocus Theater Projector, surround sound, an electric fireplace, and a built-in dry bar. There is also a full bath, and laundry room with washer, dryer and utility sink. From this level you can enter the 2 car attached garage with built in countertops and storage...be sure to find the secret storage place under the stairs! Off the back of the garage is a concrete patio, a fabulous fenced back yard, and fenced in dog kennel. The front of the home provides ample parking. In addition to the garage is a carport under the deck, and a covered carport area for RV Parking, with electric power hookup at the driveway. New roof and gutters in 2021, and expansive cedar decking done in 2022. Welcome home!!
Location
State OR
County Columbia
Area _155
Zoning Res
Interior
Interior Features Ceiling Fan, Home Theater, Laminate Flooring, Laundry, Quartz, Smart Camera Recording, Sound System, Vinyl Floor, Wallto Wall Carpet, Washer Dryer
Heating Forced Air
Cooling Heat Pump
Fireplaces Number 1
Appliance Dishwasher, Disposal, Free Standing Gas Range, Free Standing Refrigerator, Microwave, Quartz, Stainless Steel Appliance
Exterior
Exterior Feature Deck, Dog Run, Fenced, Patio, R V Parking, Smart Camera Recording, Yard
Garage Attached, Carport
Garage Spaces 2.0
View Y/N false
Roof Type Composition
Parking Type Carport, Driveway
Garage Yes
Building
Lot Description Cul_de_sac, Gentle Sloping
Story 2
Foundation Slab
Sewer Public Sewer
Water Public Water
Level or Stories 2
New Construction No
Schools
Elementary Schools Vernonia
Middle Schools Vernonia
High Schools Vernonia
Others
Senior Community No
Acceptable Financing Cash, Conventional, FHA, USDALoan, VALoan
Listing Terms Cash, Conventional, FHA, USDALoan, VALoan
Read Less Info
Want to know what your home might be worth? Contact us for a FREE valuation!

Our team is ready to help you sell your home for the highest possible price ASAP









