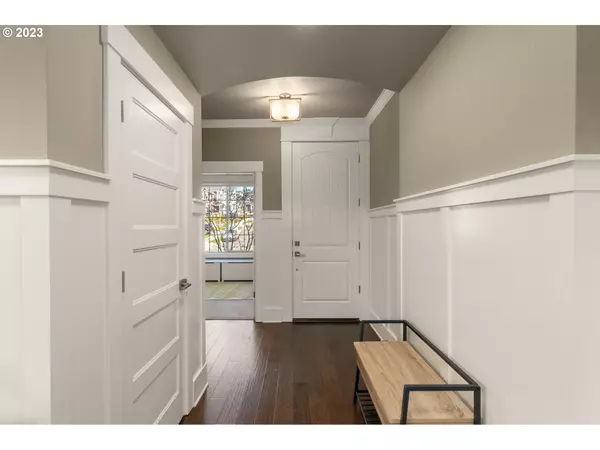Bought with Windermere Realty Trust
$900,000
$864,900
4.1%For more information regarding the value of a property, please contact us for a free consultation.
5 Beds
3 Baths
2,576 SqFt
SOLD DATE : 06/06/2023
Key Details
Sold Price $900,000
Property Type Single Family Home
Sub Type Single Family Residence
Listing Status Sold
Purchase Type For Sale
Square Footage 2,576 sqft
Price per Sqft $349
Subdivision Thompson Woods
MLS Listing ID 23612630
Sold Date 06/06/23
Style Stories2
Bedrooms 5
Full Baths 3
Condo Fees $87
HOA Fees $87/mo
HOA Y/N Yes
Year Built 2018
Annual Tax Amount $8,380
Tax Year 2022
Lot Size 3,920 Sqft
Property Description
Immaculately maintained home in the coveted community of Thompson Woods! Luxurious Craftsman design offers extensive built-ins (incl fireplace surround @ LR and bench-seat @ nook), crown moulding, 60" wainscot, wood-wrapped mirrors/windows, engineered hardwoods, barn door, and so much more! Gourmet kitchen boasts full-height shaker cabinetry with soft-close dovetail doors + drawers, KitchenAid gas appliance suite complete with 5-burner cooktop + built-in micro/oven wall combo, slab quartz countertops, and walk-in pantry! There is room for everyone with a bed and full bath on main, versatile dining room PLUS dining nook, and an upper level media room (or bedroom) pre-wired for surround sound. Relax in the large primary suite complete with a mudset tile walk-in shower with frameless glass surround, freestanding soaking tub, dual sink vanity, and walk-in closet. Entertain in the professionally landscaped, fenced backyard complete w/ covered patio, extended paver pad, BBQ stub, in-ground sprinkler system, and side yard w/ turf + shed. Central air conditioning, electric car charger, tankless water heater, whole-house ventilation system to boot! Too many details to include here - ask agent for list! HOA $87 per month includes front yard landscaping. Desirable Beaverton Schools (Findley Elementary!), Washington County taxes. Close to major employers + downtown Portland. Built by 2019 Street of Dreams builder West Hills Homes NW!
Location
State OR
County Washington
Area _149
Rooms
Basement Crawl Space
Interior
Interior Features Engineered Hardwood, Garage Door Opener, High Ceilings, High Speed Internet, Laundry, Lo V O C Material, Plumbed For Central Vacuum, Quartz, Smart Thermostat, Soaking Tub, Tile Floor, Wainscoting, Wallto Wall Carpet
Heating Forced Air95 Plus
Cooling Central Air
Fireplaces Number 1
Fireplaces Type Gas
Appliance Builtin Oven, Convection Oven, Cook Island, Cooktop, Dishwasher, Disposal, E N E R G Y S T A R Qualified Appliances, Gas Appliances, Microwave, Pantry, Plumbed For Ice Maker, Quartz, Range Hood, Stainless Steel Appliance, Tile
Exterior
Exterior Feature Covered Patio, Fenced, Gas Hookup, Patio, Porch, Sprinkler, Yard
Garage Attached, ExtraDeep
Garage Spaces 2.0
View Y/N true
View Territorial
Roof Type Composition
Parking Type Driveway, On Street
Garage Yes
Building
Lot Description Level
Story 2
Sewer Public Sewer
Water Public Water
Level or Stories 2
New Construction No
Schools
Elementary Schools Findley
Middle Schools Tumwater
High Schools Sunset
Others
Acceptable Financing Cash, Conventional, FHA, VALoan
Listing Terms Cash, Conventional, FHA, VALoan
Read Less Info
Want to know what your home might be worth? Contact us for a FREE valuation!

Our team is ready to help you sell your home for the highest possible price ASAP









