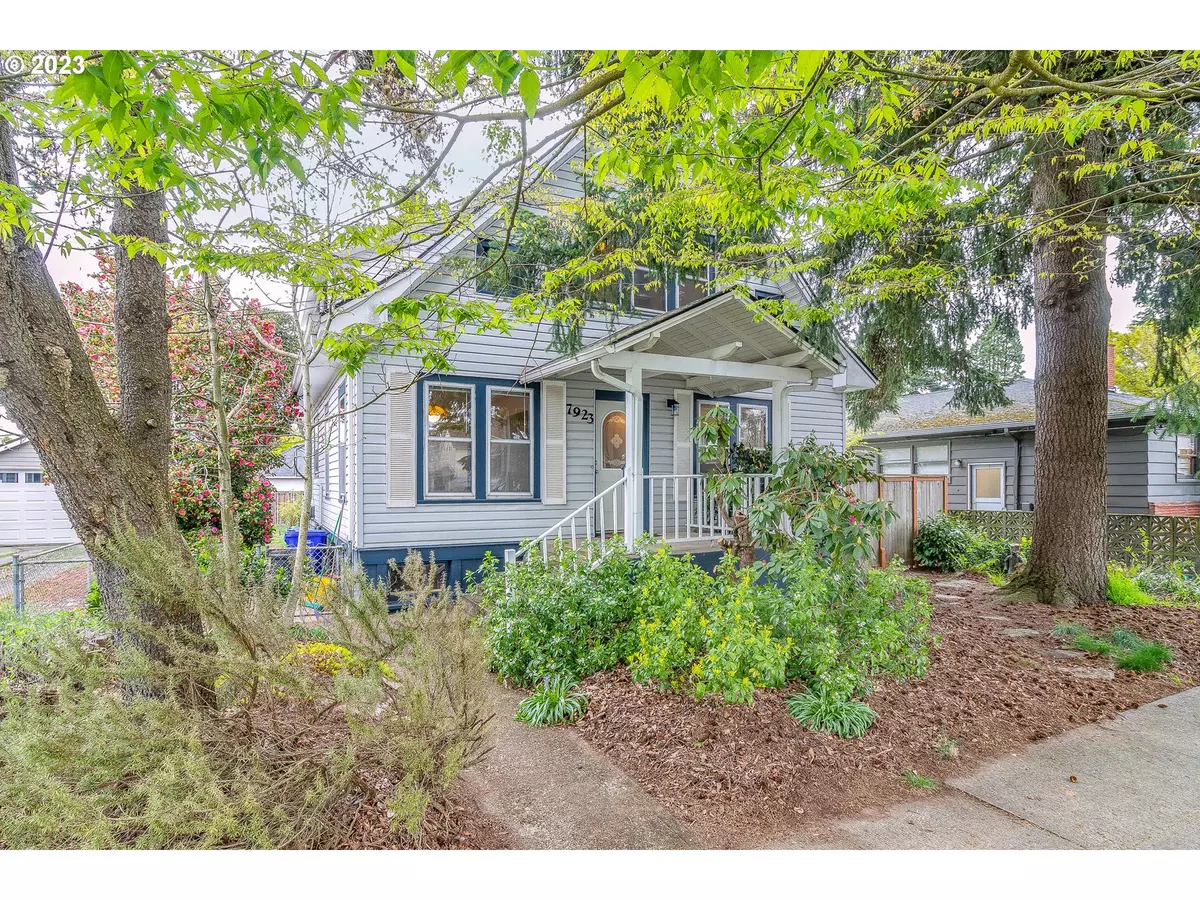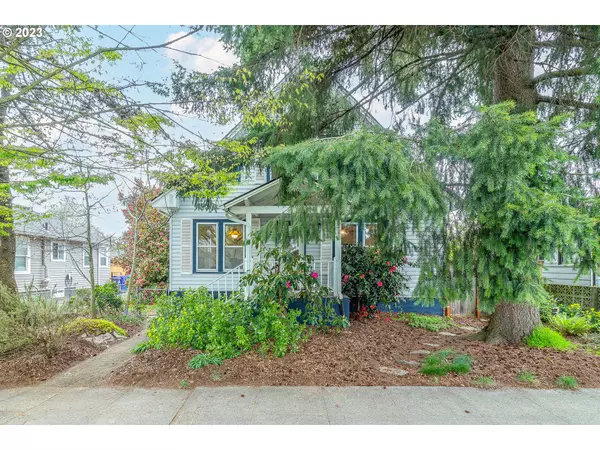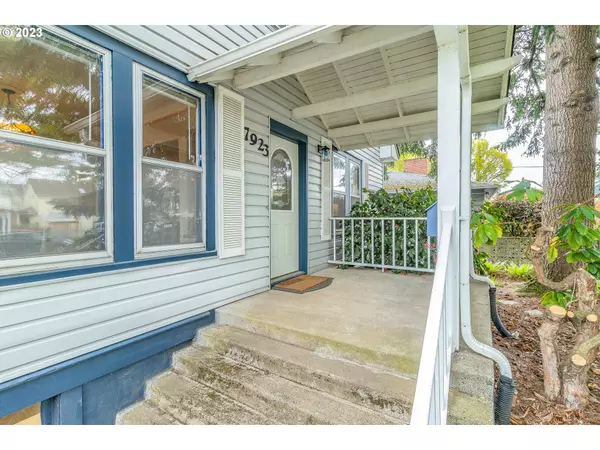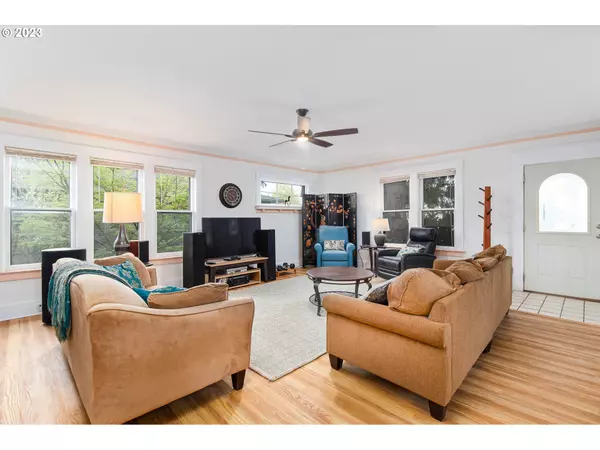Bought with RE/MAX Equity Group
$475,000
$479,900
1.0%For more information regarding the value of a property, please contact us for a free consultation.
4 Beds
1 Bath
2,155 SqFt
SOLD DATE : 06/07/2023
Key Details
Sold Price $475,000
Property Type Single Family Home
Sub Type Single Family Residence
Listing Status Sold
Purchase Type For Sale
Square Footage 2,155 sqft
Price per Sqft $220
Subdivision Montavilla
MLS Listing ID 23483008
Sold Date 06/07/23
Style Craftsman, Traditional
Bedrooms 4
Full Baths 1
HOA Y/N No
Year Built 1904
Annual Tax Amount $5,671
Tax Year 2022
Lot Size 5,227 Sqft
Property Description
Spacious & Solid 4 Bedroom Home in Montavilla. Enter through covered porch to huge living room that leads through the archway to the big dining room. Efficient kitchen layout with great storage and plenty of counterspace. Main floor full sized bedroom with ceiling fan. Mud room off kitchen connects to back deck or basement. Upstairs features 3 more bedrooms with generous closets, Full bath with clawfoot tub and walk-in shower, extra bonus room used as extra closet storage. Basement level has workshop area, laundry and lots of storage. Big back and side yard with mature fruit bushes and trees for summer and fall feasting. Generous sized deck for outdoor gatherings. Fully fenced with gate access to front yard and driveway that easily fits 2 cars. Big tool shed. Tall trees offer great shade to the southern side of house. High bike score! 1/2 mile to Mt Tabor park with beautiful trails & sunset views. 5 minute walk to Ya Hala, Bipartisan Café, Observatory and all the best offerings in Montavilla commercial district. See virtual tour links for more information! [Home Energy Score = 5. HES Report at https://rpt.greenbuildingregistry.com/hes/OR10213446]
Location
State OR
County Multnomah
Area _143
Zoning R5
Rooms
Basement Partial Basement
Interior
Interior Features Soaking Tub, Tile Floor
Heating Forced Air
Fireplaces Number 1
Appliance Dishwasher, Free Standing Range, Tile
Exterior
Exterior Feature Deck, Fenced, Garden, Porch, Yard
View Y/N true
View Trees Woods
Roof Type Composition
Parking Type Driveway
Garage No
Building
Lot Description Trees
Story 3
Foundation Concrete Perimeter
Sewer Public Sewer
Water Public Water
Level or Stories 3
New Construction No
Schools
Elementary Schools Bridger
Middle Schools Harrison Park
High Schools Franklin
Others
Senior Community No
Acceptable Financing Cash, Conventional, FHA, VALoan
Listing Terms Cash, Conventional, FHA, VALoan
Read Less Info
Want to know what your home might be worth? Contact us for a FREE valuation!

Our team is ready to help you sell your home for the highest possible price ASAP









