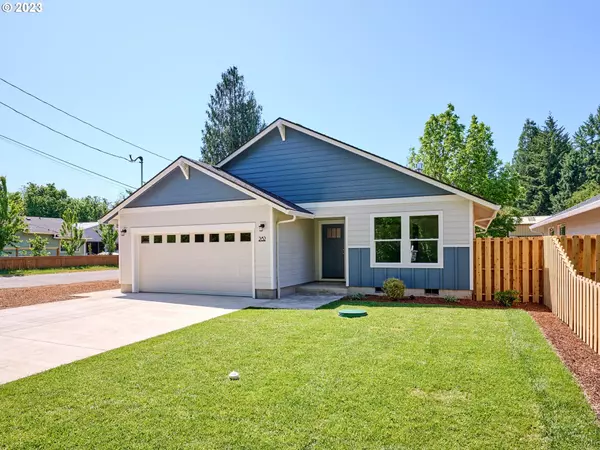Bought with Manor Realty
$408,000
$399,900
2.0%For more information regarding the value of a property, please contact us for a free consultation.
4 Beds
2 Baths
1,526 SqFt
SOLD DATE : 06/05/2023
Key Details
Sold Price $408,000
Property Type Single Family Home
Sub Type Single Family Residence
Listing Status Sold
Purchase Type For Sale
Square Footage 1,526 sqft
Price per Sqft $267
MLS Listing ID 23011184
Sold Date 06/05/23
Style Stories1, Ranch
Bedrooms 4
Full Baths 2
HOA Y/N No
Year Built 2023
Annual Tax Amount $497
Tax Year 2020
Lot Size 4,791 Sqft
Property Description
STUNNING HIGH QUALITY WELL BUILT BRAND NEW HOME! The open layout creates bright and inviting atmosphere featuring vaulted ceiling, laminate floors, quartz countertops, and gas SS appliances and fireplace. You'll love the attention to detail put into every aspect, from the quality construction to finishing touches. Plenty of space with 4 bedrooms and 2 bathrooms. The laundry room has cabinets and a sink for your convenience. The amazing location is within walking distance to parks, restaurants and stores. Enjoy natural beauty and outdoor activities all year round in beautiful Mill City and the Santiam corridor! AMAZING DEAL! HURRY AND BE ABLE TO MOVE INTO YOUR NEW HOME IN THE NEXT 30 DAYS!!!
Location
State OR
County Linn
Area _221
Zoning R2
Rooms
Basement Crawl Space
Interior
Interior Features Ceiling Fan, Garage Door Opener, High Ceilings, Laminate Flooring, Laundry, Quartz
Heating Forced Air
Cooling Air Conditioning Ready
Fireplaces Number 1
Fireplaces Type Gas
Appliance Disposal, Free Standing Gas Range, Gas Appliances, Island, Microwave, Quartz
Exterior
Exterior Feature Patio, Yard
Parking Features Attached
Garage Spaces 2.0
View Y/N false
Roof Type Composition
Accessibility OneLevel
Garage Yes
Building
Lot Description Corner Lot, Level
Story 1
Foundation Concrete Perimeter
Sewer Public Sewer
Water Public Water
Level or Stories 1
New Construction Yes
Schools
Elementary Schools Santiam
Middle Schools Santiam
High Schools Santiam
Others
Senior Community No
Acceptable Financing Cash, Conventional, FHA, USDALoan, VALoan
Listing Terms Cash, Conventional, FHA, USDALoan, VALoan
Read Less Info
Want to know what your home might be worth? Contact us for a FREE valuation!

Our team is ready to help you sell your home for the highest possible price ASAP








