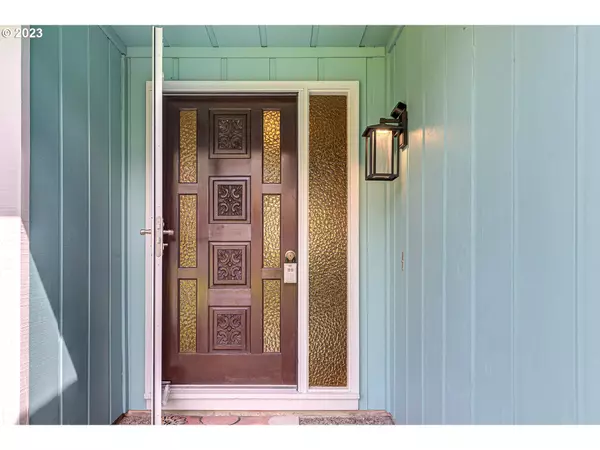Bought with Keller Williams Realty Portland Premiere
$575,000
$574,900
For more information regarding the value of a property, please contact us for a free consultation.
3 Beds
2 Baths
1,395 SqFt
SOLD DATE : 05/30/2023
Key Details
Sold Price $575,000
Property Type Single Family Home
Sub Type Single Family Residence
Listing Status Sold
Purchase Type For Sale
Square Footage 1,395 sqft
Price per Sqft $412
Subdivision Greenway
MLS Listing ID 23675324
Sold Date 05/30/23
Style Stories1, Ranch
Bedrooms 3
Full Baths 2
HOA Y/N No
Year Built 1976
Annual Tax Amount $4,762
Tax Year 2022
Lot Size 7,405 Sqft
Property Description
Welcome to Burnett Ct! Perched on a quiet cul-de-sac, this well maintained cheerful single level ranch is move in ready and includes all the major appliances! Complete kitchen remodel in 2018 created an effortless flow to dining area and included thoughtful updates like a massive quartz island, chic blue soft close cabinets, stainless steel appliances, and wine fridge to keep your bubbly chilled. The tastefully landscaped, fenced backyard has a covered patio, beautiful large paved platform, plant beds, tool shed for additional storage, and drip irrigation system, including in the garden beds in the front yard. Sunken living room with wood burning fireplace. Primary suite has double closets and a full bathroom. Queen Murphy bed with closet and drawers in third bedroom. Vinyl windows. Recent updates include a new tear off roof and exterior paint in 2020, newer water heater and fence, bamboo floors in the hallway and kitchen/dining area, fresh carpet 2023. All this, plus a 2-car garage, heat pump for AC, Nest smart thermostat and NO HOA! Just a quick stroll to Greenway Park, Conestoga, Southridge and Fanno Creek Trail!
Location
State OR
County Washington
Area _150
Rooms
Basement Crawl Space, None
Interior
Interior Features Garage Door Opener, Quartz, Vaulted Ceiling, Vinyl Floor, Wallto Wall Carpet
Heating Forced Air, Heat Pump
Cooling Heat Pump
Fireplaces Number 1
Fireplaces Type Wood Burning
Appliance Dishwasher, Disposal, Free Standing Range, Free Standing Refrigerator, Island, Microwave, Pantry, Plumbed For Ice Maker, Quartz
Exterior
Exterior Feature Covered Patio, Fenced, Raised Beds, Sprinkler, Tool Shed, Yard
Garage Attached
Garage Spaces 2.0
View Y/N false
Roof Type Composition
Parking Type Driveway, On Street
Garage Yes
Building
Lot Description Cul_de_sac, Level
Story 1
Foundation Slab
Sewer Public Sewer
Water Public Water
Level or Stories 1
New Construction No
Schools
Elementary Schools Greenway
Middle Schools Conestoga
High Schools Southridge
Others
Senior Community No
Acceptable Financing Cash, Conventional, FHA, VALoan
Listing Terms Cash, Conventional, FHA, VALoan
Read Less Info
Want to know what your home might be worth? Contact us for a FREE valuation!

Our team is ready to help you sell your home for the highest possible price ASAP









