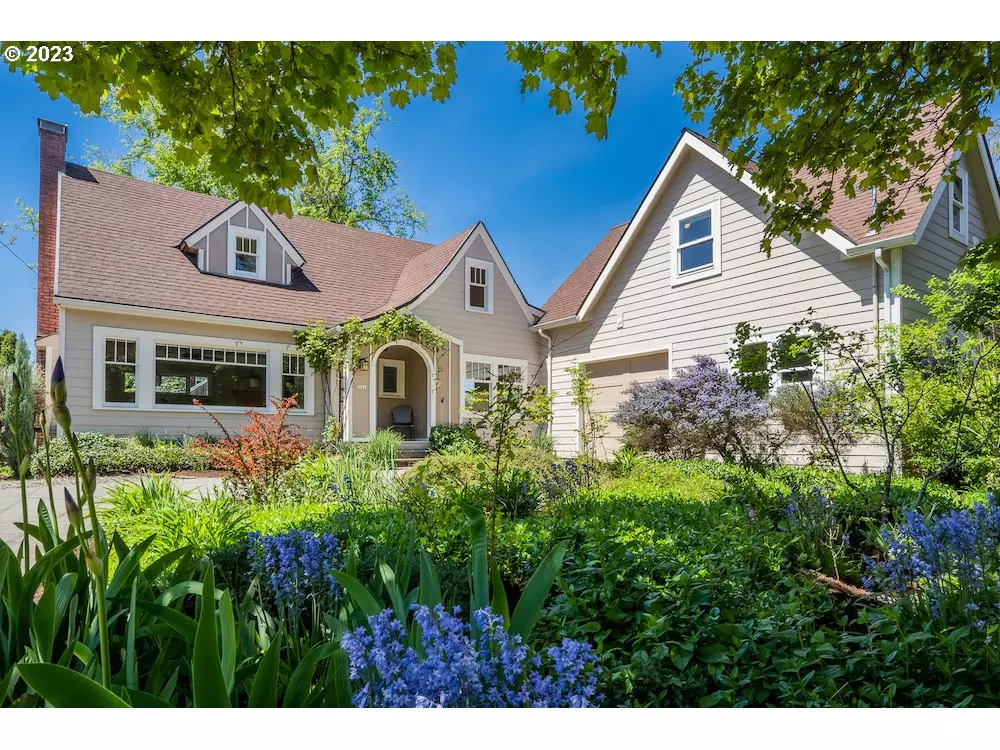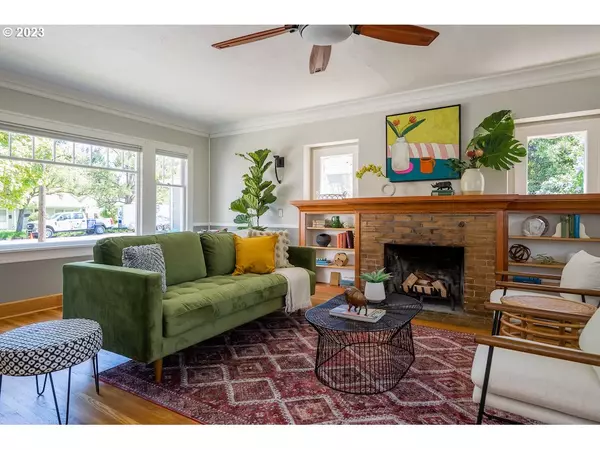Bought with Lovejoy Real Estate
$675,000
$685,000
1.5%For more information regarding the value of a property, please contact us for a free consultation.
3 Beds
2.1 Baths
3,450 SqFt
SOLD DATE : 05/30/2023
Key Details
Sold Price $675,000
Property Type Single Family Home
Sub Type Single Family Residence
Listing Status Sold
Purchase Type For Sale
Square Footage 3,450 sqft
Price per Sqft $195
Subdivision Portsmouth
MLS Listing ID 23667054
Sold Date 05/30/23
Style Craftsman, Tudor
Bedrooms 3
Full Baths 2
HOA Y/N No
Year Built 1925
Annual Tax Amount $6,015
Tax Year 2022
Lot Size 7,405 Sqft
Property Description
Want a stunning Portsmouth home that's a little bit extra, in all the best ways? This spacious home ?where Tudor meets Craftsman?is picture perfect from the street, with exciting surprises around every corner. The bright and beautiful living room has myriad vintage features. Glazing on three sides ranges from a huge front-facing picture window to a prism-casting leaded glass accent over the garden. More century charm comes from the original built-ins, wood burning fireplace, and hardwood floors. We love a home that's adorned with artful touches throughout, and this house has thoughtful additions in hardware and restoration trim including crown molding with picture rails...va-va-voom! And y'all, this enviable chef's kitchen is so huge and dreamy, with soapstone and butcher block counters, roll-out storage for days, and fantastic flow. You'll wanna stock the country-style canning pantry with the produce you'll grow in your very own raised bed garden, with the help of a custom-built shed with south-facing greenhouse windows. The generous breakfast nook leads out to a quaint garden where productive fruit trees surround a fun, social patio area for summer soirees with your buddies. Upstairs, the primary bedroom harkens back to vintage Hollywood, with adorable powder room and mini-lounge area. A full bath and a second bedroom with sitting room complete the upstairs. Separated by the garage, you?re gonna freak out over the self-contained studio apartment with independent entrance ? a magical room with peaked ceilings, exposed wooden beams, kitchenette, full bath, and great storage/closets. Plus an awesome office space downstairs that makes this house a work-from-home dream. The partially finished basement offers even more flexible options for workouts, crafts, gaming, or hobbies, plus so much storage. There's much more to this house than we can list, so you're just gonna have to see it for yourself! [Home Energy Score = 1. HES Report at https://rpt.greenbuildingregistry.com/hes/OR10214360]
Location
State OR
County Multnomah
Area _141
Zoning R2.5
Rooms
Basement Partially Finished
Interior
Interior Features Ceiling Fan, Laundry, Separate Living Quarters Apartment Aux Living Unit, Tile Floor, Vaulted Ceiling, Wallto Wall Carpet, Washer Dryer
Heating Forced Air, Zoned
Fireplaces Number 1
Fireplaces Type Wood Burning
Appliance Builtin Oven, Cooktop, Dishwasher, Disposal, Double Oven, Free Standing Refrigerator, Pantry
Exterior
Exterior Feature Deck, Fenced, Garden, Patio, Raised Beds, Tool Shed, Yard
Garage Attached
Garage Spaces 1.0
View Y/N false
Roof Type Composition
Parking Type Driveway
Garage Yes
Building
Lot Description Level
Story 3
Foundation Concrete Perimeter
Sewer Public Sewer
Water Public Water
Level or Stories 3
New Construction No
Schools
Elementary Schools Astor
Middle Schools Astor
High Schools Roosevelt
Others
Senior Community No
Acceptable Financing Cash, Conventional, FHA, VALoan
Listing Terms Cash, Conventional, FHA, VALoan
Read Less Info
Want to know what your home might be worth? Contact us for a FREE valuation!

Our team is ready to help you sell your home for the highest possible price ASAP









