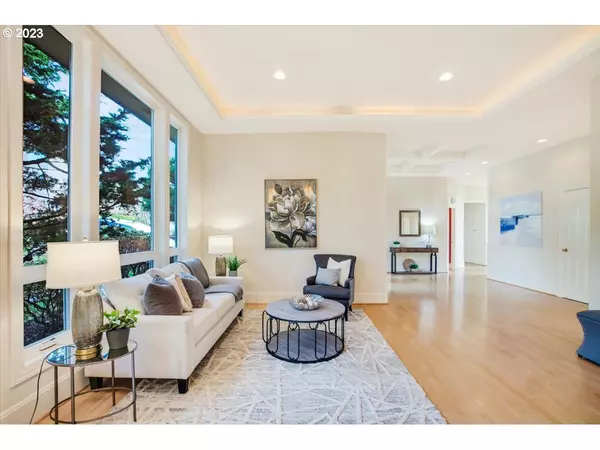Bought with Windermere Realty Trust
$1,200,000
$1,275,000
5.9%For more information regarding the value of a property, please contact us for a free consultation.
4 Beds
3.1 Baths
4,171 SqFt
SOLD DATE : 05/25/2023
Key Details
Sold Price $1,200,000
Property Type Single Family Home
Sub Type Single Family Residence
Listing Status Sold
Purchase Type For Sale
Square Footage 4,171 sqft
Price per Sqft $287
Subdivision Skyline Summit
MLS Listing ID 22463069
Sold Date 05/25/23
Style Custom Style, Traditional
Bedrooms 4
Full Baths 3
HOA Y/N No
Year Built 1999
Annual Tax Amount $21,669
Tax Year 2021
Lot Size 0.340 Acres
Property Description
Stunning home with light filled rooms,amazing views including the coast range!All living spaces on the main level including Master BR den/office.A private guest suite downstairs with closet large enough for nursery, wine storage...Also downstairs,a huge bonus room,wet-bar,fireplace and doors out to lower level deck.Ext is real Stucco. Ameneties include NO HOA DUES,free shuttle to Sunset Transit,miles of walking trails,Forest Heights Village and convenient commute to downtown,Intel,Nike, St. V's [Home Energy Score = 2. HES Report at https://rpt.greenbuildingregistry.com/hes/OR10205096]
Location
State OR
County Multnomah
Area _148
Rooms
Basement Finished
Interior
Interior Features Central Vacuum, Garage Door Opener, Hardwood Floors, High Ceilings, Intercom, Laundry, Soaking Tub, Sound System, Wood Floors
Heating Forced Air
Cooling Central Air
Fireplaces Number 3
Fireplaces Type Gas
Appliance Appliance Garage, Builtin Oven, Butlers Pantry, Convection Oven, Dishwasher, Double Oven, Down Draft, Free Standing Refrigerator, Gas Appliances, Granite, Island, Microwave
Exterior
Exterior Feature Deck, Sprinkler
Parking Features Attached, Oversized
Garage Spaces 3.0
View Y/N true
View City, Park Greenbelt, Valley
Roof Type Tile
Accessibility GarageonMain, MainFloorBedroomBath, WalkinShower
Garage Yes
Building
Lot Description Private, Sloped, Trees
Story 2
Sewer Public Sewer
Water Public Water
Level or Stories 2
New Construction No
Schools
Elementary Schools Forest Park
Middle Schools West Sylvan
High Schools Lincoln
Others
Senior Community No
Acceptable Financing Cash, Conventional
Listing Terms Cash, Conventional
Read Less Info
Want to know what your home might be worth? Contact us for a FREE valuation!

Our team is ready to help you sell your home for the highest possible price ASAP








