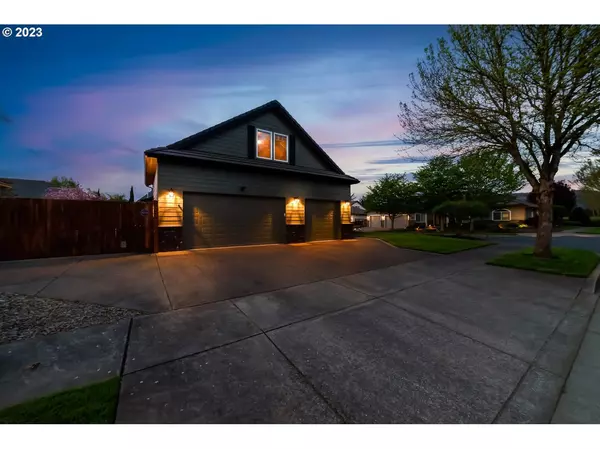Bought with Triple Oaks Realty LLC
$875,000
$849,000
3.1%For more information regarding the value of a property, please contact us for a free consultation.
4 Beds
2.1 Baths
3,087 SqFt
SOLD DATE : 05/26/2023
Key Details
Sold Price $875,000
Property Type Single Family Home
Sub Type Single Family Residence
Listing Status Sold
Purchase Type For Sale
Square Footage 3,087 sqft
Price per Sqft $283
Subdivision Hidden Creek Estates
MLS Listing ID 23536977
Sold Date 05/26/23
Style Stories2, Custom Style
Bedrooms 4
Full Baths 2
HOA Y/N No
Year Built 2003
Annual Tax Amount $9,945
Tax Year 2022
Lot Size 8,276 Sqft
Property Description
The four bedroom North Gilham home you've been waiting for!! Located in a serene neighborhood on a dead end street, replete with an extended front porch to sit and enjoy the stunning views of the Coburg Hills! As you enter the home, you will be greeted by a spacious and welcoming foyer that leads to the heart of the home. The living room boasts a cozy fireplace, perfect for those chilly evenings, and large windows that let in an abundance of natural light. The open floor plan allows for seamless flow between the living room, dining area, and kitchen, making it an ideal space for entertaining. The kitchen features granite countertops, stainless steel appliances, a sitting bar and plenty of storage space; a chef's delight. Enjoy family meals in the adjacent dining area, which offers ample space for a large table and chairs. The primary suite is located on the main level and features dual closets and an en-suite bathroom with a double vanity, a soaking tub, and a separate shower. The remaining three bedrooms are located upstairs and share a full bathroom AND a capacious bonus room. Outside, the backyard is a private oasis with a large patio that's perfect for summer barbecues and outdoor entertaining. The attached three-car garage has an upgraded epoxy finish, and provides plenty of space for hobbies, as well as storage and parking. Additionally, find gated RV parking on the west side of the garage! Located in a highly sought after and rare to market North Gilham neighborhood, this home is close to top-rated schools, parks, and community amenities. Be ready to start your summer in the heart of N. Gilham!
Location
State OR
County Lane
Area _241
Rooms
Basement Crawl Space
Interior
Interior Features Central Vacuum, Garage Door Opener, Granite, Hardwood Floors, High Ceilings, Jetted Tub, Laundry, Soaking Tub, Tile Floor, Vaulted Ceiling, Wallto Wall Carpet
Heating Forced Air, Zoned
Cooling Central Air
Fireplaces Number 1
Fireplaces Type Gas
Appliance Builtin Oven, Cooktop, Dishwasher, Disposal, Gas Appliances, Granite, Microwave, Pantry, Range Hood, Stainless Steel Appliance
Exterior
Exterior Feature Covered Patio, Fenced, Patio, Porch, R V Parking, R V Boat Storage, Yard
Garage Attached
Garage Spaces 3.0
View Y/N true
View Seasonal
Roof Type Tile
Parking Type Driveway, R V Access Parking
Garage Yes
Building
Lot Description Corner Lot, Level
Story 2
Foundation Concrete Perimeter
Sewer Public Sewer
Water Public Water
Level or Stories 2
New Construction No
Schools
Elementary Schools Gilham
Middle Schools Cal Young
High Schools Sheldon
Others
Senior Community No
Acceptable Financing Cash, Conventional, FHA, VALoan
Listing Terms Cash, Conventional, FHA, VALoan
Read Less Info
Want to know what your home might be worth? Contact us for a FREE valuation!

Our team is ready to help you sell your home for the highest possible price ASAP









