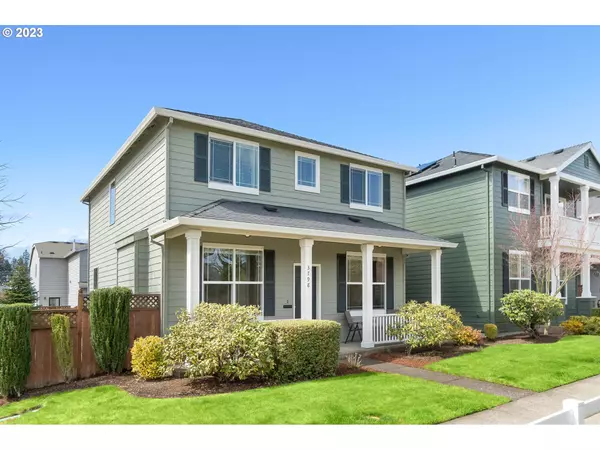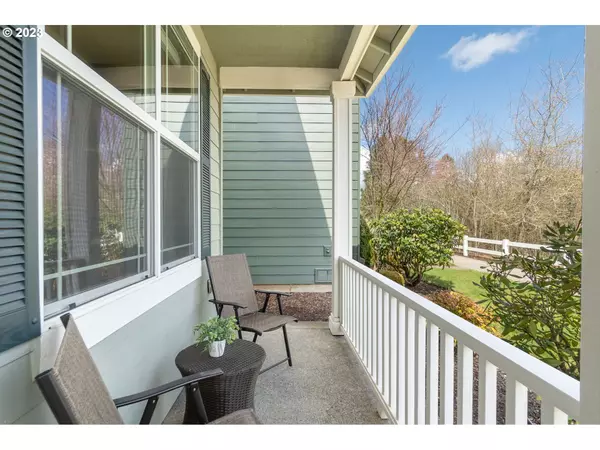Bought with Neighbors Realty
$572,500
$565,000
1.3%For more information regarding the value of a property, please contact us for a free consultation.
3 Beds
2.1 Baths
2,271 SqFt
SOLD DATE : 05/18/2023
Key Details
Sold Price $572,500
Property Type Single Family Home
Sub Type Single Family Residence
Listing Status Sold
Purchase Type For Sale
Square Footage 2,271 sqft
Price per Sqft $252
Subdivision Oakhurst
MLS Listing ID 23498018
Sold Date 05/18/23
Style Stories2, Traditional
Bedrooms 3
Full Baths 2
Condo Fees $104
HOA Fees $104/mo
HOA Y/N Yes
Year Built 2006
Annual Tax Amount $4,500
Tax Year 2022
Lot Size 3,484 Sqft
Property Description
Coveted CORNER UNIT home with tranquil greenspace views in the quiet Oakhurst neighborhood! This south Hillsboro home lives LARGE with an open concept floorplan where oversized windows allow bright natural light to pour through. As you walk through the front door enjoy STUNNING Brazilian cherry hardwoods, high ceilings, custom floor-to-ceiling built-in bookshelves and cozy gas fireplace in the living room, formal dining room, PLUS an additional breakfast room ALL on the MAIN FLOOR. Did we happen to mention the oversized kitchen complete with Cherry hardwood cabinetry, custom pull-outs, extended eating bar, pantry, Whirlpool 4-burner gas cooktop, Whirlpool built-in oven, and PLENTY of cabinet/counter space?! Just upstairs you will find a versatile loft space that can be used for whatever your needs may be - media room, play area, fitness studio, study, etc. The oversized primary suite features a walk-in closet, built-in soaking tub, dual sink vanity, plus a walk-in shower with glass door. Also on the upper level includes a convenient laundry room plus two other bedrooms (one with a walk-in closet, the other with a nook perfect for a home office, sitting area, etc.). Take a breath of fresh air in the peaceful LOW-MAINTENANCE backyard that includes a gorgeous cedar tree, concrete patio, vegetable garden, and sprinkler system, OR relax on the expansive covered front porch where you can take in those serene greenspace views. FANTASTIC LOCATION near multiple parks, trails, golf courses, shopping, restaurants, entertainment, and MORE! [Home Energy Score = 5. HES Report at https://rpt.greenbuildingregistry.com/hes/OR10213716]
Location
State OR
County Washington
Area _152
Rooms
Basement Crawl Space
Interior
Interior Features Cork Floor, Garage Door Opener, Hardwood Floors, High Ceilings, High Speed Internet, Laundry, Smart Camera Recording, Soaking Tub, Tile Floor, Wallto Wall Carpet
Heating Forced Air
Cooling Central Air
Fireplaces Number 1
Fireplaces Type Gas
Appliance Builtin Oven, Cooktop, Dishwasher, Disposal, Gas Appliances, Pantry, Plumbed For Ice Maker, Range Hood, Stainless Steel Appliance, Tile
Exterior
Exterior Feature Fenced, Garden, Patio, Porch, Sprinkler, Yard
Garage Attached
Garage Spaces 2.0
View Y/N true
View Park Greenbelt, Trees Woods
Roof Type Composition
Parking Type On Street
Garage Yes
Building
Lot Description Corner Lot, Level
Story 2
Foundation Concrete Perimeter
Sewer Public Sewer
Water Public Water
Level or Stories 2
New Construction No
Schools
Elementary Schools Witch Hazel
Middle Schools South Meadows
High Schools Hillsboro
Others
HOA Name Covers front yard landscaping, common area maintenance, and management.
Senior Community No
Acceptable Financing Cash, Conventional, FHA, VALoan
Listing Terms Cash, Conventional, FHA, VALoan
Read Less Info
Want to know what your home might be worth? Contact us for a FREE valuation!

Our team is ready to help you sell your home for the highest possible price ASAP









