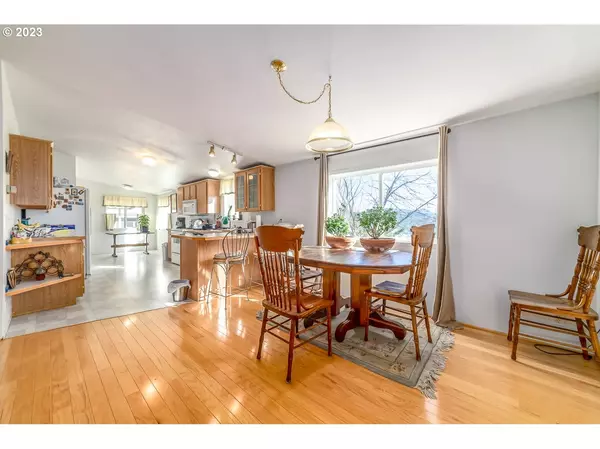Bought with Oregon Life Homes
$413,500
$409,000
1.1%For more information regarding the value of a property, please contact us for a free consultation.
3 Beds
2 Baths
1,782 SqFt
SOLD DATE : 05/24/2023
Key Details
Sold Price $413,500
Property Type Manufactured Home
Sub Type Manufactured Homeon Real Property
Listing Status Sold
Purchase Type For Sale
Square Footage 1,782 sqft
Price per Sqft $232
MLS Listing ID 23332128
Sold Date 05/24/23
Style Stories1, Manufactured Home
Bedrooms 3
Full Baths 2
HOA Y/N No
Year Built 2000
Annual Tax Amount $802
Tax Year 2022
Lot Size 12.000 Acres
Property Description
You will appreciate the private location of this secluded 12 acre home with beautiful panoramic views of the surrounding valleys & mountains. This 3 bedroom 2 bath home with wood floors throughout Skylights & pellet stove. Spacious Kitchen features dishwasher & breakfast bar. Very well maintained and sits on a sunny hilltop. Shop/man-cave with full bathroom and pellet stove. Roof is only about 4+ years old. Carport fenced and gated.
Location
State OR
County Douglas
Area _265
Zoning AW
Interior
Interior Features Hardwood Floors, Laminate Flooring, Laundry, Vaulted Ceiling, Vinyl Floor, Wood Floors
Heating Forced Air95 Plus
Cooling Heat Pump
Fireplaces Type Pellet Stove
Appliance Dishwasher, Free Standing Range, Free Standing Refrigerator
Exterior
Exterior Feature Auxiliary Dwelling Unit, Fenced, Porch, Workshop
Garage Carport
View Y/N true
View Mountain, Trees Woods
Roof Type Composition
Parking Type Carport, Driveway
Garage Yes
Building
Lot Description Level, Secluded, Sloped, Trees
Story 1
Sewer Septic Tank
Water Community
Level or Stories 1
New Construction No
Schools
Elementary Schools Yoncalla
Middle Schools Yoncalla
High Schools Yoncalla
Others
Senior Community No
Acceptable Financing Cash, Conventional, FHA, VALoan
Listing Terms Cash, Conventional, FHA, VALoan
Read Less Info
Want to know what your home might be worth? Contact us for a FREE valuation!

Our team is ready to help you sell your home for the highest possible price ASAP









