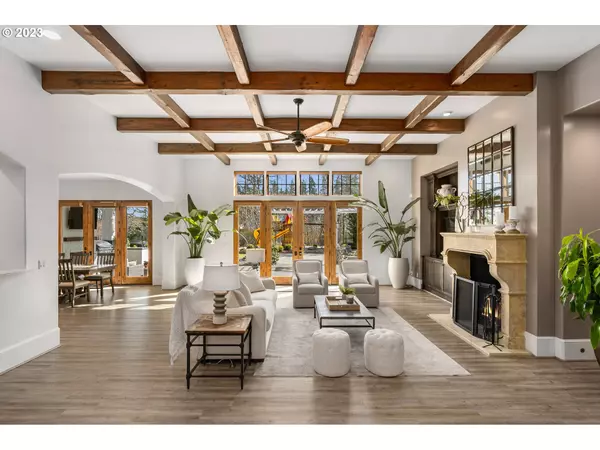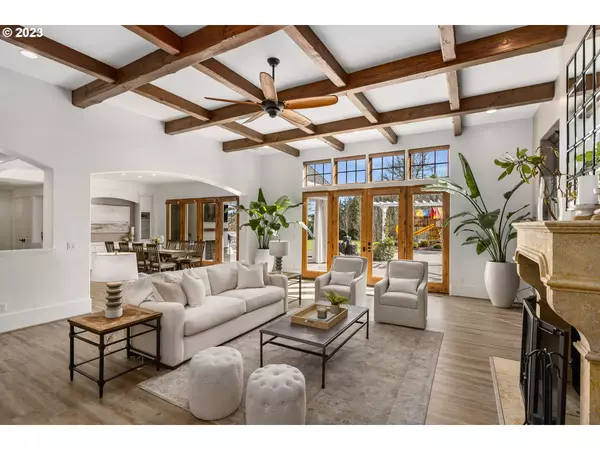Bought with ELEETE Real Estate
$2,905,000
$3,000,000
3.2%For more information regarding the value of a property, please contact us for a free consultation.
5 Beds
6.1 Baths
5,837 SqFt
SOLD DATE : 05/24/2023
Key Details
Sold Price $2,905,000
Property Type Single Family Home
Sub Type Single Family Residence
Listing Status Sold
Purchase Type For Sale
Square Footage 5,837 sqft
Price per Sqft $497
Subdivision Dogwood Park
MLS Listing ID 23498095
Sold Date 05/24/23
Style Country French
Bedrooms 5
Full Baths 6
HOA Y/N No
Year Built 2013
Annual Tax Amount $21,422
Tax Year 2022
Lot Size 1.630 Acres
Property Description
Situated in the highly desirable Dogwood Park neighborhood, this reimagined French aesthetic home with a contemporary feel sits on a beautiful 1.63- acre private lot. The layout is exceptional. The main floor boasts a dramatic great room with 12' ceilings, custom built-ins, a grand stone fireplace, and oversized doors leading to the park-like backyard. Two luxurious primary suites plus an office with French doors and a fireplace and another bedroom, a large utility, and mudroom with a second refrigerator can also be found on the main level. The gourmet kitchen has a marble island with a breakfast bar, high-end appliances, and plenty of storage. Beamed ceilings, walls of windows, and incredible natural light can be appreciated throughout. This home was uniquely designed for a fluid transition between indoor and outdoor living and entertainment, complete with a covered patio, exterior gas fireplace, TV, and ceiling heaters for year-round enjoyment. The long driveway. pristine gardens and lushly landscaped meandering walkways add to the allure. A detached two-story garage offers an excellent solution for a home office or gym. Close proximity to Nike, Intel, and the City. Conveniently located near walking trails, restaurants, schools, and shopping.
Location
State OR
County Washington
Area _149
Zoning R5
Rooms
Basement Crawl Space
Interior
Interior Features Ceiling Fan, Central Vacuum, Concrete Floor, Hardwood Floors, Heated Tile Floor, High Ceilings, Laminate Flooring, Marble, Sprinkler, Tile Floor, Vaulted Ceiling
Heating Forced Air
Cooling Central Air
Fireplaces Number 3
Fireplaces Type Gas, Wood Burning
Appliance Builtin Refrigerator, Convection Oven, Dishwasher, Gas Appliances, Island, Marble, Microwave, Pantry, Stainless Steel Appliance
Exterior
Exterior Feature Barn, Basketball Court, Covered Patio, Fire Pit, Garden, Patio, R V Parking, Sprinkler, Water Feature, Workshop, Yard
Garage Attached, Detached, ExtraDeep
Garage Spaces 4.0
View Y/N true
View Territorial
Roof Type Composition
Parking Type Driveway, R V Access Parking
Garage Yes
Building
Lot Description Level, Private, Secluded, Trees
Story 2
Sewer Public Sewer
Water Public Water
Level or Stories 2
New Construction No
Schools
Elementary Schools Jacob Wismer
Middle Schools Stoller
High Schools Sunset
Others
Senior Community No
Acceptable Financing Cash, Conventional
Listing Terms Cash, Conventional
Read Less Info
Want to know what your home might be worth? Contact us for a FREE valuation!

Our team is ready to help you sell your home for the highest possible price ASAP









