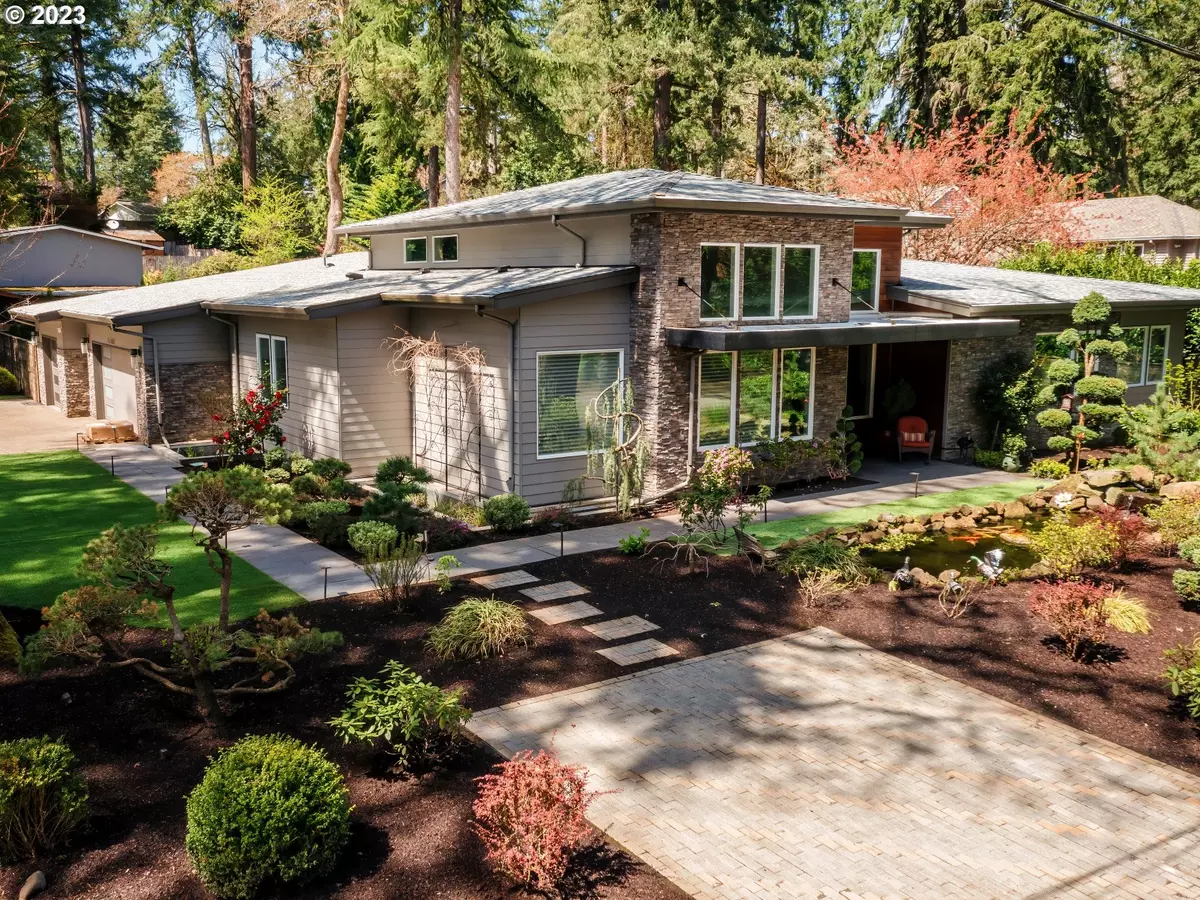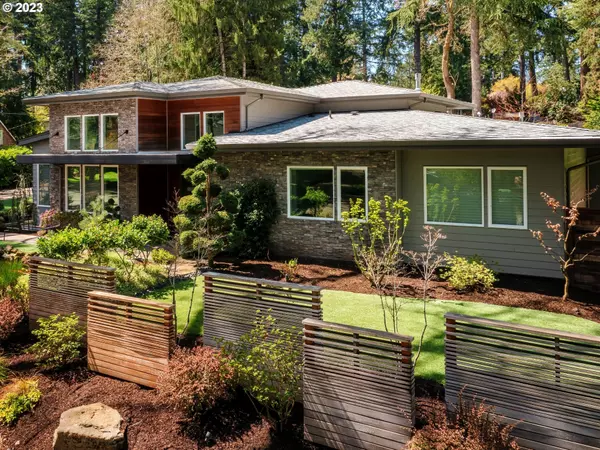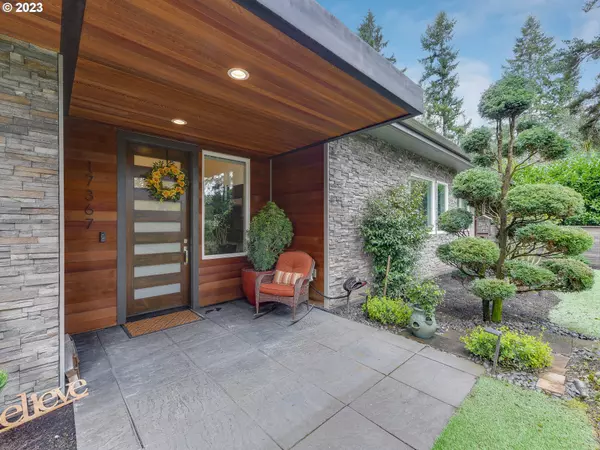Bought with Keller Williams PDX Central
$2,250,000
$2,249,900
For more information regarding the value of a property, please contact us for a free consultation.
5 Beds
3 Baths
4,225 SqFt
SOLD DATE : 05/23/2023
Key Details
Sold Price $2,250,000
Property Type Single Family Home
Sub Type Single Family Residence
Listing Status Sold
Purchase Type For Sale
Square Footage 4,225 sqft
Price per Sqft $532
Subdivision Lake Haven
MLS Listing ID 23440872
Sold Date 05/23/23
Style Contemporary, Custom Style
Bedrooms 5
Full Baths 3
HOA Y/N No
Year Built 2017
Annual Tax Amount $20,459
Tax Year 2022
Lot Size 0.340 Acres
Property Description
Situated on a corner lot, this property is bursting with curb appeal featuring a modern mahogany fence, a koi pond with waterfall and tasteful landscaping. As you enter, you're immediately wowed by the spectacular great room, and kitchen. Amazing 16ft ceilings, quartz countertops, top-of-the-line stainless steel gas appliances with recessed venting, multiple wine fridges, OS cook island, a walk-in pantry, and a butler's pantry are just the beginning of what sets this space apart. The living room boasts built-in features and a gas fireplace with stone surround, but the true showstopper is the home's rare California room. Open up this wall of windows to experience the highest level of indoor-outdoor living. The motorized screen feature keeps bugs at bay while the fireplaces and 8ft ceiling fan will keep you comfortable year round. The primary suite welcomes you with a gas fireplace, his and her vanities, an oversized glass-enclosed roll-in rain shower, and a spacious walk-in closet. The main hall leads you to three other bedrooms, all spacious with large closets, and 2 full baths with designer finishes and soaking tubs. The office is adorned with French doors, built-ins and a closet. Could be 5th bedroom. A mud room and large laundry room round out this one of a kind home. Luxurious unmatched systems can be found in every inch of the home, with smart heating and cooling, backlit bathroom mirrors, motorized shades, and downlit wall plugs. This system laden home offers two heating and cooling systems, both with scenting technology delivering luxury fragrances throughout the home and a 20 KW generator that can run the house perpetually. There is a separate structure in the spacious backyard equipped with electricity and a mini-split, perfect for a yoga or art studio. 3 car garage w/outside parking for 10. Nothing has been missed. Lake easements include Blue Heron and Lakeview Rec Club.
Location
State OR
County Clackamas
Area _147
Rooms
Basement None
Interior
Interior Features Ceiling Fan, Garage Door Opener, Hardwood Floors, Heated Tile Floor, High Ceilings, Laundry, Quartz, Smart Home, Smart Light, Smart Thermostat, Soaking Tub, Sound System, Tile Floor, Wallto Wall Carpet
Heating Forced Air90
Cooling Central Air
Fireplaces Number 2
Fireplaces Type Gas
Appliance Builtin Oven, Builtin Range, Butlers Pantry, Convection Oven, Cook Island, Cooktop, Dishwasher, Disposal, Double Oven, E N E R G Y S T A R Qualified Appliances, Free Standing Refrigerator, Gas Appliances, Microwave, Pantry, Plumbed For Ice Maker, Quartz, Range Hood, Stainless Steel Appliance, Wine Cooler
Exterior
Exterior Feature Fenced, Fire Pit, Garden, Gas Hookup, Outdoor Fireplace, Public Road, Smart Light, Sprinkler, Water Feature, Yard
Garage Attached, Oversized
Garage Spaces 3.0
View Y/N false
Roof Type Other
Parking Type Driveway, Parking Pad
Garage Yes
Building
Lot Description Corner Lot, Level
Story 1
Foundation Slab
Sewer Public Sewer
Water Public Water
Level or Stories 1
New Construction No
Schools
Elementary Schools Westridge
Middle Schools Lakeridge
High Schools Lakeridge
Others
Senior Community No
Acceptable Financing Cash, Conventional
Listing Terms Cash, Conventional
Read Less Info
Want to know what your home might be worth? Contact us for a FREE valuation!

Our team is ready to help you sell your home for the highest possible price ASAP









