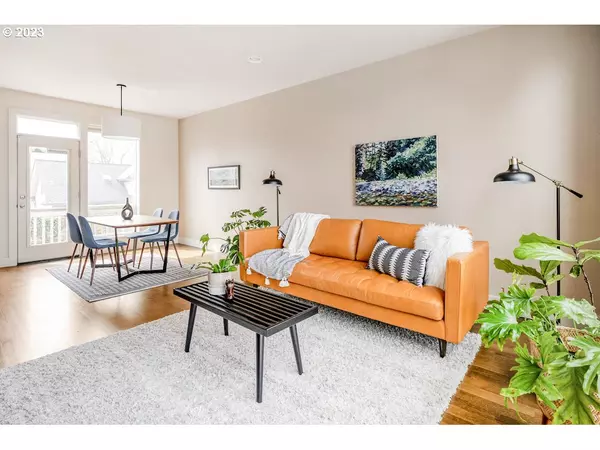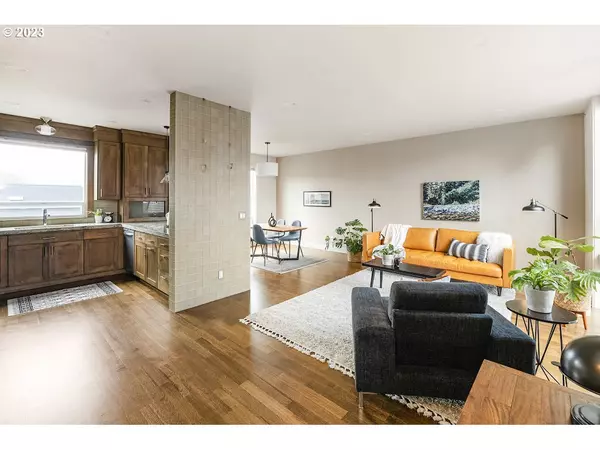Bought with Think Real Estate
$610,000
$600,000
1.7%For more information regarding the value of a property, please contact us for a free consultation.
3 Beds
3 Baths
1,821 SqFt
SOLD DATE : 05/18/2023
Key Details
Sold Price $610,000
Property Type Townhouse
Sub Type Townhouse
Listing Status Sold
Purchase Type For Sale
Square Footage 1,821 sqft
Price per Sqft $334
Subdivision Creston-Kenilworth
MLS Listing ID 23439687
Sold Date 05/18/23
Style Contemporary, Townhouse
Bedrooms 3
Full Baths 3
HOA Y/N No
Year Built 2015
Annual Tax Amount $6,735
Tax Year 2022
Lot Size 1,742 Sqft
Property Description
Thoughtfully constructed to optimize natural light, this spacious three-level, energy-efficient newer construction townhouse invites a peaceful, content lifestyle. Get away from the hustle and bustle of the city in your own private retreat, yet one of the most convenient SE Portland neighborhoods is just out your door. Hardwood floors, high ceilings, quality finishings, and an open floor plan connects the bright and modern living room with a fantastic kitchen and a fun eating bar - plus a spacious dedicated dining area. Well thought out design with lots of flexibility: three full bathrooms and three proper bedrooms on three glorious levels. The gorgeous primary bedroom has a walk-in closet and a stylish ensuite bathroom with double sinks and dual shower heads. All the spaces in this home just make sense and every square foot will be sure to suit your fancy. Fit your car plus storage in the attached tuck-under oversized garage for secure off-street parking. The fenced and private backyard with a quaint patio is perfect for low maintenance living, peaceful outdoor chilling, and will be your dog's favorite romper room. Located just around the corner from the Gladstone business district in a central, bikeable SE spot, close to transit, hip bars, yummy eateries, excellent coffee, grocery stores, parks. No HOA fees, no rental cap, and a Home Energy Score of 8. Are we winning yet? This home is in pristine condition. For those seeking modern day vibes with substance and style in a convenient location, this Creston-Kenilworth attached home is the one! [Home Energy Score = 8. HES Report at https://rpt.greenbuildingregistry.com/hes/OR10140325]
Location
State OR
County Multnomah
Area _143
Rooms
Basement Finished
Interior
Interior Features Hardwood Floors, High Ceilings, Laundry, Tile Floor, Wallto Wall Carpet, Washer Dryer
Heating Heat Pump
Cooling Heat Pump
Appliance Builtin Range, Dishwasher, Free Standing Refrigerator, Granite, Microwave, Stainless Steel Appliance, Tile
Exterior
Exterior Feature Deck, Fenced, Yard
Garage Attached, Oversized, TuckUnder
Garage Spaces 1.0
View Y/N true
View Territorial
Roof Type Composition
Garage Yes
Building
Lot Description Level
Story 3
Foundation Concrete Perimeter
Sewer Public Sewer
Water Public Water
Level or Stories 3
New Construction No
Schools
Elementary Schools Grout
Middle Schools Hosford
High Schools Cleveland
Others
Senior Community No
Acceptable Financing Cash, Conventional
Listing Terms Cash, Conventional
Read Less Info
Want to know what your home might be worth? Contact us for a FREE valuation!

Our team is ready to help you sell your home for the highest possible price ASAP









