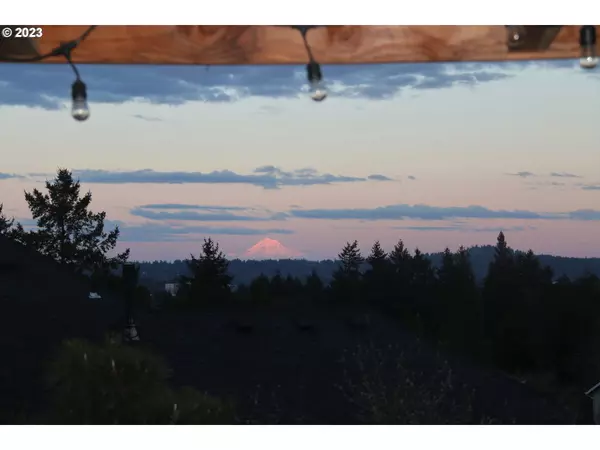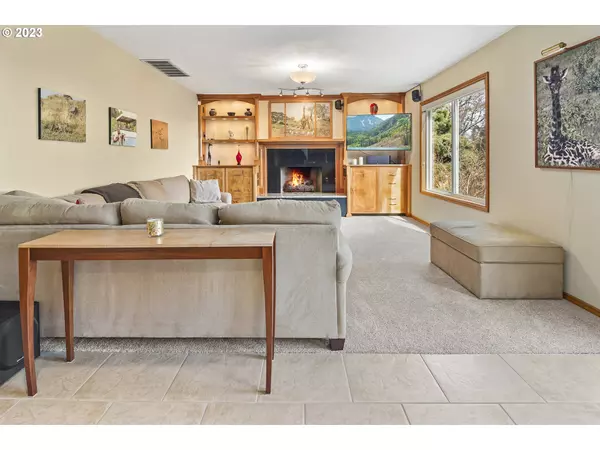Bought with NextHome Realty Connection
$745,000
$725,000
2.8%For more information regarding the value of a property, please contact us for a free consultation.
4 Beds
2.1 Baths
2,334 SqFt
SOLD DATE : 05/16/2023
Key Details
Sold Price $745,000
Property Type Single Family Home
Sub Type Single Family Residence
Listing Status Sold
Purchase Type For Sale
Square Footage 2,334 sqft
Price per Sqft $319
Subdivision Hiteon Area
MLS Listing ID 23475059
Sold Date 05/16/23
Style Stories2, Traditional
Bedrooms 4
Full Baths 2
HOA Y/N No
Year Built 1988
Annual Tax Amount $7,417
Tax Year 2022
Lot Size 7,405 Sqft
Property Description
Find peace at this 4 bedroom and 2.5 bath home with breathtaking Mt Hood views throughout home & Kurisu designed garden. Great kitchen with huge island, pantry, SS appliances, double oven, wine fridge, heated floors & granite counter. Lots of custom woodwork in home. Mahogany hardwoods in living & dining rooms. Newer carpet. Milgard windows, cherry built-ins & gas fireplace. Primary has updated bathroom w/ heated floors, jetted tub, tiled shower with double showerhead, walk-in closet & ductless unit. Serene backyard w/covered deck, water feature & mature garden. Presidential roof. Great location blocks to Hyland Forest Nature and Wildwood Park. Close to Conestoga Rec Center & Hiteon Elementary. Open House Sunday 1-3pm.
Location
State OR
County Washington
Area _150
Rooms
Basement Crawl Space
Interior
Interior Features Air Cleaner, Garage Door Opener, Hardwood Floors, Heated Tile Floor, Jetted Tub, Smart Thermostat, Sound System, Tile Floor, Wallto Wall Carpet
Heating Forced Air, Mini Split
Cooling Central Air
Fireplaces Number 1
Fireplaces Type Gas
Appliance Builtin Oven, Convection Oven, Cook Island, Cooktop, Dishwasher, Disposal, Double Oven, Down Draft, Granite, Pantry, Stainless Steel Appliance, Wine Cooler
Exterior
Exterior Feature Covered Deck, Deck, Fenced, Garden, Patio, Smart Camera Recording, Smart Irrigation, Smart Lock, Sprinkler, Water Feature, Yard
Garage Attached
Garage Spaces 2.0
View Y/N true
View Mountain
Roof Type Composition
Parking Type Driveway
Garage Yes
Building
Lot Description Level
Story 2
Sewer Public Sewer
Water Public Water
Level or Stories 2
New Construction No
Schools
Elementary Schools Hiteon
Middle Schools Conestoga
High Schools Southridge
Others
Senior Community No
Acceptable Financing Cash, Conventional, FHA, VALoan
Listing Terms Cash, Conventional, FHA, VALoan
Read Less Info
Want to know what your home might be worth? Contact us for a FREE valuation!

Our team is ready to help you sell your home for the highest possible price ASAP









