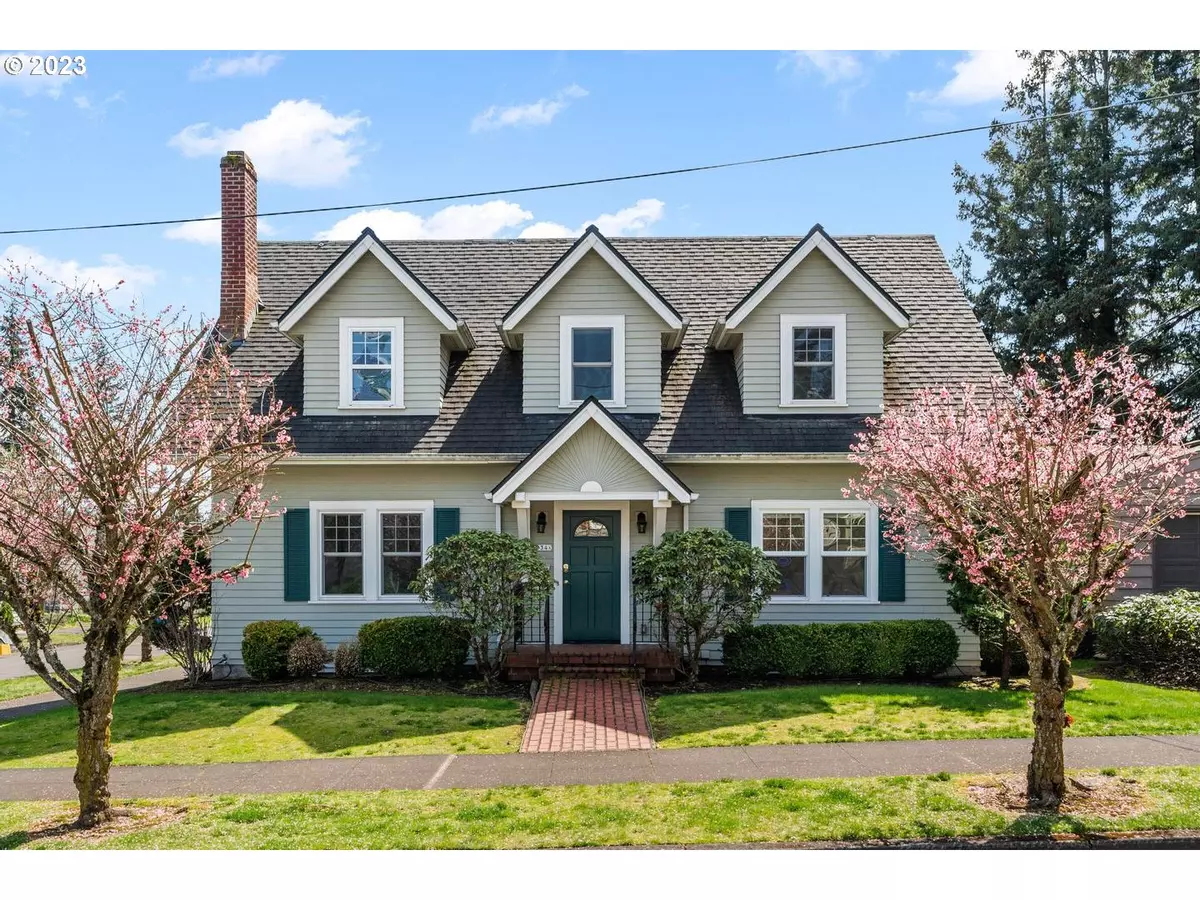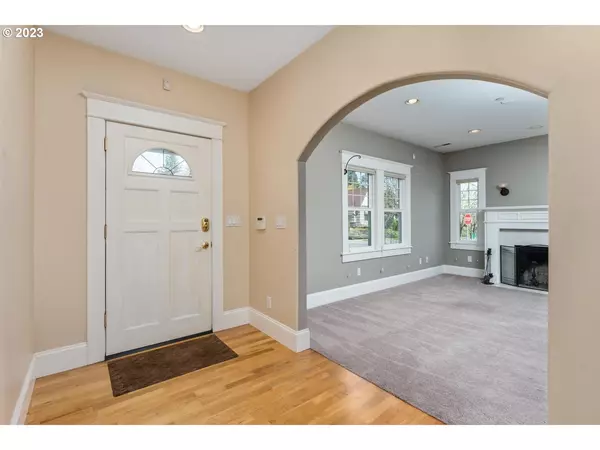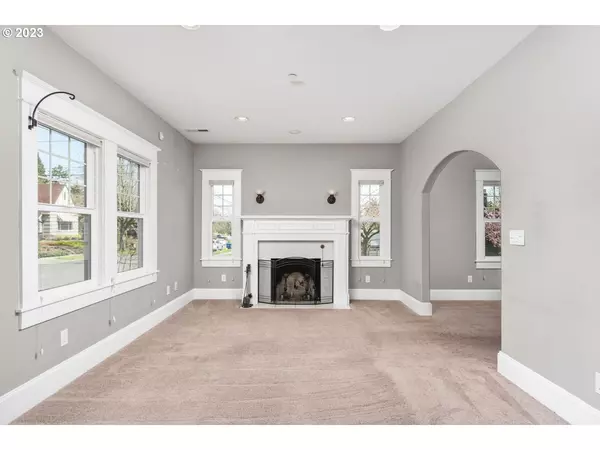Bought with High Five Properties
$790,000
$795,000
0.6%For more information regarding the value of a property, please contact us for a free consultation.
5 Beds
3 Baths
3,401 SqFt
SOLD DATE : 05/16/2023
Key Details
Sold Price $790,000
Property Type Single Family Home
Sub Type Single Family Residence
Listing Status Sold
Purchase Type For Sale
Square Footage 3,401 sqft
Price per Sqft $232
Subdivision Rose City Park
MLS Listing ID 23153637
Sold Date 05/16/23
Style Stories2, Traditional
Bedrooms 5
Full Baths 3
HOA Y/N No
Year Built 1926
Annual Tax Amount $12,889
Tax Year 2022
Lot Size 5,227 Sqft
Property Description
Welcome home to 6034 NE Thompson St - an incredible opportunity to own a historic charmer in Portland without sacrificing any square footage. There's plenty of room to spread out in this 3 level home featuring finished guest quarters in the basement. Enter into the main level with its charming living room with wood fireplace overlooking the large corner lot. From the living room enter into the formal dining room leading to the spacious, light filled kitchen. An entertainer's dream, the kitchen includes a cook island with built-in gas range, prep sink, pantry, double ovens, dining nook, and french doors leading out to the back deck and yard. Two bedrooms, a full bath & laundry round out the main level. Upstairs features 3 more large bedrooms with vaulted ceilings & ceiling fans, and a full bath with double sinks, shower, and jetted tub. The lower level guest quarters features a second kitchen, living/dining room combo, 2 bedrooms, full bath & laundry plus easy yard access. In an excellent location near Rose City Park, shopping, restaurants, golf, dog parks, and so much more. Convenient to commuting, Providence Hospital, Moda Center, downtown Portland, and only 15 minutes to PDX Airport. [Home Energy Score = 3. HES Report at https://rpt.greenbuildingregistry.com/hes/OR10209901]
Location
State OR
County Multnomah
Area _142
Zoning R5
Rooms
Basement Finished, Separate Living Quarters Apartment Aux Living Unit
Interior
Interior Features Ceiling Fan, Garage Door Opener, Granite, Hardwood Floors, Jetted Tub, Laundry, Separate Living Quarters Apartment Aux Living Unit, Tile Floor, Vaulted Ceiling, Wallto Wall Carpet, Washer Dryer
Heating Forced Air90
Cooling Central Air
Fireplaces Number 2
Fireplaces Type Gas, Wood Burning
Appliance Builtin Oven, Builtin Range, Cook Island, Dishwasher, Disposal, Double Oven, Free Standing Refrigerator, Gas Appliances, Granite, Pantry
Exterior
Exterior Feature Deck, Fenced, Patio, Raised Beds, Sprinkler, Yard
Parking Features Detached, ExtraDeep
Garage Spaces 1.0
View Y/N false
Roof Type Composition
Accessibility MainFloorBedroomBath, UtilityRoomOnMain
Garage Yes
Building
Lot Description Corner Lot, Level
Story 3
Foundation Concrete Perimeter
Sewer Public Sewer
Water Public Water
Level or Stories 3
New Construction No
Schools
Elementary Schools Rose City Park
Middle Schools Roseway Heights
High Schools Leodis Mcdaniel
Others
Senior Community No
Acceptable Financing Cash, Conventional, FHA, VALoan
Listing Terms Cash, Conventional, FHA, VALoan
Read Less Info
Want to know what your home might be worth? Contact us for a FREE valuation!

Our team is ready to help you sell your home for the highest possible price ASAP








