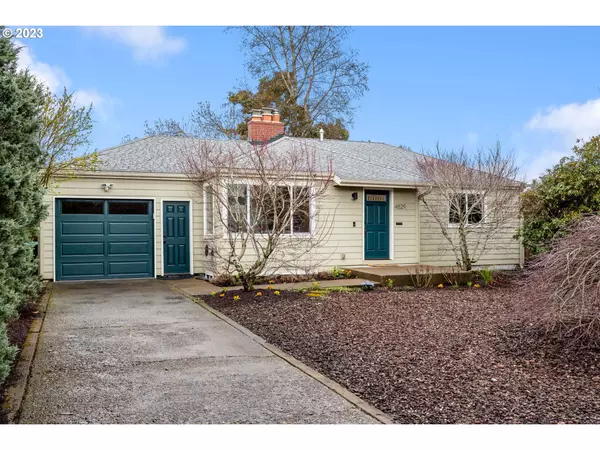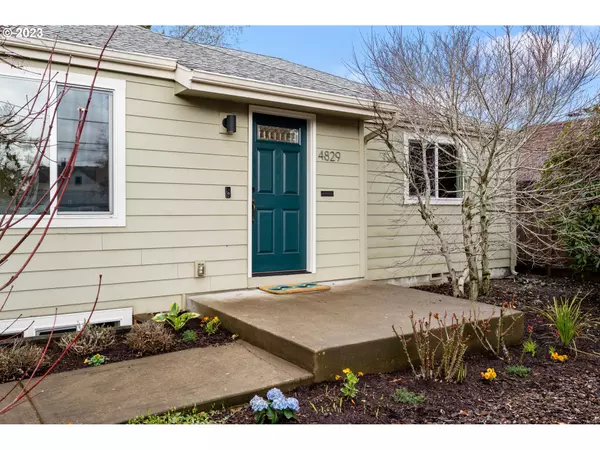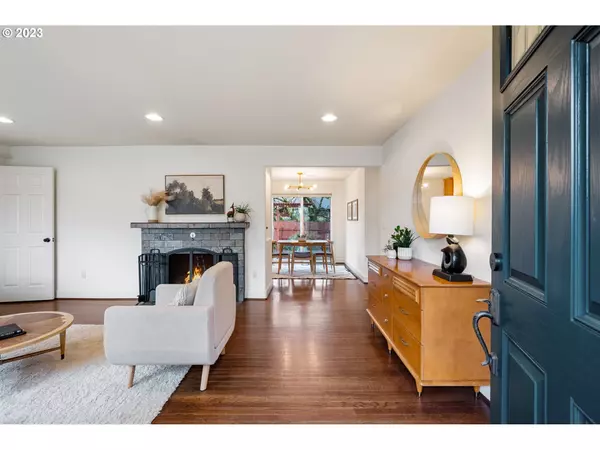Bought with Knipe Realty ERA Powered
$630,000
$585,000
7.7%For more information regarding the value of a property, please contact us for a free consultation.
2 Beds
2 Baths
1,408 SqFt
SOLD DATE : 04/28/2023
Key Details
Sold Price $630,000
Property Type Single Family Home
Sub Type Single Family Residence
Listing Status Sold
Purchase Type For Sale
Square Footage 1,408 sqft
Price per Sqft $447
Subdivision Woodstock
MLS Listing ID 22041399
Sold Date 04/28/23
Style Ranch
Bedrooms 2
Full Baths 2
HOA Y/N No
Year Built 1941
Annual Tax Amount $5,708
Tax Year 2021
Lot Size 6,534 Sqft
Property Description
This Sweet SE Portland remodeled ranch sits on an oversized lot and is a "Bikers Paradise" with easy accessibility to the trendy Woodstock neighborhood and Woodstock Park. The house is light and bright, the kitchen + bathrooms have been nicely upgraded and the house has newer siding, a newer furnace + AC and lovely low maintenance landscaping. The home lives large and feels quite spacious with a nice separation between upstairs and down. You may be able to add a legal window to create a third bedroom downstairs to give you a full private suite or turn the lower level into a rental space with separate entrance. Backyard is super private + serene, perfect for all your summer soirees! [Home Energy Score = 6. HES Report at https://rpt.greenbuildingregistry.com/hes/OR10207464]
Location
State OR
County Multnomah
Area _143
Zoning R5
Rooms
Basement Finished
Interior
Interior Features Dual Flush Toilet, Garage Door Opener, Granite, Hardwood Floors, High Speed Internet, Laundry, Smart Camera Recording, Smart Thermostat, Sound System, Tile Floor, Wallto Wall Carpet, Washer Dryer
Heating Forced Air95 Plus
Cooling Central Air
Fireplaces Number 2
Fireplaces Type Wood Burning
Appliance Dishwasher, Disposal, Free Standing Range, Free Standing Refrigerator, Granite, Microwave, Stainless Steel Appliance, Tile
Exterior
Exterior Feature Fenced, Patio, Raised Beds, Security Lights, Smart Camera Recording, Yard
Garage Attached
Garage Spaces 1.0
View Y/N false
Roof Type Composition
Parking Type Driveway
Garage Yes
Building
Lot Description Level
Story 2
Foundation Concrete Perimeter
Sewer Public Sewer
Water Public Water
Level or Stories 2
New Construction No
Schools
Elementary Schools Woodstock
Middle Schools Hosford
High Schools Cleveland
Others
Senior Community No
Acceptable Financing Cash, Conventional, FHA, VALoan
Listing Terms Cash, Conventional, FHA, VALoan
Read Less Info
Want to know what your home might be worth? Contact us for a FREE valuation!

Our team is ready to help you sell your home for the highest possible price ASAP









