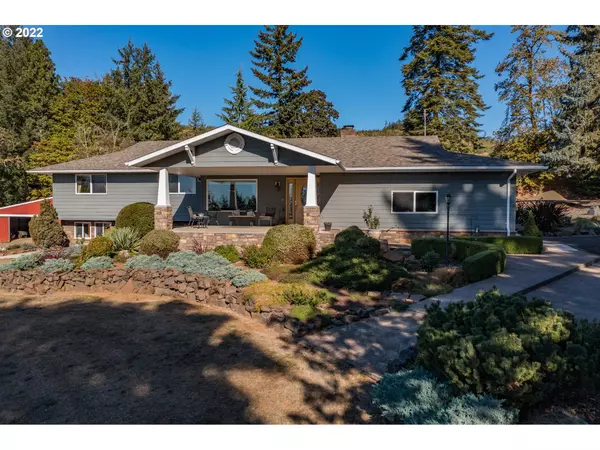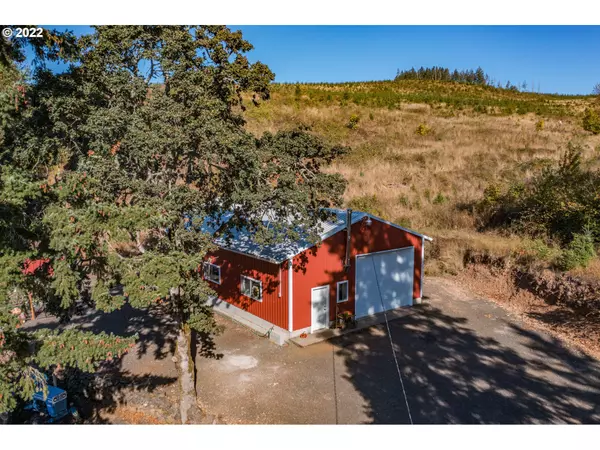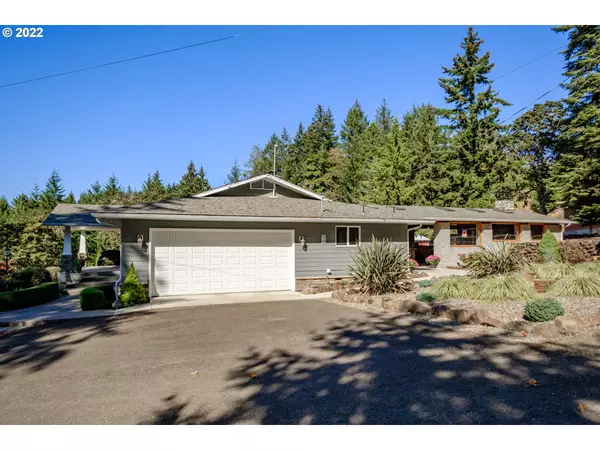Bought with RE/MAX Integrity
$815,000
$825,000
1.2%For more information regarding the value of a property, please contact us for a free consultation.
3 Beds
3 Baths
2,799 SqFt
SOLD DATE : 02/26/2023
Key Details
Sold Price $815,000
Property Type Single Family Home
Sub Type Single Family Residence
Listing Status Sold
Purchase Type For Sale
Square Footage 2,799 sqft
Price per Sqft $291
MLS Listing ID 22205948
Sold Date 02/26/23
Style Stories2
Bedrooms 3
Full Baths 3
HOA Y/N No
Year Built 1974
Annual Tax Amount $4,160
Tax Year 2021
Lot Size 4.940 Acres
Property Sub-Type Single Family Residence
Property Description
Gorgeous rural property just minutes from downtown Brownsville. Nearly 5 acres with a beautiful home, 38X40 finished shop, approximate 2150sqft barn for the animal and horse lover. Step outside and entertain year round in the covered kitchen w/huge rock fireplace. Home features a beautiful gourmet kitchen, a master suite with a beautiful bathroom and soaking tub. Enjoy the downstairs rec room and additional bedroom french doors leading to a large concrete patio. This home is truly a a must!
Location
State OR
County Linn
Area _221
Zoning RSFR
Rooms
Basement Daylight, Exterior Entry
Interior
Interior Features Garage Door Opener, High Ceilings, Laundry, Soaking Tub
Heating Heat Pump
Fireplaces Number 1
Fireplaces Type Wood Burning
Appliance Dishwasher, Free Standing Refrigerator, Microwave, Quartz
Exterior
Exterior Feature Barn, Covered Patio, Outbuilding, Patio, Porch, Private Road, R V Parking, R V Boat Storage, Workshop, Yard
Parking Features Attached
Garage Spaces 2.0
View Y/N true
View Territorial
Roof Type Composition
Accessibility KitchenCabinets, Parking, UtilityRoomOnMain, WalkinShower
Garage Yes
Building
Lot Description Private, Sloped
Story 2
Foundation Slab
Sewer Septic Tank
Water Well
Level or Stories 2
New Construction No
Schools
Elementary Schools Central Linn
Middle Schools Central Linn
High Schools Central Linn
Others
Senior Community No
Acceptable Financing Cash, Conventional, VALoan
Listing Terms Cash, Conventional, VALoan
Read Less Info
Want to know what your home might be worth? Contact us for a FREE valuation!

Our team is ready to help you sell your home for the highest possible price ASAP








