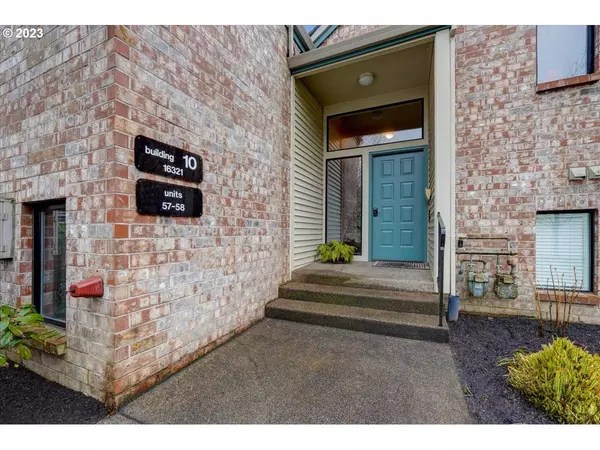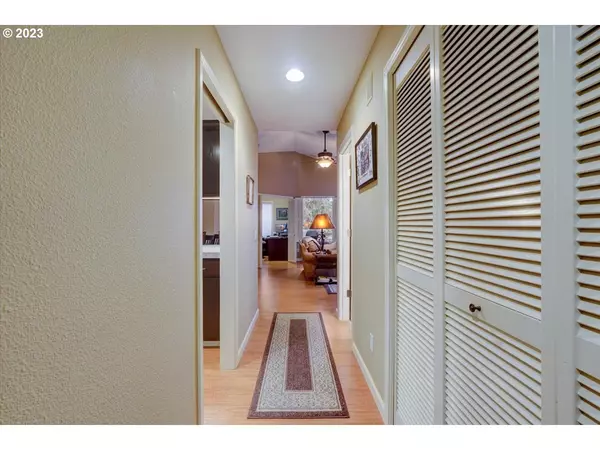Bought with Oregon First
$319,500
$319,500
For more information regarding the value of a property, please contact us for a free consultation.
2 Beds
2 Baths
1,002 SqFt
SOLD DATE : 03/31/2023
Key Details
Sold Price $319,500
Property Type Condo
Sub Type Condominium
Listing Status Sold
Purchase Type For Sale
Square Footage 1,002 sqft
Price per Sqft $318
Subdivision Highland Park
MLS Listing ID 23050849
Sold Date 03/31/23
Style Stories1, Common Wall
Bedrooms 2
Full Baths 2
Condo Fees $468
HOA Fees $468/mo
HOA Y/N Yes
Year Built 1990
Annual Tax Amount $2,584
Tax Year 2021
Property Description
Pristine home in the exclusive Highland Park 55+community! Located near the walking paths & greenbelt. Spacious great room floor plan with gas fireplace & vaulted ceilings. Primary suite in back of unit provides privacy. Second bedroom/office overlooks professionally landscaped common area. Updated kitchen with newer SS appliances. Newer heat pump and flooring throughout. Large covered deck with room for patio furniture & bbq is ideal for entertaining. Close to shops & restaurants.
Location
State OR
County Washington
Area _151
Rooms
Basement Other
Interior
Interior Features Granite, High Ceilings, Laundry, Vaulted Ceiling, Vinyl Floor
Heating Heat Pump
Cooling Heat Pump
Fireplaces Number 1
Fireplaces Type Gas
Appliance Dishwasher, Disposal, Free Standing Range, Granite, Microwave, Plumbed For Ice Maker, Stainless Steel Appliance, Tile
Exterior
Exterior Feature Covered Deck
Parking Features Detached
Garage Spaces 1.0
View Y/N true
View Territorial
Roof Type Composition
Accessibility OneLevel, UtilityRoomOnMain, WalkinShower
Garage Yes
Building
Story 1
Foundation Concrete Perimeter
Sewer Public Sewer
Water Public Water
Level or Stories 1
New Construction No
Schools
Elementary Schools Deer Creek
Middle Schools Hazelbrook
High Schools Tigard
Others
Senior Community Yes
Acceptable Financing Cash, Conventional, FHA, VALoan
Listing Terms Cash, Conventional, FHA, VALoan
Read Less Info
Want to know what your home might be worth? Contact us for a FREE valuation!

Our team is ready to help you sell your home for the highest possible price ASAP








