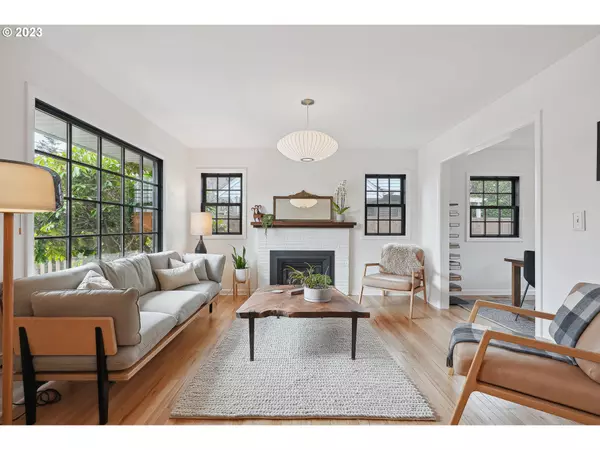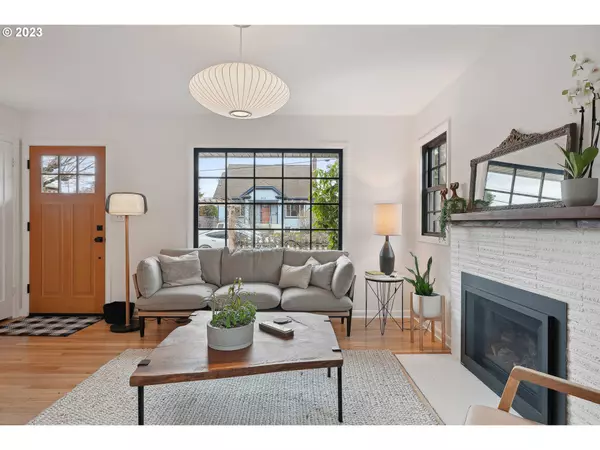Bought with Works Real Estate
$576,000
$519,000
11.0%For more information regarding the value of a property, please contact us for a free consultation.
2 Beds
1 Bath
1,248 SqFt
SOLD DATE : 03/27/2023
Key Details
Sold Price $576,000
Property Type Single Family Home
Sub Type Single Family Residence
Listing Status Sold
Purchase Type For Sale
Square Footage 1,248 sqft
Price per Sqft $461
Subdivision Montavilla / Mt Tabor
MLS Listing ID 23299375
Sold Date 03/27/23
Style Stories1, Cottage
Bedrooms 2
Full Baths 1
HOA Y/N No
Year Built 1951
Annual Tax Amount $5,075
Tax Year 2021
Lot Size 5,227 Sqft
Property Description
Simple & stylish Montavilla cottage! Lovingly restored w/ designer touches, reclaimed materials, custom built-ins, hardwood floors & Scandinavian-inspired windows. The chef's kitchen has butcher block counters, eat-in bar, & new appliances. Skylit upper level is a relaxing primary bedroom & office space. Fully fenced garden oasis includes a huge detached converted garage that doubles as extra entertainment space or a workshop. Minutes to Coquine, Stark St eateries, Mt Tabor & the farmers market! [Home Energy Score = 4. HES Report at https://rpt.greenbuildingregistry.com/hes/OR10209341]
Location
State OR
County Multnomah
Area _143
Zoning R5
Rooms
Basement None
Interior
Interior Features Hardwood Floors, Laminate Flooring, Reclaimed Material, Smart Thermostat, Vaulted Ceiling, Wallto Wall Carpet, Washer Dryer
Heating Forced Air, Mini Split
Cooling Central Air
Fireplaces Number 1
Fireplaces Type Gas
Appliance Free Standing Gas Range, Free Standing Refrigerator, Range Hood, Stainless Steel Appliance
Exterior
Exterior Feature Fenced, Garden, Raised Beds, Yard
Garage Converted, Detached, Oversized
Garage Spaces 2.0
View Y/N true
View Seasonal
Roof Type Composition
Parking Type Off Street
Garage Yes
Building
Lot Description Level, Seasonal
Story 2
Foundation Concrete Perimeter
Sewer Public Sewer
Water Public Water
Level or Stories 2
New Construction No
Schools
Elementary Schools Bridger
Middle Schools Harrison Park
High Schools Franklin
Others
Senior Community No
Acceptable Financing Cash, Conventional, FHA
Listing Terms Cash, Conventional, FHA
Read Less Info
Want to know what your home might be worth? Contact us for a FREE valuation!

Our team is ready to help you sell your home for the highest possible price ASAP









