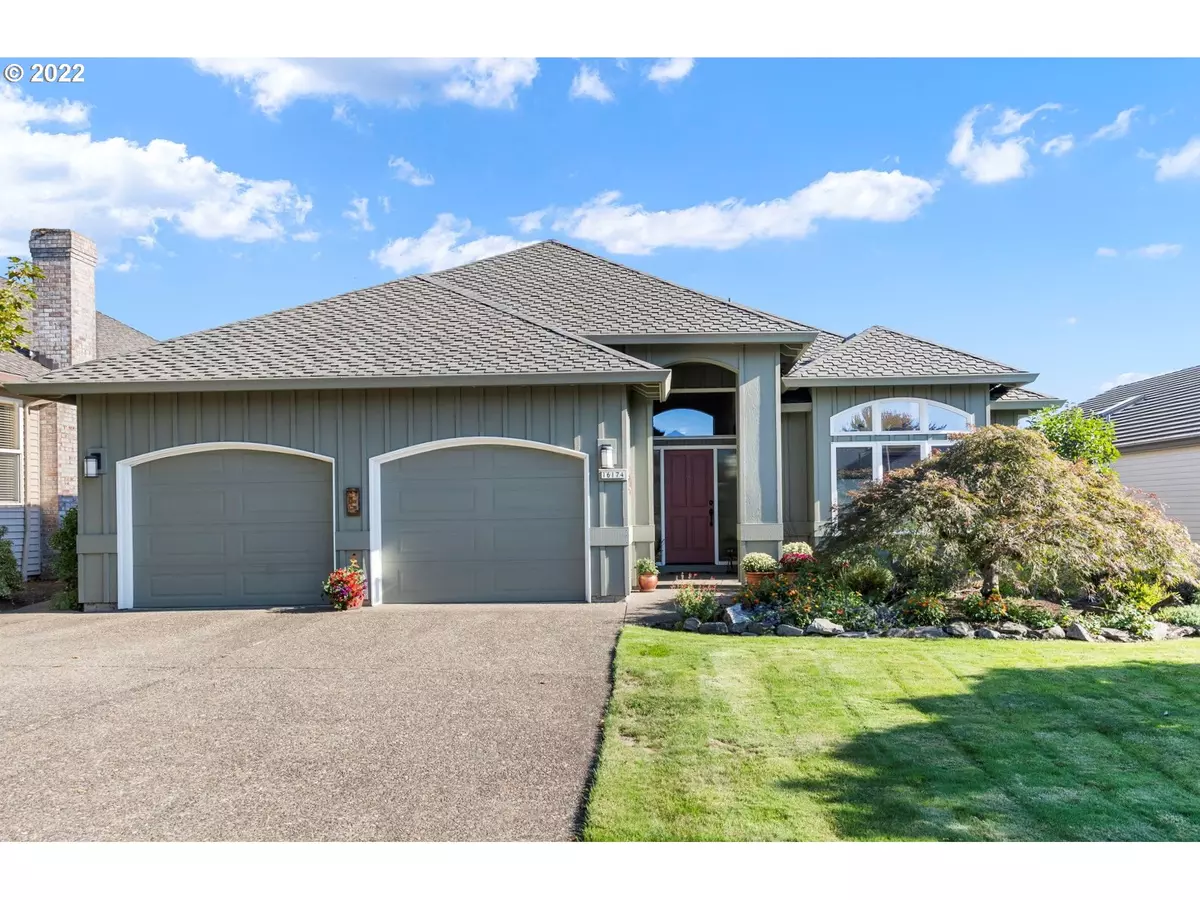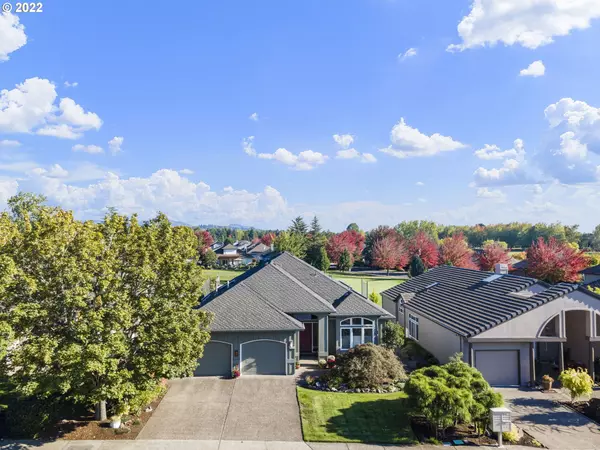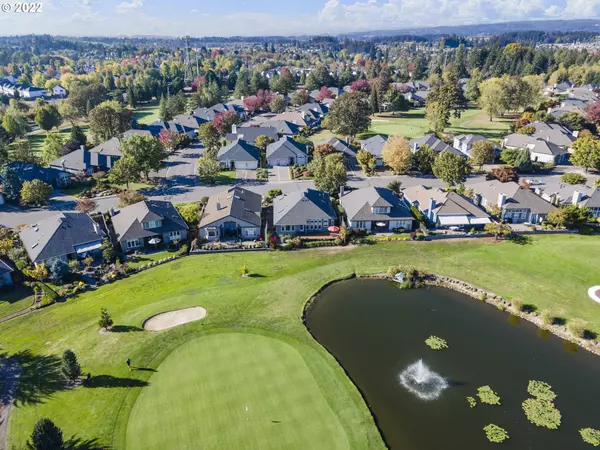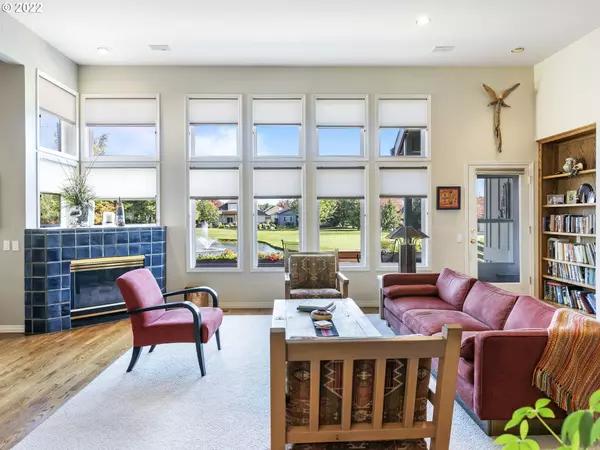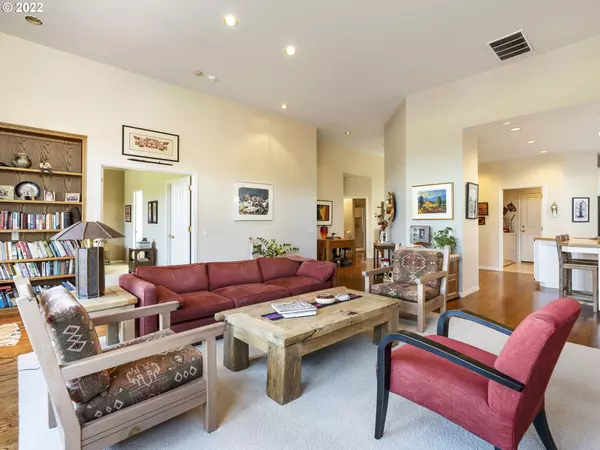Bought with Neighborhood Works
$875,000
$925,000
5.4%For more information regarding the value of a property, please contact us for a free consultation.
3 Beds
2 Baths
1,969 SqFt
SOLD DATE : 01/31/2023
Key Details
Sold Price $875,000
Property Type Single Family Home
Sub Type Single Family Residence
Listing Status Sold
Purchase Type For Sale
Square Footage 1,969 sqft
Price per Sqft $444
Subdivision Claremont
MLS Listing ID 22354927
Sold Date 01/31/23
Style Traditional
Bedrooms 3
Full Baths 2
Condo Fees $1,180
HOA Fees $98/ann
HOA Y/N Yes
Year Built 1992
Annual Tax Amount $7,343
Tax Year 2020
Lot Size 5,662 Sqft
Property Description
Claremont jewel box on premier lot overlooking 8th fairway, beautiful pond & water fountain! Light filled w/eastern exposure. One level living w/sought after open concept Aberdeen II floorplan! Custom built & lovingly maintained by one owner. Grand living rm; open dining/kitchen w/island & pantry; high ceilings; extensive hardwoods & blt-ins; remodeled primary bathroom w/walk in shower; generous storage throughout! 2 car garage; A/C. Spacious deck & patio to dine alfresco & enjoy the views!
Location
State OR
County Washington
Area _149
Rooms
Basement Crawl Space
Interior
Interior Features Garage Door Opener, Hardwood Floors, High Ceilings, Laminate Flooring, Smart Thermostat, Wallto Wall Carpet, Washer Dryer
Heating Forced Air
Cooling Central Air
Fireplaces Number 1
Fireplaces Type Gas
Appliance Cooktop, Dishwasher, Disposal, Free Standing Refrigerator, Island, Microwave, Pantry, Plumbed For Ice Maker, Trash Compactor
Exterior
Exterior Feature Deck, Patio, Porch, Security Lights, Smart Irrigation, Smart Light, Water Sense Irrigation
Garage Attached
Garage Spaces 2.0
View Y/N true
View Golf Course, Pond
Roof Type Composition
Garage Yes
Building
Lot Description Golf Course, Level, Pond
Story 1
Sewer Public Sewer
Water Public Water
Level or Stories 1
New Construction No
Schools
Elementary Schools Oak Hills
Middle Schools Meadow Park
High Schools Westview
Others
Senior Community No
Acceptable Financing Cash, Conventional
Listing Terms Cash, Conventional
Read Less Info
Want to know what your home might be worth? Contact us for a FREE valuation!

Our team is ready to help you sell your home for the highest possible price ASAP




