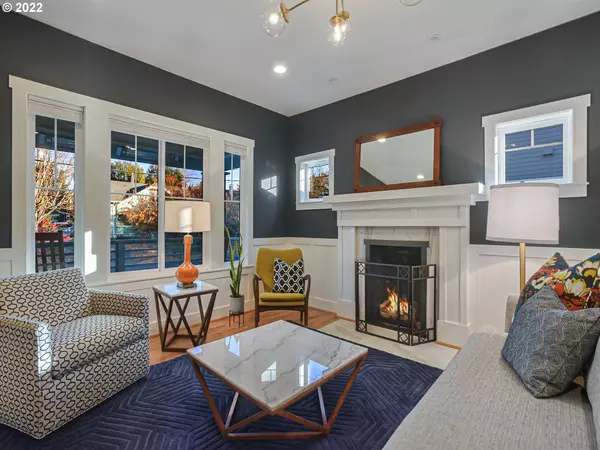Bought with Realty Works Group
$1,050,000
$1,050,000
For more information regarding the value of a property, please contact us for a free consultation.
5 Beds
3.1 Baths
3,195 SqFt
SOLD DATE : 01/19/2023
Key Details
Sold Price $1,050,000
Property Type Single Family Home
Sub Type Single Family Residence
Listing Status Sold
Purchase Type For Sale
Square Footage 3,195 sqft
Price per Sqft $328
Subdivision Grant Park / Hollywood
MLS Listing ID 22573362
Sold Date 01/19/23
Style Craftsman
Bedrooms 5
Full Baths 3
Year Built 1910
Annual Tax Amount $11,480
Tax Year 2022
Lot Size 4,791 Sqft
Property Description
Restored Grant Park Craftsman, a mere stroll to Hollywood. Features formal entry leading to spacious LR & DR with wainscoting, modern fixtures & hardwoods thru-out. Exceptional chef's kitchen with large island, stainless appls & quartz. Family room off kitchen. 3 beds up with large primary suite. 2 beds on lower level with bath and private exterior entrance. New electric car station, newly installed 24 solar panels offers "green power." All newer electrical & plumbing thru-out. A Special home! [Home Energy Score = 7. HES Report at https://rpt.greenbuildingregistry.com/hes/OR10029927]
Location
State OR
County Multnomah
Area _142
Rooms
Basement Exterior Entry, Finished
Interior
Interior Features Furnished, Hardwood Floors, Jetted Tub, Laundry, Passive Solar, Washer Dryer
Heating Forced Air95 Plus
Cooling Central Air
Fireplaces Number 1
Fireplaces Type Gas
Appliance Builtin Range, Builtin Refrigerator, Dishwasher, Gas Appliances, Island, Microwave, Pantry, Quartz, Range Hood, Stainless Steel Appliance, Tile
Exterior
Exterior Feature Deck, Fenced, Garden, Porch, Sauna, Yard
Parking Features Detached
Garage Spaces 1.0
Roof Type Composition
Garage Yes
Building
Lot Description Level
Story 3
Sewer Public Sewer
Water Public Water
Level or Stories 3
Schools
Elementary Schools Beverly Cleary
Middle Schools Beverly Cleary
High Schools Grant
Others
Senior Community No
Acceptable Financing Cash, Conventional
Listing Terms Cash, Conventional
Read Less Info
Want to know what your home might be worth? Contact us for a FREE valuation!

Our team is ready to help you sell your home for the highest possible price ASAP








