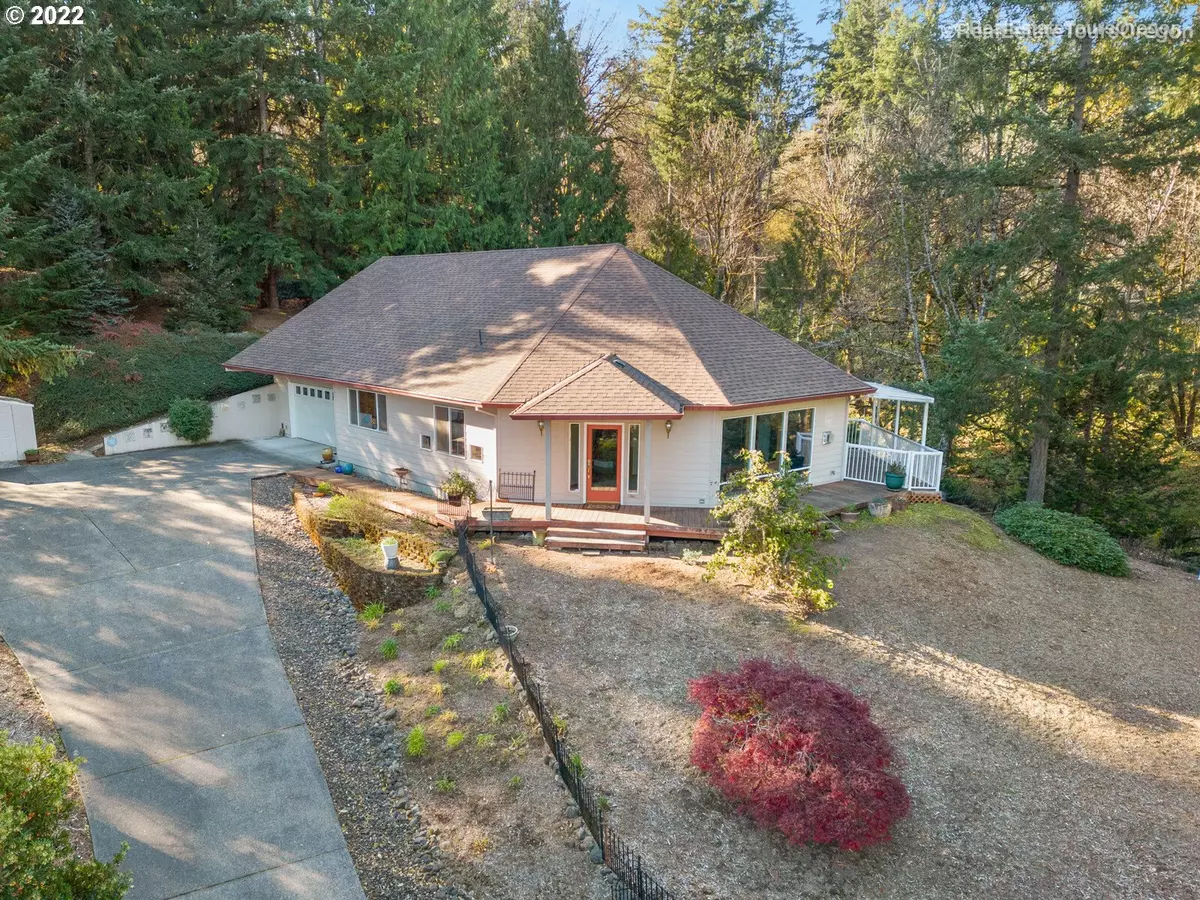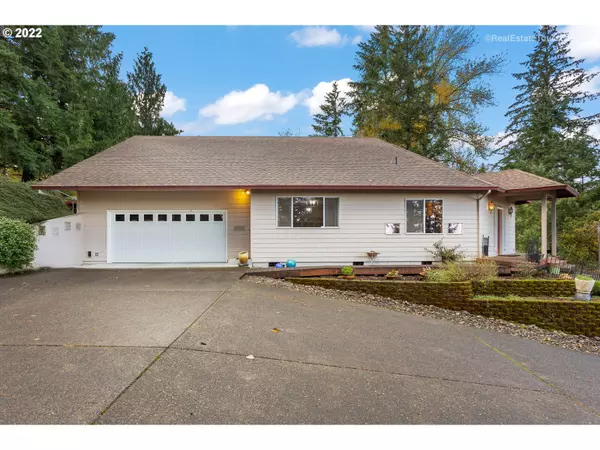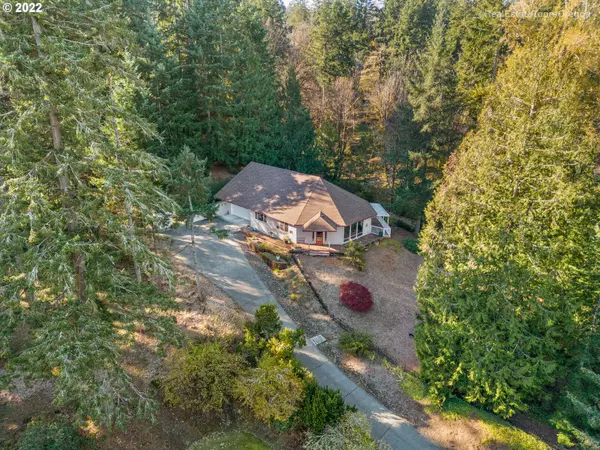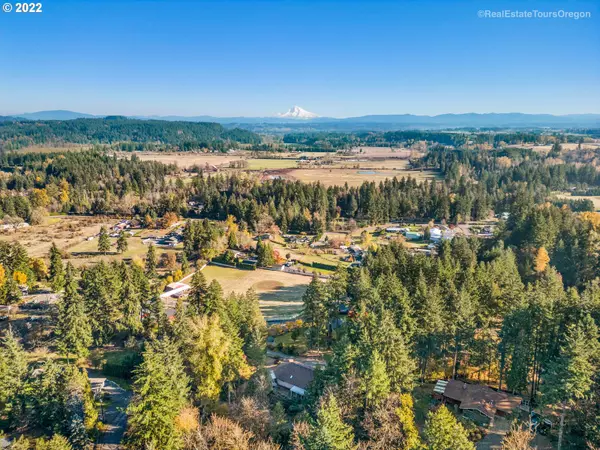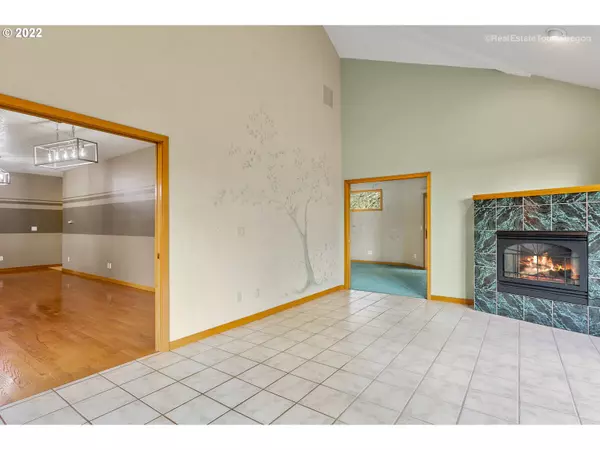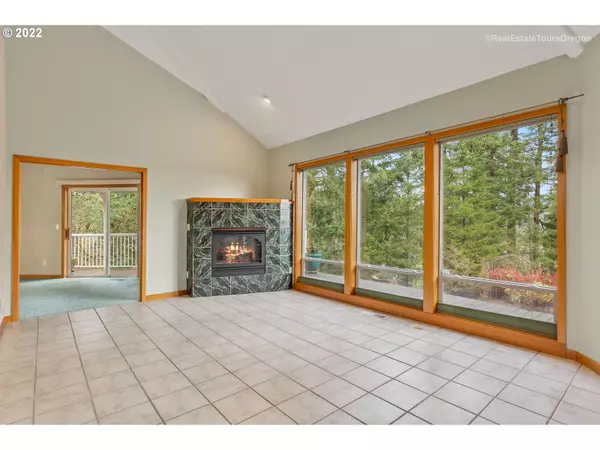Bought with Windermere West LLC
$610,000
$625,000
2.4%For more information regarding the value of a property, please contact us for a free consultation.
2 Beds
2 Baths
2,720 SqFt
SOLD DATE : 01/10/2023
Key Details
Sold Price $610,000
Property Type Single Family Home
Sub Type Single Family Residence
Listing Status Sold
Purchase Type For Sale
Square Footage 2,720 sqft
Price per Sqft $224
Subdivision Carver-Logan
MLS Listing ID 22130575
Sold Date 01/10/23
Style Custom Style
Bedrooms 2
Full Baths 2
Year Built 1997
Annual Tax Amount $5,445
Tax Year 2022
Lot Size 0.690 Acres
Property Description
Peaceful custom home w/picturesque views of Mt. Hood & unlimited potential to make your own. Spacious 2 bed 2 bath floor plan w/room to grow through its 750 sqft of unfinished exterior entry upstairs space, perfect for adding bedrooms, shop or guest quarters. Main floor features lg kitchen area making for a terrific great rm. Primary suite w/attached bath & soaking tub. Light-filled living rm w/scenery that can make any rough day just roll away. Perched high on lg .68 acre lot. Home is here!
Location
State OR
County Clackamas
Area _146
Zoning RRFF5
Rooms
Basement Crawl Space
Interior
Interior Features Garage Door Opener, Hardwood Floors, High Ceilings, Laundry, Separate Living Quarters Apartment Aux Living Unit, Soaking Tub, Tile Floor, Wallto Wall Carpet, Washer Dryer
Heating Forced Air
Cooling Central Air
Fireplaces Number 1
Fireplaces Type Propane
Appliance Builtin Oven, Builtin Range, Convection Oven, Cook Island, Dishwasher, Double Oven, Free Standing Refrigerator, Gas Appliances, Stainless Steel Appliance, Tile
Exterior
Exterior Feature Covered Deck, Covered Patio, Deck, Fenced, Garden, Guest Quarters, Porch, R V Parking, R V Boat Storage, Tool Shed, Yard
Parking Features Attached
Garage Spaces 1.0
View Mountain, Seasonal, Trees Woods
Roof Type Composition
Accessibility AccessibleApproachwithRamp, AccessibleDoors, AccessibleEntrance, AccessibleHallway, GarageonMain, MainFloorBedroomBath, MinimalSteps, OneLevel, Parking, UtilityRoomOnMain
Garage Yes
Building
Lot Description Private, Seasonal, Secluded, Wooded
Story 1
Foundation Pillar Post Pier
Sewer Septic Tank, Standard Septic
Water Public Water
Level or Stories 1
Schools
Elementary Schools Duncan
Middle Schools Rock Creek
High Schools Clackamas
Others
Senior Community No
Acceptable Financing Cash, Conventional, FHA, VALoan
Listing Terms Cash, Conventional, FHA, VALoan
Read Less Info
Want to know what your home might be worth? Contact us for a FREE valuation!

Our team is ready to help you sell your home for the highest possible price ASAP



