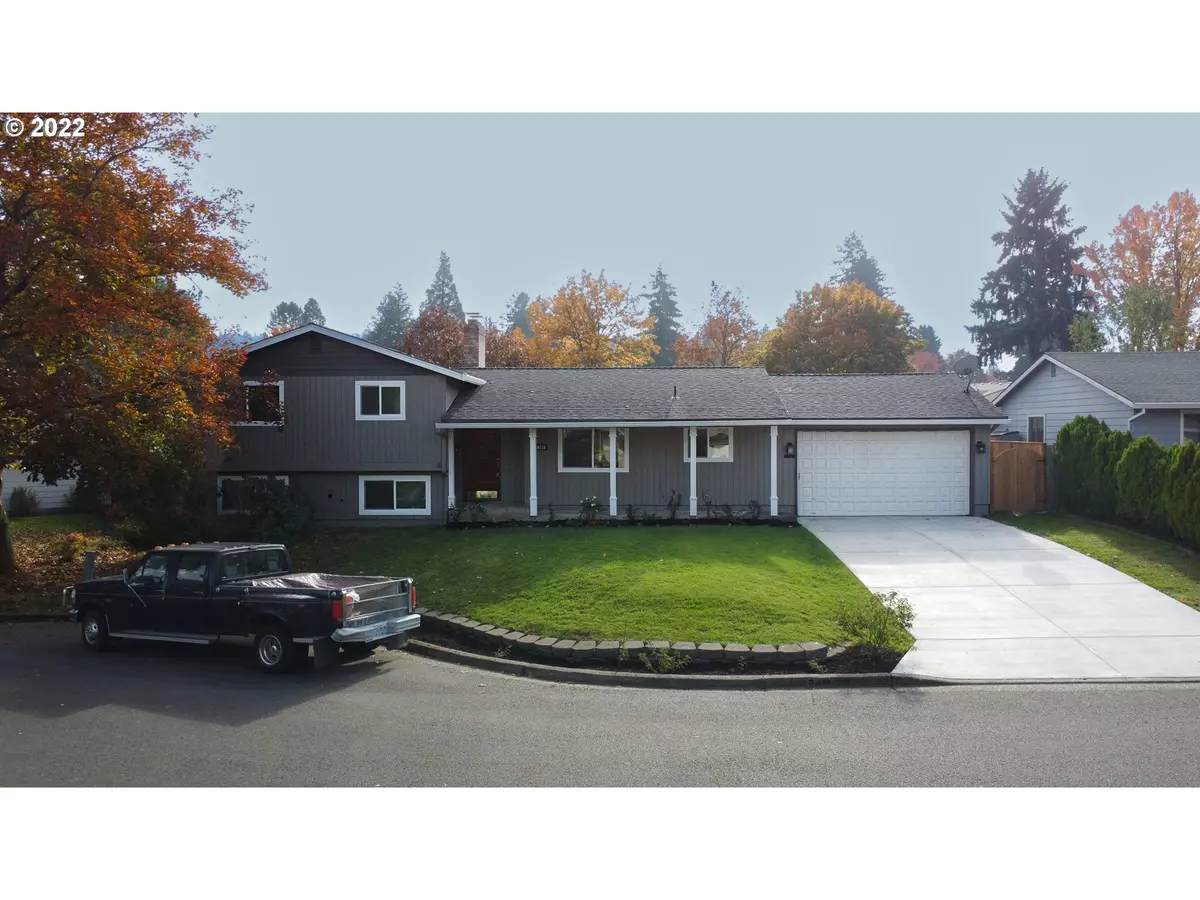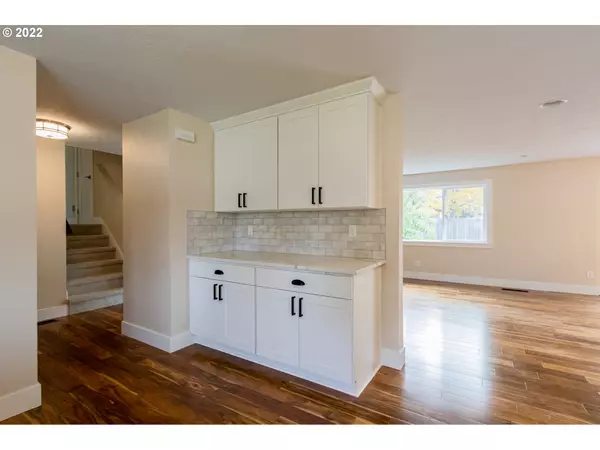Bought with Berkshire Hathaway HomeServices NW Real Estate
$590,000
$569,900
3.5%For more information regarding the value of a property, please contact us for a free consultation.
3 Beds
3 Baths
2,001 SqFt
SOLD DATE : 01/05/2023
Key Details
Sold Price $590,000
Property Type Single Family Home
Sub Type Single Family Residence
Listing Status Sold
Purchase Type For Sale
Square Footage 2,001 sqft
Price per Sqft $294
Subdivision Cross Creek South
MLS Listing ID 22690200
Sold Date 01/05/23
Style Split
Bedrooms 3
Full Baths 3
Condo Fees $360
HOA Fees $30/ann
HOA Y/N Yes
Year Built 1976
Annual Tax Amount $4,328
Tax Year 2021
Lot Size 10,018 Sqft
Property Description
Immaculately remodeled,well-appointed hme w/so much new to love in hot Beaverton where you can be city close&country quiet!This meticulous,open concpt hme welcomes w/neutral tones&high-end finishes incl lg windows for light&bright feel,custom kitch w/white cabs,stylish bksplsh&slab cntrs&2 cozy frplces!Heated tile flrs&new vanities grace all 3 baths plus all NEW;windows,flrs,doors,lighting,plumbing,furnace&AC,concrete drive&patio!Outside boasts serene yrd w/apple trees,sheds,garage&solar panels!
Location
State OR
County Washington
Area _150
Zoning R-5
Interior
Interior Features Ceiling Fan, Heated Tile Floor, High Ceilings, Wallto Wall Carpet, Wood Floors
Heating Forced Air
Cooling Central Air
Fireplaces Number 2
Appliance Dishwasher, Free Standing Range, Island, Microwave, Pantry, Stainless Steel Appliance, Tile
Exterior
Exterior Feature Fenced, Patio, Yard
Garage Attached
Garage Spaces 2.0
View Y/N true
View Trees Woods
Roof Type Composition
Parking Type Driveway
Garage Yes
Building
Lot Description Cul_de_sac, Level
Story 3
Sewer Public Sewer
Water Public Water
Level or Stories 3
New Construction No
Schools
Elementary Schools Hazeldale
Middle Schools Mountain View
High Schools Aloha
Others
Senior Community No
Acceptable Financing Cash, Conventional, FHA, VALoan
Listing Terms Cash, Conventional, FHA, VALoan
Read Less Info
Want to know what your home might be worth? Contact us for a FREE valuation!

Our team is ready to help you sell your home for the highest possible price ASAP









