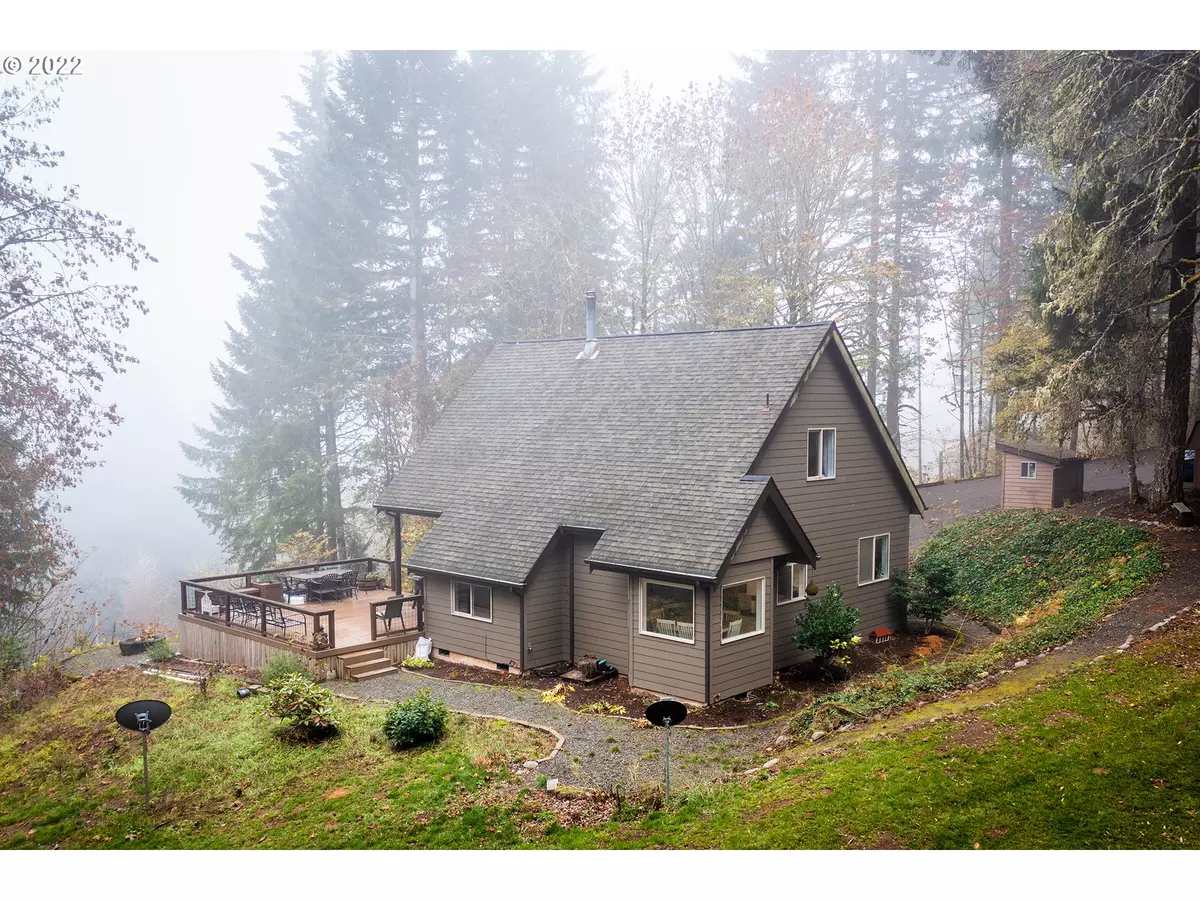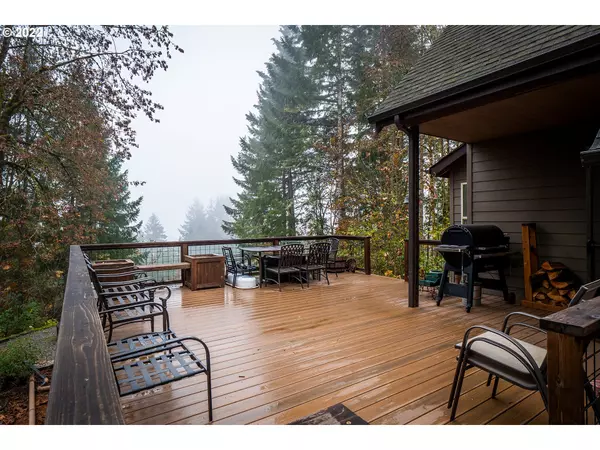Bought with Coldwell Banker Professional Group
$572,500
$599,900
4.6%For more information regarding the value of a property, please contact us for a free consultation.
2 Beds
2 Baths
1,608 SqFt
SOLD DATE : 12/23/2022
Key Details
Sold Price $572,500
Property Type Single Family Home
Sub Type Single Family Residence
Listing Status Sold
Purchase Type For Sale
Square Footage 1,608 sqft
Price per Sqft $356
MLS Listing ID 22568192
Sold Date 12/23/22
Style Stories2, Custom Style
Bedrooms 2
Full Baths 2
HOA Y/N No
Year Built 1990
Annual Tax Amount $3,200
Tax Year 2021
Lot Size 4.640 Acres
Property Sub-Type Single Family Residence
Property Description
Gorgeous views of Fern Ridge Lake from atop your mountaintop retreat! Cozy up by the wood stove & take in lake views. Extend living outside on new trex decking overlooking woods & land for your animals. Home upgrades include new heat pump, granite counters & cabinets in kitchen, flooring and paint throughout, hot water heater and exterior siding & paint. Unique land has outbuildings, trails & lower level acreage provides large fenced garden area, chicken coop & plenty of space for animals & RV.
Location
State OR
County Lane
Area _236
Zoning RR5
Rooms
Basement Crawl Space
Interior
Interior Features Granite, High Ceilings, Laminate Flooring, Washer Dryer
Heating Forced Air
Cooling Heat Pump
Fireplaces Type Stove, Wood Burning
Appliance Dishwasher, Disposal, Free Standing Range, Free Standing Refrigerator, Granite, Pantry, Stainless Steel Appliance
Exterior
Exterior Feature Barn, Deck, Fire Pit, Garden, Outbuilding, Poultry Coop, Raised Beds, R V Parking, R V Boat Storage, Tool Shed, Yard
View Y/N true
View Lake, Trees Woods
Roof Type Composition
Garage No
Building
Lot Description Level, Secluded, Sloped, Wooded
Story 2
Foundation Concrete Perimeter
Sewer Septic Tank
Water Well
Level or Stories 2
New Construction No
Schools
Elementary Schools Territorial
Middle Schools Oaklea
High Schools Junction City
Others
Senior Community No
Acceptable Financing Cash, Conventional, FHA, USDALoan, VALoan
Listing Terms Cash, Conventional, FHA, USDALoan, VALoan
Read Less Info
Want to know what your home might be worth? Contact us for a FREE valuation!

Our team is ready to help you sell your home for the highest possible price ASAP








