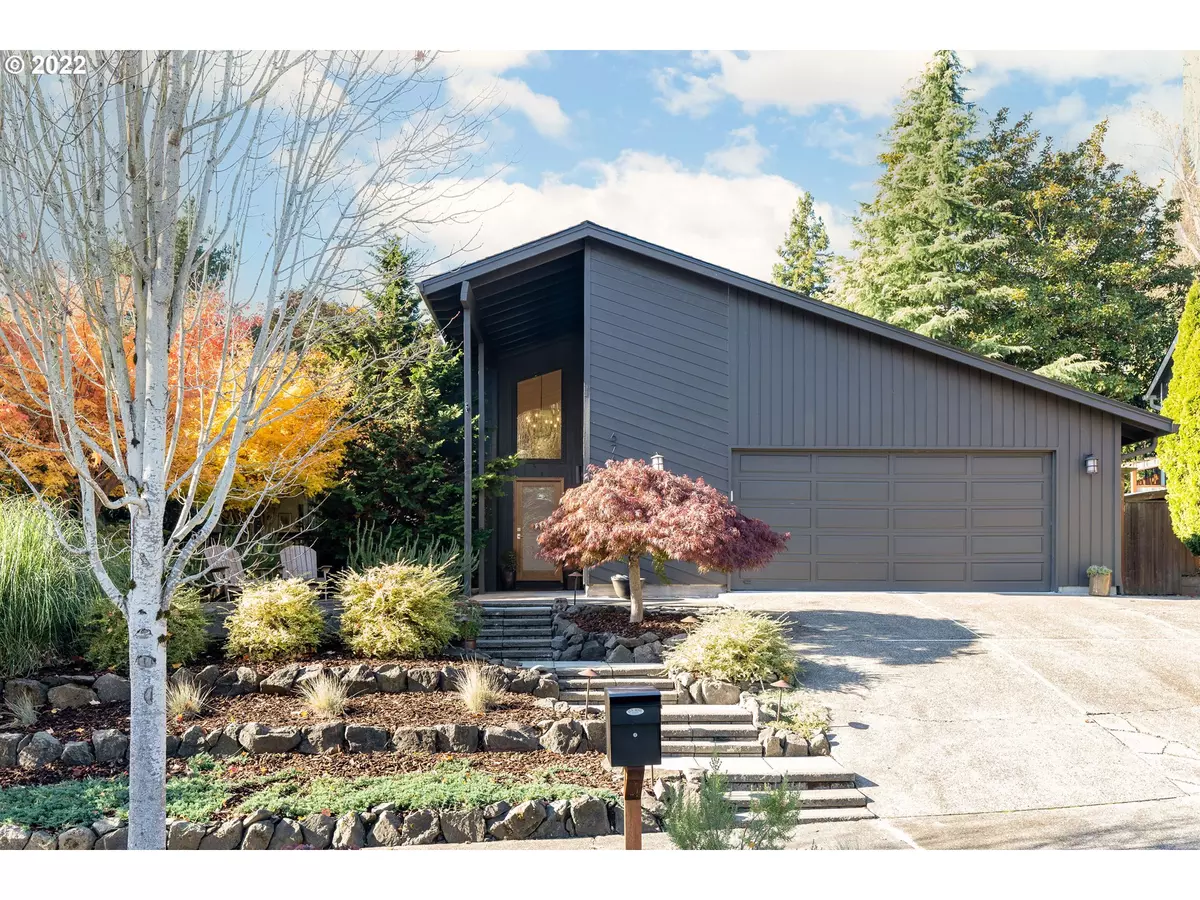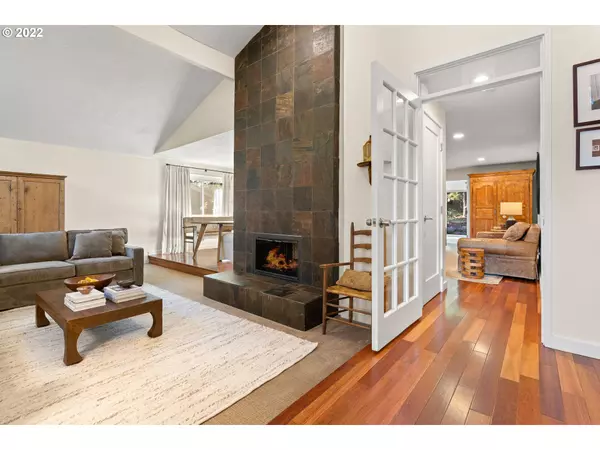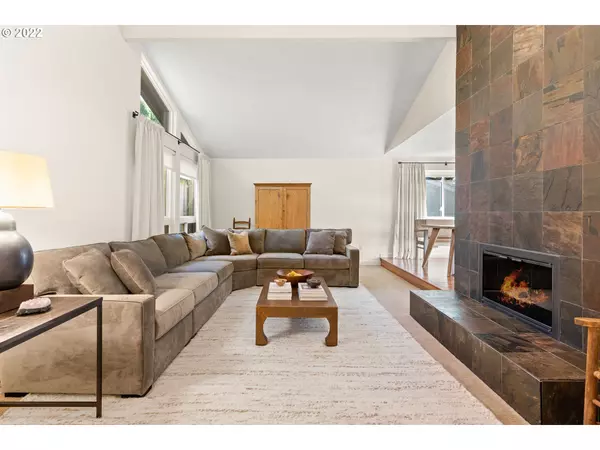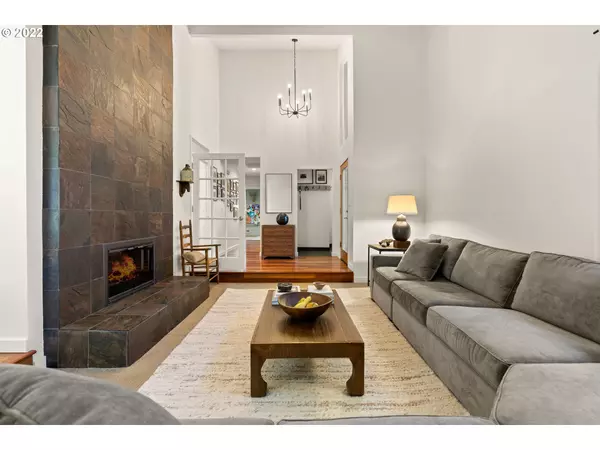Bought with Premiere Property Group, LLC
$766,500
$750,000
2.2%For more information regarding the value of a property, please contact us for a free consultation.
3 Beds
2 Baths
2,078 SqFt
SOLD DATE : 11/30/2022
Key Details
Sold Price $766,500
Property Type Single Family Home
Sub Type Single Family Residence
Listing Status Sold
Purchase Type For Sale
Square Footage 2,078 sqft
Price per Sqft $368
Subdivision Hyland Hills
MLS Listing ID 22205561
Sold Date 11/30/22
Style Stories1, Mid Century Modern
Bedrooms 3
Full Baths 2
HOA Y/N No
Year Built 1977
Annual Tax Amount $5,963
Tax Year 2021
Lot Size 10,018 Sqft
Property Description
Peaceful Mid-Century Modern w designer & high end upgrades throughout. This stunning remodel was completed w/in the last year while maintaining the original charm & giving you a resort, spa like feel. 2100 sq ft one level feat a beautiful & bright sunroom w skylights & vaulted ceilings. Front & backyards w paver patio, thoughtful landscaping including fire pit area. No detail missed including a brand new kitchen, primary suite, roof, windows, furnace. Too much to list! You will LOVE this home!
Location
State OR
County Washington
Area _150
Rooms
Basement Crawl Space
Interior
Interior Features Garage Door Opener, Hardwood Floors, Quartz, Vaulted Ceiling, Wood Floors
Heating Forced Air95 Plus
Cooling Central Air
Fireplaces Number 1
Fireplaces Type Wood Burning
Appliance Dishwasher, Disposal, Free Standing Gas Range, Free Standing Refrigerator, Gas Appliances, Pantry, Quartz, Stainless Steel Appliance
Exterior
Exterior Feature Fire Pit, Garden, Gas Hookup, Patio, Porch, R V Boat Storage, Yard
Garage Attached
Garage Spaces 2.0
View Y/N true
View Trees Woods
Roof Type Composition
Parking Type Driveway, On Street
Garage Yes
Building
Lot Description Cul_de_sac, Level, Private
Story 1
Sewer Public Sewer
Water Public Water
Level or Stories 1
New Construction No
Schools
Elementary Schools Fir Grove
Middle Schools Highland Park
High Schools Southridge
Others
Senior Community No
Acceptable Financing Cash, Conventional, FHA, VALoan
Listing Terms Cash, Conventional, FHA, VALoan
Read Less Info
Want to know what your home might be worth? Contact us for a FREE valuation!

Our team is ready to help you sell your home for the highest possible price ASAP









