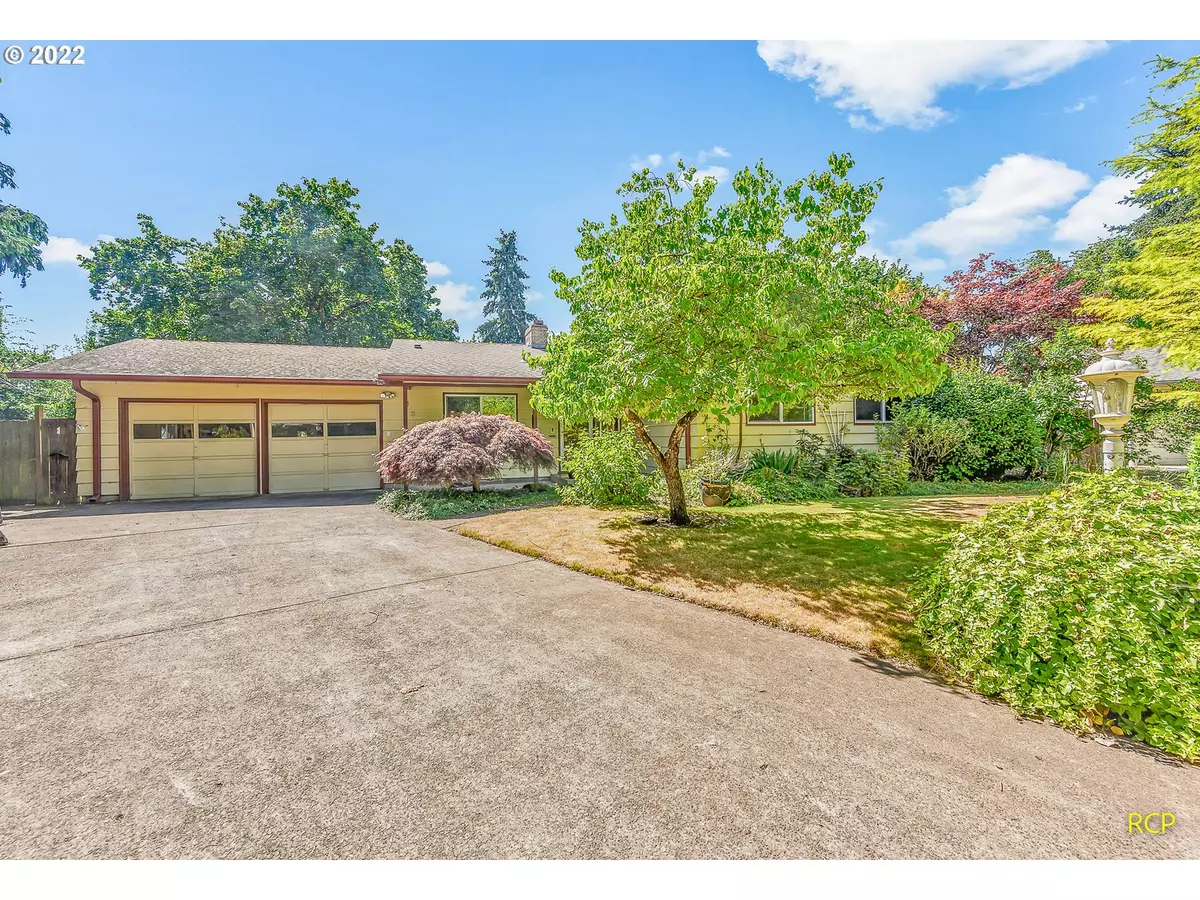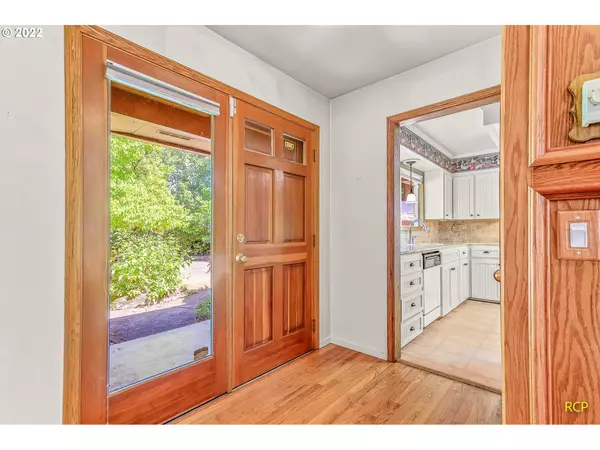Bought with Oregon First
$455,000
$449,900
1.1%For more information regarding the value of a property, please contact us for a free consultation.
3 Beds
1.1 Baths
1,344 SqFt
SOLD DATE : 09/30/2022
Key Details
Sold Price $455,000
Property Type Single Family Home
Sub Type Single Family Residence
Listing Status Sold
Purchase Type For Sale
Square Footage 1,344 sqft
Price per Sqft $338
Subdivision Hillsboro/Orenco
MLS Listing ID 22255578
Sold Date 09/30/22
Style Stories1, Ranch
Bedrooms 3
Full Baths 1
HOA Y/N No
Year Built 1961
Annual Tax Amount $3,287
Tax Year 2021
Lot Size 0.260 Acres
Property Description
Beautifully landscaped .26 acre property at the end of a quiet cul-de-sac complete with 3 beds, 1.5 baths, 2 car garage, and large living room. Access your private yard thru the slider off the primary bdrm and enjoy the spacious deck that offers both covered and uncovered sections. While outside you will find a workshop, carport, tool shed, sprinkler system, rv/boat storage, and ample room for a garden. Your new home is located just 4 mins to DT Hillsboro, 10 mins to Intel, & 15 mins to Nike. [Home Energy Score = 1. HES Report at https://rpt.greenbuildingregistry.com/hes/OR10204260]
Location
State OR
County Washington
Area _152
Zoning SCR-MD
Rooms
Basement Crawl Space
Interior
Interior Features Garage Door Opener, Granite, Hardwood Floors, Laundry, Washer Dryer
Heating Ceiling, Wood Stove, Zoned
Cooling None
Fireplaces Number 1
Fireplaces Type Insert, Stove
Appliance Dishwasher, Free Standing Range, Free Standing Refrigerator, Granite
Exterior
Exterior Feature Covered Deck, Covered Patio, Deck, Fenced, Garden, Outbuilding, Porch, R V Parking, Sprinkler, Tool Shed, Workshop, Yard
Garage Attached, Oversized
Garage Spaces 2.0
View Y/N false
Roof Type Composition
Parking Type Carport, Off Street
Garage Yes
Building
Lot Description Cul_de_sac, Level, Private, Trees
Story 1
Foundation Concrete Perimeter
Sewer Public Sewer
Water Public Water
Level or Stories 1
New Construction No
Schools
Elementary Schools Lincoln
Middle Schools Evergreen
High Schools Glencoe
Others
Senior Community No
Acceptable Financing Cash, Conventional, FHA, VALoan
Listing Terms Cash, Conventional, FHA, VALoan
Read Less Info
Want to know what your home might be worth? Contact us for a FREE valuation!

Our team is ready to help you sell your home for the highest possible price ASAP









