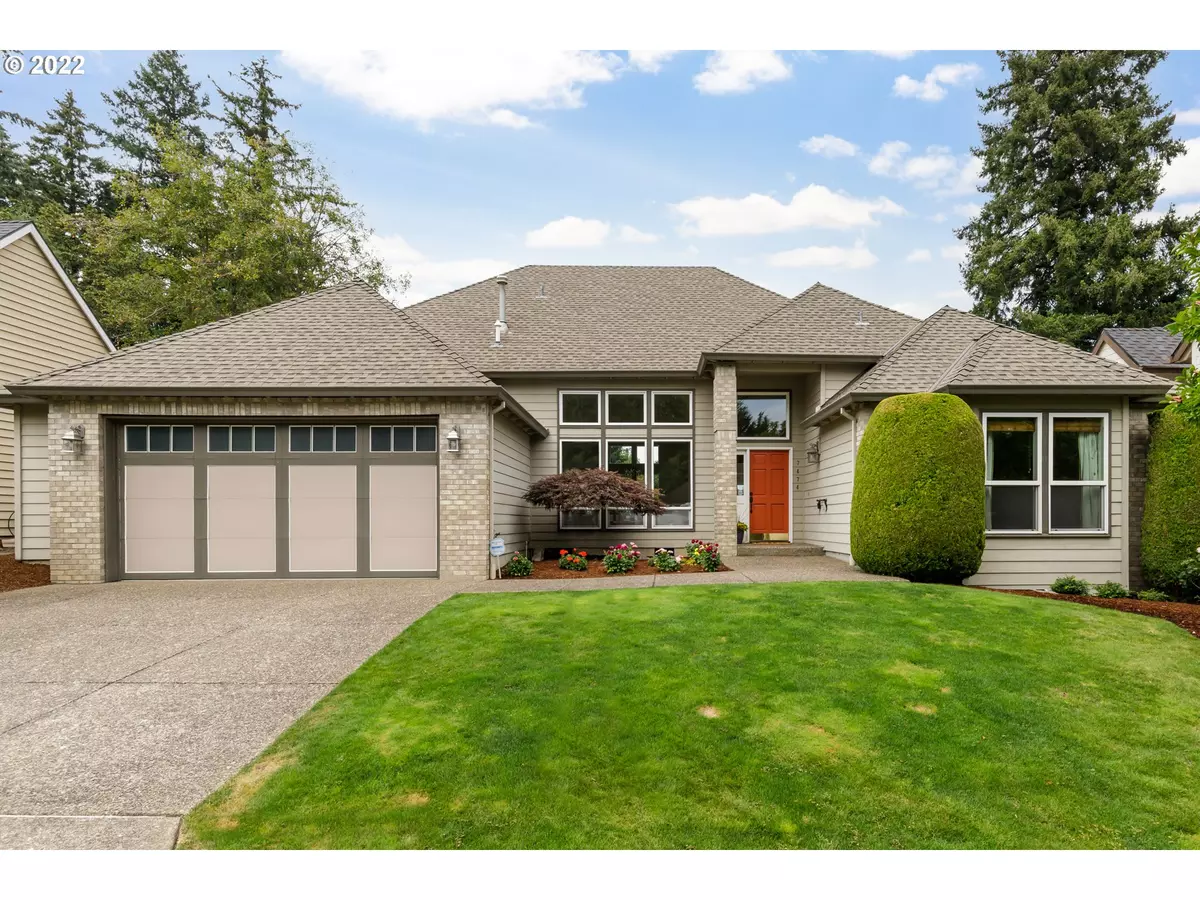Bought with Orchard Brokerage, LLC
$754,900
$749,900
0.7%For more information regarding the value of a property, please contact us for a free consultation.
3 Beds
2.1 Baths
2,300 SqFt
SOLD DATE : 09/19/2022
Key Details
Sold Price $754,900
Property Type Single Family Home
Sub Type Single Family Residence
Listing Status Sold
Purchase Type For Sale
Square Footage 2,300 sqft
Price per Sqft $328
Subdivision Renaissance Woods
MLS Listing ID 22084247
Sold Date 09/19/22
Style Stories1, Traditional
Bedrooms 3
Full Baths 2
Year Built 1991
Annual Tax Amount $7,451
Tax Year 2021
Lot Size 7,840 Sqft
Property Description
OPEN SAT 8/20, 11am-1pm. Rare opportunity to own a beautifully stunning and spacious 1-level home in Tigard's sought after Renaissance Woods neighborhood. Light filled rooms feel extra spacious due to high coffered tray ceilings. Primary Suite with bath that has double sinks, walk-in shower, jetted tub and door to patio. Kitchen w/ ample counter and storage space and island with cooktop. Step outside to a tranquil, beautifully landscaped, private fenced yard on a quiet cul-de-sac street. Lovely.
Location
State OR
County Washington
Area _151
Rooms
Basement Crawl Space
Interior
Interior Features Air Cleaner, Garage Door Opener, Hardwood Floors, High Ceilings, Jetted Tub, Laundry, Wallto Wall Carpet
Heating Forced Air
Cooling Central Air
Fireplaces Number 1
Fireplaces Type Wood Burning
Appliance Builtin Oven, Builtin Range, Cook Island, Dishwasher, Disposal, Down Draft, Indoor Grill, Microwave, Pantry, Stainless Steel Appliance, Tile
Exterior
Exterior Feature Deck, Fenced, Garden, Patio, Yard
Garage Attached, Oversized
Garage Spaces 2.0
Roof Type Composition
Parking Type Driveway, On Street
Garage Yes
Building
Lot Description Cul_de_sac, Level
Story 1
Foundation Concrete Perimeter
Sewer Public Sewer
Water Public Water
Level or Stories 1
Schools
Elementary Schools Durham
Middle Schools Twality
High Schools Tigard
Others
Senior Community No
Acceptable Financing Cash, Conventional, FHA, VALoan
Listing Terms Cash, Conventional, FHA, VALoan
Read Less Info
Want to know what your home might be worth? Contact us for a FREE valuation!

Our team is ready to help you sell your home for the highest possible price ASAP









