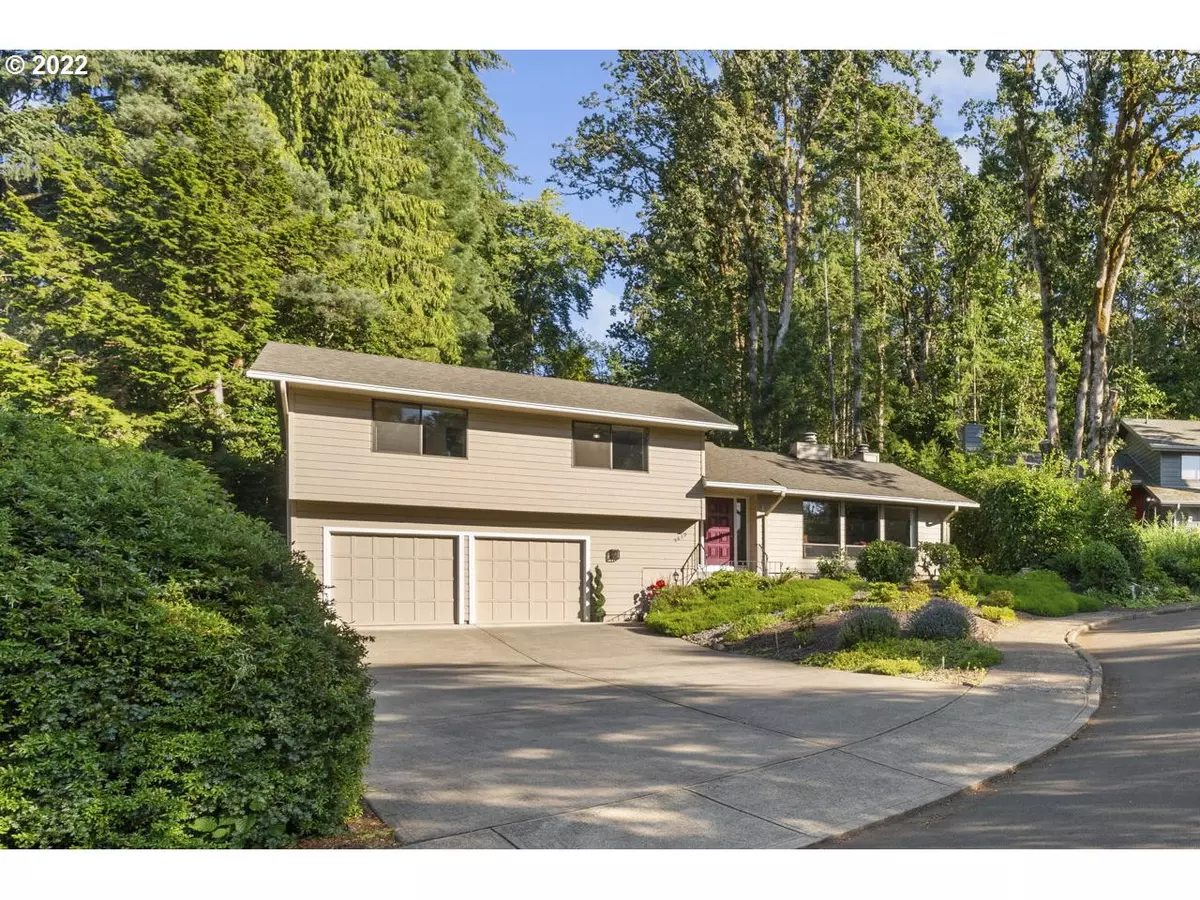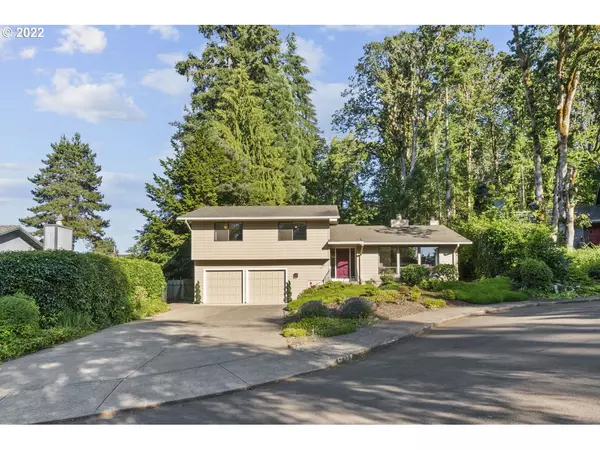Bought with Coldwell Banker Mountain West
$502,000
$499,000
0.6%For more information regarding the value of a property, please contact us for a free consultation.
3 Beds
2.1 Baths
1,812 SqFt
SOLD DATE : 08/26/2022
Key Details
Sold Price $502,000
Property Type Single Family Home
Sub Type Single Family Residence
Listing Status Sold
Purchase Type For Sale
Square Footage 1,812 sqft
Price per Sqft $277
Subdivision Ironwood Estates No 2
MLS Listing ID 22482516
Sold Date 08/26/22
Style Stories2, Split
Bedrooms 3
Full Baths 2
HOA Y/N No
Year Built 1977
Annual Tax Amount $4,383
Tax Year 2020
Lot Size 0.260 Acres
Property Description
Beautiful, one-owner home on 1/4 acre lot in South Salem! Vaulted ceilings in front Living Room. Floor to ceiling windows in Dining Room give stunning views of private, wooded backyard, w/ your own waterfall fountain & daily visits by deer. Kitchen has new SS appliances & an eating bar that opens to the Family Room. Large trex deck that is great for entertaining or tranquil enjoyment. 2 gas starter fireplaces, master bedroom w/ walk-in shower. Low-maintenance yard w/ UGS, room for RVs/trailers.
Location
State OR
County Marion
Area _173
Rooms
Basement Finished
Interior
Interior Features Garage Door Opener, High Ceilings, Laundry, Vaulted Ceiling, Wallto Wall Carpet
Heating Forced Air
Fireplaces Type Gas, Wood Burning
Appliance Dishwasher, Disposal, Free Standing Range, Free Standing Refrigerator, Microwave, Pantry, Stainless Steel Appliance
Exterior
Exterior Feature Deck, R V Parking, Sprinkler, Water Feature, Yard
Garage Attached
Garage Spaces 2.0
View Y/N true
View Trees Woods
Roof Type Composition
Parking Type Driveway
Garage Yes
Building
Lot Description Secluded
Story 2
Foundation Concrete Perimeter
Sewer Public Sewer
Water Public Water
Level or Stories 2
New Construction No
Schools
Elementary Schools Sumpter
Middle Schools Crossler
High Schools Sprague
Others
Senior Community No
Acceptable Financing Cash, Conventional, FHA, StateGILoan, USDALoan, VALoan
Listing Terms Cash, Conventional, FHA, StateGILoan, USDALoan, VALoan
Read Less Info
Want to know what your home might be worth? Contact us for a FREE valuation!

Our team is ready to help you sell your home for the highest possible price ASAP









