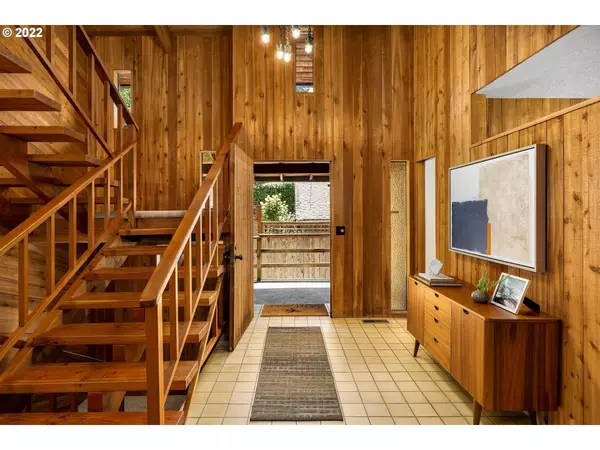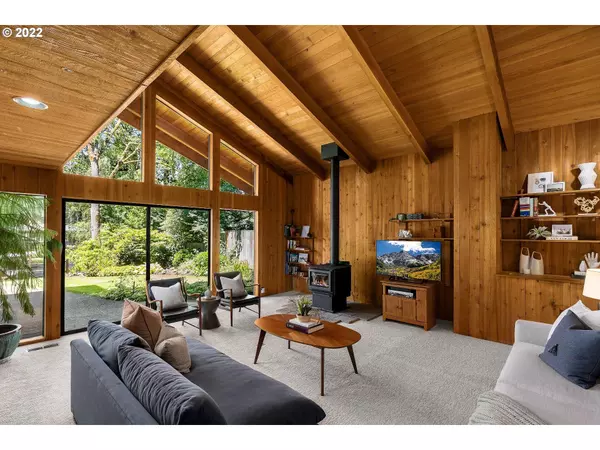Bought with Harnish Properties
$2,285,000
$2,150,000
6.3%For more information regarding the value of a property, please contact us for a free consultation.
3 Beds
3 Baths
4,664 SqFt
SOLD DATE : 09/02/2022
Key Details
Sold Price $2,285,000
Property Type Single Family Home
Sub Type Single Family Residence
Listing Status Sold
Purchase Type For Sale
Square Footage 4,664 sqft
Price per Sqft $489
Subdivision Waterfront
MLS Listing ID 22121477
Sold Date 09/02/22
Style Mid Century Modern, N W Contemporary
Bedrooms 3
Full Baths 3
Condo Fees $2,291
HOA Fees $190/ann
HOA Y/N No
Year Built 1975
Annual Tax Amount $12,584
Tax Year 2021
Lot Size 0.320 Acres
Property Description
Unique custom waterfront home with Sundeleaf influences & Mid Century Modern vibe. Gorgeous cedar, vaulted ceilings, walls of windows. Main level living option. Primary suite viewing balcony. Full basement w/2 bonus areas, wet bar, offices. New interior paint & carpet. Idyllic setting. Beautifully landscaped yard sweeps to boathouse and wide part of canal. Large hosting patio. Boat to dinner, Domaine Serene, or Saturday Market!Buyer pays Lake Corp. $7500 transfer fee. Broker related to seller.
Location
State OR
County Clackamas
Area _147
Rooms
Basement Exterior Entry, Finished, Full Basement
Interior
Interior Features Garage Door Opener, High Ceilings, Laminate Flooring, Laundry, Tile Floor, Vaulted Ceiling, Wallto Wall Carpet
Heating Heat Pump
Fireplaces Number 2
Fireplaces Type Wood Burning
Appliance Builtin Oven, Cooktop, Dishwasher, Down Draft, Pantry
Exterior
Exterior Feature Boat House, Patio, Sprinkler, Workshop, Yard
Garage Attached
Garage Spaces 2.0
Waterfront Yes
Waterfront Description Lake
View Y/N true
View Lake
Roof Type Other
Parking Type Driveway
Garage Yes
Building
Lot Description Gentle Sloping, Level
Story 3
Sewer Public Sewer
Water Public Water
Level or Stories 3
New Construction No
Schools
Elementary Schools Westridge
Middle Schools Lakeridge
High Schools Lakeridge
Others
Senior Community No
Acceptable Financing Cash, Conventional
Listing Terms Cash, Conventional
Read Less Info
Want to know what your home might be worth? Contact us for a FREE valuation!

Our team is ready to help you sell your home for the highest possible price ASAP









