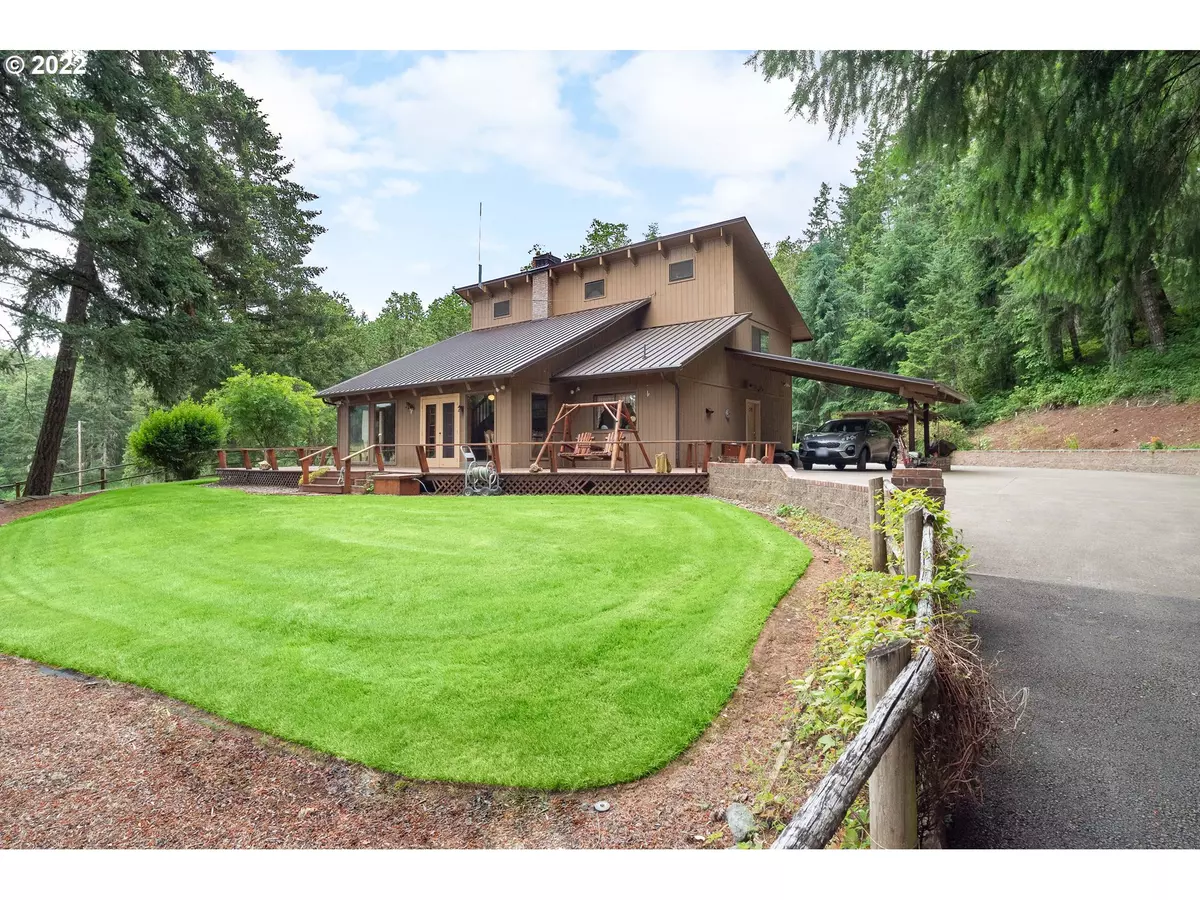Bought with Camerelle Real Estate, LLC
$800,000
$800,000
For more information regarding the value of a property, please contact us for a free consultation.
3 Beds
2 Baths
1,984 SqFt
SOLD DATE : 08/08/2022
Key Details
Sold Price $800,000
Property Type Single Family Home
Sub Type Single Family Residence
Listing Status Sold
Purchase Type For Sale
Square Footage 1,984 sqft
Price per Sqft $403
Subdivision Raccoon Road
MLS Listing ID 22445472
Sold Date 08/08/22
Style Contemporary
Bedrooms 3
Full Baths 2
HOA Y/N Yes
Year Built 1983
Annual Tax Amount $3,082
Tax Year 2008
Lot Size 58.040 Acres
Property Description
Room to roam on this beautiful Oregon acreage. Soaring ceiling in open living & dining areas highlighted by wood beams & a natural rock fireplace. Efficient kitchen includes all appliances, has convenient breakfast bar. Private hot tub and sauna just outside primary bedroom. Expansive deck expands year-round living enjoyment. Acreage w/fenced pasture, mature timber & reproduction timber. Wildlife abounds here. Shop w/covered vehicle storage. Well-developed water system for domestic & landscape.
Location
State OR
County Douglas
Area _256
Zoning AW
Rooms
Basement None
Interior
Interior Features Ceiling Fan, High Ceilings, Laminate Flooring, Tile Floor, Vaulted Ceiling
Heating Heat Pump
Cooling Heat Pump
Fireplaces Number 1
Fireplaces Type Wood Burning
Appliance Dishwasher, Free Standing Range, Free Standing Refrigerator, Microwave, Plumbed For Ice Maker, Range Hood, Water Purifier
Exterior
Exterior Feature Covered Arena, Deck, Free Standing Hot Tub, Outbuilding, Patio, Private Road, R V Parking, Sauna, Sprinkler, Tool Shed, Workshop, Yard
Garage Carport
Garage Spaces 2.0
Waterfront Yes
Waterfront Description Other
View Y/N true
View Territorial, Trees Woods, Valley
Roof Type Metal
Parking Type Parking Pad, R V Access Parking
Garage Yes
Building
Lot Description Gentle Sloping, Merchantable Timber, Reproduced Timber, Secluded
Story 2
Foundation Slab
Sewer Shared Septic
Water Spring
Level or Stories 2
New Construction No
Schools
Elementary Schools Oakland
Middle Schools Lincoln
High Schools Oakland
Others
Senior Community No
Acceptable Financing Cash, Conventional, VALoan
Listing Terms Cash, Conventional, VALoan
Read Less Info
Want to know what your home might be worth? Contact us for a FREE valuation!

Our team is ready to help you sell your home for the highest possible price ASAP









