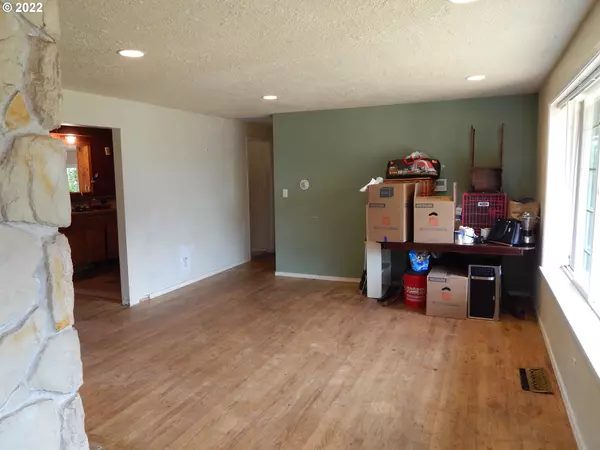Bought with MORE Realty
$300,000
$330,000
9.1%For more information regarding the value of a property, please contact us for a free consultation.
3 Beds
1 Bath
1,792 SqFt
SOLD DATE : 08/04/2022
Key Details
Sold Price $300,000
Property Type Single Family Home
Sub Type Single Family Residence
Listing Status Sold
Purchase Type For Sale
Square Footage 1,792 sqft
Price per Sqft $167
Subdivision Powellhurst - Gilbert
MLS Listing ID 22646900
Sold Date 08/04/22
Style Ranch
Bedrooms 3
Full Baths 1
HOA Y/N No
Year Built 1956
Annual Tax Amount $3,477
Tax Year 2021
Lot Size 6,969 Sqft
Property Description
WONDERFUL PROJECT HOME! 1792 SF ranch includes vaulted fam room, converted garage/bonus rm, pking pad for boat/small trailers. Hardwoods thruout main home. Concrete floors in fam rm & bonus room. Majority windows dbl pane. CASH or REHAB loans only!! Foundation & roof work needed for settling in fam room NE corner. Old oil tank needs decommissioning. Bathroom currently unfinished. SLD "as is". Seller can do no repairs. Priced to accommodate for needed repairs. [Home Energy Score = 1. HES Report at https://rpt.greenbuildingregistry.com/hes/OR10203866]
Location
State OR
County Multnomah
Area _143
Zoning R5
Rooms
Basement Crawl Space
Interior
Interior Features Concrete Floor, Hardwood Floors, Laundry, Tile Floor, Vaulted Ceiling, Wood Floors
Heating Baseboard, Forced Air
Cooling None
Fireplaces Number 1
Fireplaces Type Wood Burning
Appliance Dishwasher, Free Standing Range, Free Standing Refrigerator, Range Hood, Stainless Steel Appliance, Tile
Exterior
Exterior Feature Covered Patio, Fenced, Tool Shed
Garage Attached, Converted
View Y/N false
Roof Type Composition
Parking Type Driveway, Parking Pad
Garage Yes
Building
Lot Description Level, Trees
Story 1
Foundation Concrete Perimeter
Sewer Public Sewer
Water Public Water
Level or Stories 1
New Construction No
Schools
Elementary Schools Earl Boyles
Middle Schools Ron Russell
High Schools David Douglas
Others
Senior Community No
Acceptable Financing Cash, Rehab
Listing Terms Cash, Rehab
Read Less Info
Want to know what your home might be worth? Contact us for a FREE valuation!

Our team is ready to help you sell your home for the highest possible price ASAP









