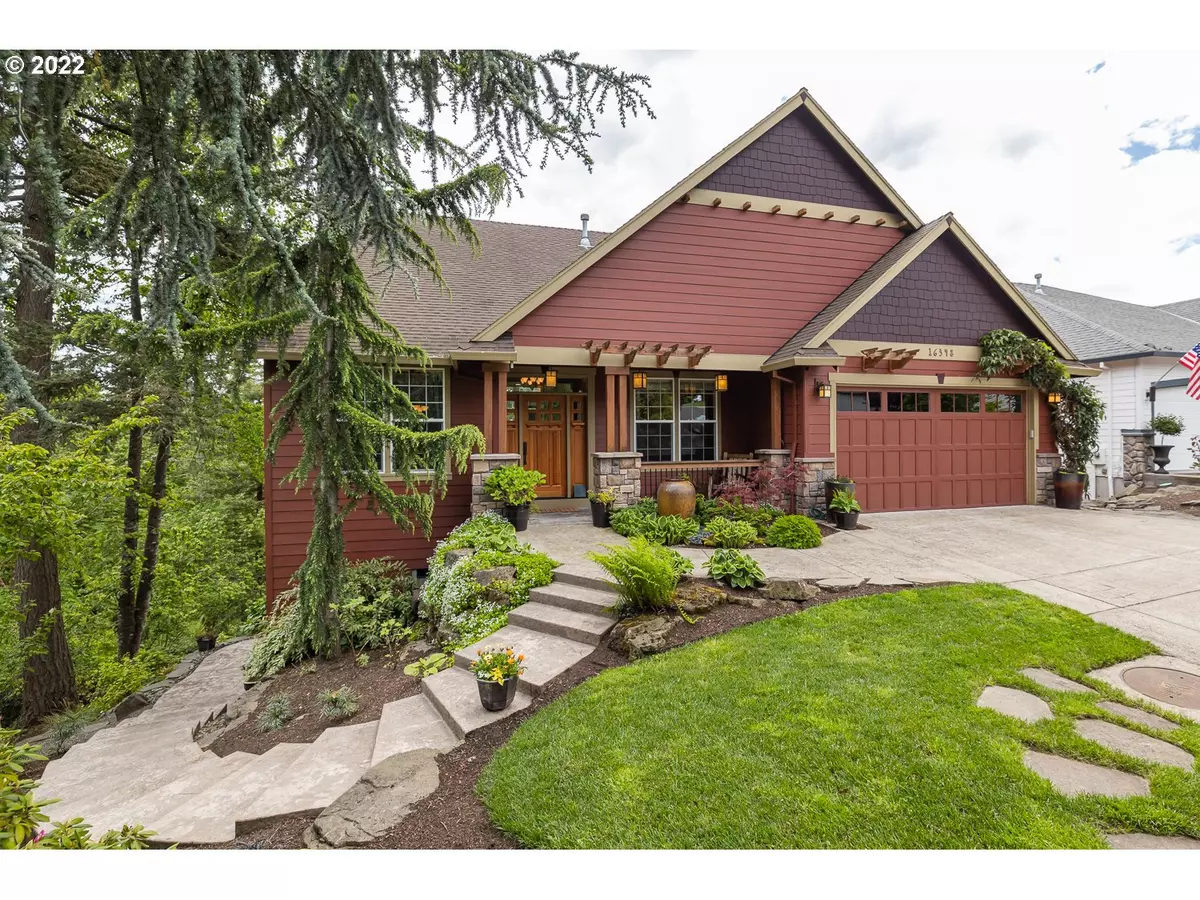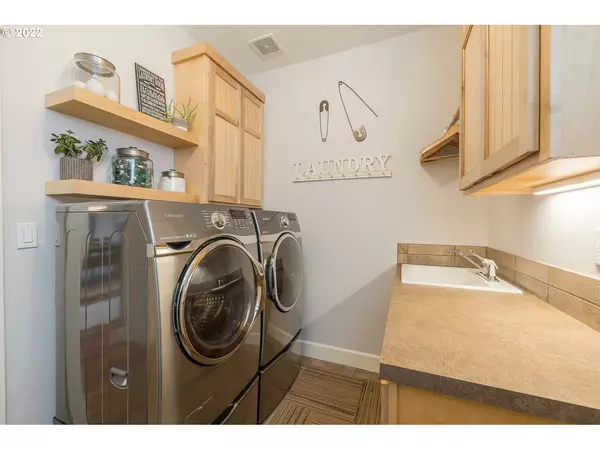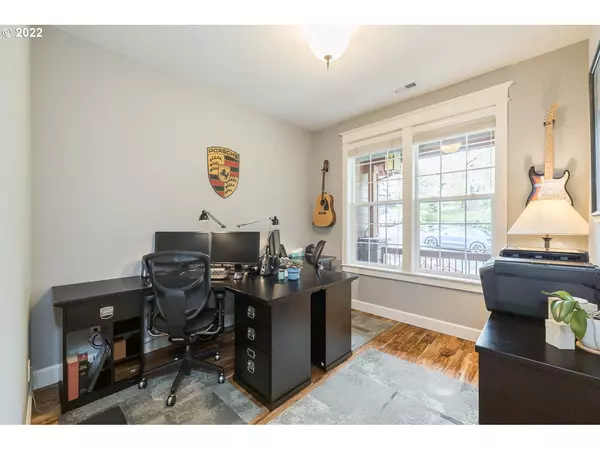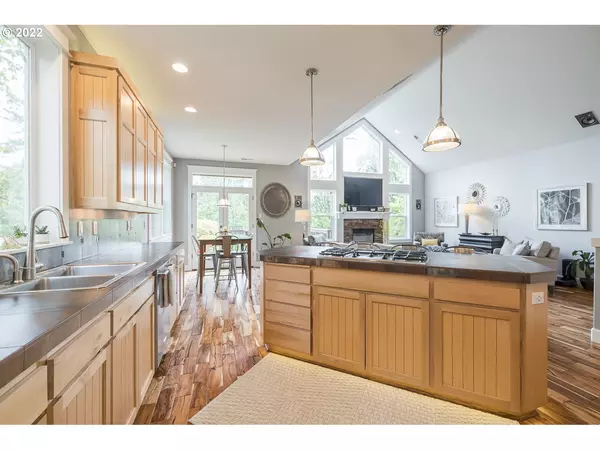Bought with Portland's Alternative Inc., Realtors
$925,000
$825,000
12.1%For more information regarding the value of a property, please contact us for a free consultation.
6 Beds
4.1 Baths
3,907 SqFt
SOLD DATE : 07/08/2022
Key Details
Sold Price $925,000
Property Type Single Family Home
Sub Type Single Family Residence
Listing Status Sold
Purchase Type For Sale
Square Footage 3,907 sqft
Price per Sqft $236
Subdivision Park Place
MLS Listing ID 22033047
Sold Date 07/08/22
Style Craftsman, Daylight Ranch
Bedrooms 6
Full Baths 4
HOA Y/N No
Year Built 2004
Annual Tax Amount $7,292
Tax Year 2021
Lot Size 5,662 Sqft
Property Description
Nestled on the edge of greenspace this home offers a great view of the woods and all nature has to offer. Floor to ceiling cathedral style windows on the main level allow a flood of natural light n amazing views. Main level offers primary suite w/ soak tub, walk in shower n closet. Office/den, laundry room, formal dining room n kitchen w/ under n over cabinet lighting,living room n half bath complete main level.Lower level has 4 more beds, 3 full baths, family room and party room!
Location
State OR
County Clackamas
Area _146
Zoning R10
Rooms
Basement Daylight
Interior
Interior Features Garage Door Opener, High Ceilings, High Speed Internet, Home Theater, Laundry, Smart Thermostat, Soaking Tub, Sound System, Vaulted Ceiling, Wallto Wall Carpet, Washer Dryer, Wood Floors
Heating Forced Air, Forced Air90
Cooling Central Air
Fireplaces Number 2
Fireplaces Type Gas
Appliance Builtin Oven, Cook Island, Dishwasher, Disposal, Double Oven, Free Standing Refrigerator, Gas Appliances, Instant Hot Water, Pantry, Plumbed For Ice Maker, Stainless Steel Appliance, Tile
Exterior
Exterior Feature Covered Deck, Fire Pit, Gas Hookup, Guest Quarters, Outdoor Fireplace, Porch, Security Lights, Smart Irrigation, Sprinkler, Water Feature, Workshop, Yard
Parking Features Attached, ExtraDeep
Garage Spaces 2.0
View Y/N true
View Territorial, Trees Woods
Roof Type Composition
Accessibility GarageonMain, MainFloorBedroomBath, NaturalLighting
Garage Yes
Building
Lot Description Trees, Wooded
Story 2
Foundation Concrete Perimeter
Sewer Public Sewer
Water Public Water
Level or Stories 2
New Construction No
Schools
Elementary Schools Holcomb
Middle Schools Tumwata
High Schools Oregon City
Others
Senior Community No
Acceptable Financing Cash, Conventional
Listing Terms Cash, Conventional
Read Less Info
Want to know what your home might be worth? Contact us for a FREE valuation!

Our team is ready to help you sell your home for the highest possible price ASAP








