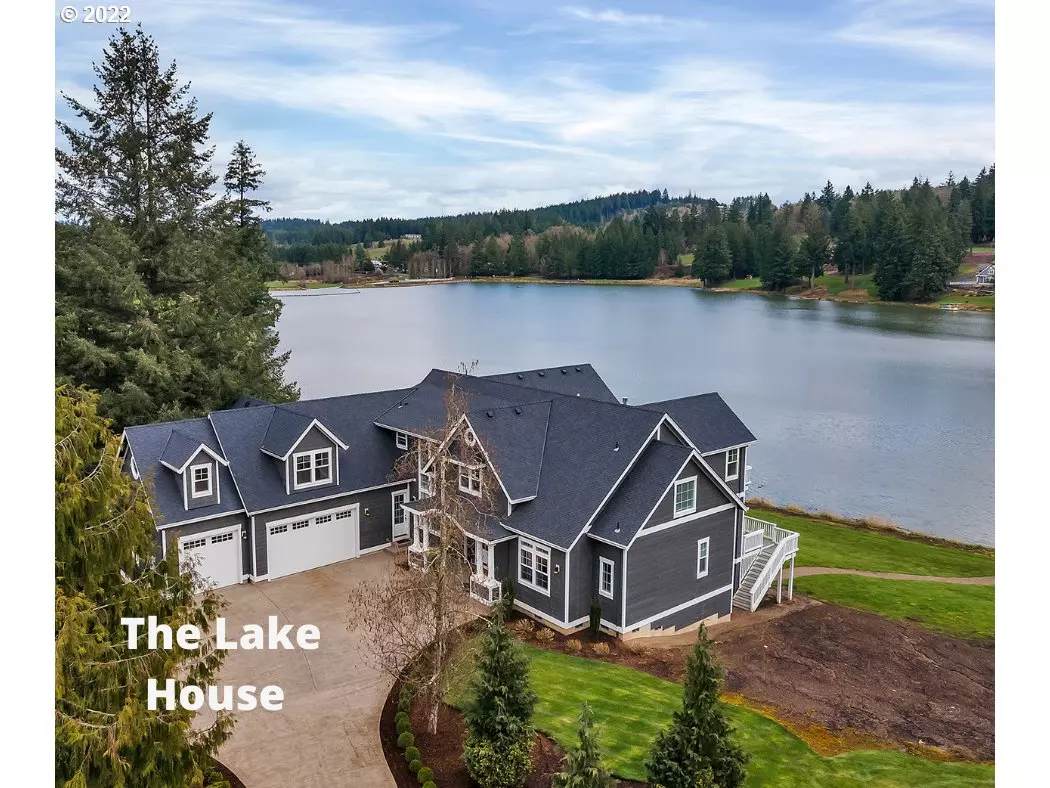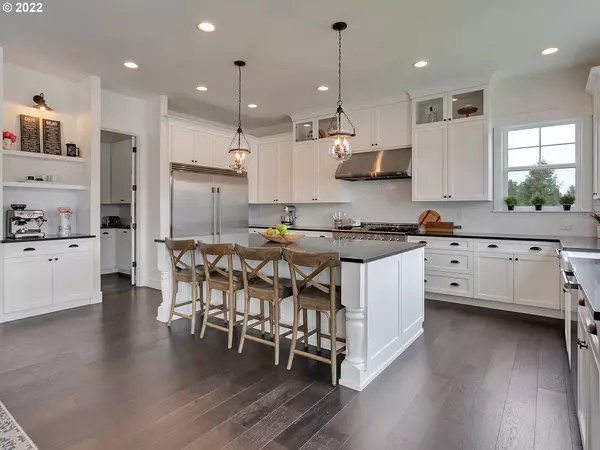Bought with Portland Works Real Estate
$2,200,000
$2,200,000
For more information regarding the value of a property, please contact us for a free consultation.
4 Beds
3.1 Baths
5,274 SqFt
SOLD DATE : 04/14/2022
Key Details
Sold Price $2,200,000
Property Type Single Family Home
Sub Type Single Family Residence
Listing Status Sold
Purchase Type For Sale
Square Footage 5,274 sqft
Price per Sqft $417
Subdivision Beaver Lake Estates
MLS Listing ID 22051326
Sold Date 04/14/22
Style Capecod, Custom Style
Bedrooms 4
Full Baths 3
Condo Fees $260
HOA Fees $260/mo
Year Built 2017
Annual Tax Amount $13,044
Tax Year 2021
Lot Size 2.350 Acres
Property Sub-Type Single Family Residence
Property Description
Welcome to the Lake House, a Hamptons inspired custom home where the lake takes center stage in almost every room. Great flow, large rooms, extensive millwork and tons of natural light. Sprawling 310 ft of water front. Lifestyle living at its best. Launch your toys or fish from your own boat dock, climb the custom tree house, or relax and enjoy the tranquility of the 56-acre private lake. 1700 sq ft unfinished lower level ready for your ideas.
Location
State OR
County Clackamas
Area _146
Zoning RRFF5
Rooms
Basement Daylight, Full Basement, Unfinished
Interior
Interior Features Garage Door Opener, Hardwood Floors, High Ceilings, Home Theater, Laundry, Plumbed For Central Vacuum, Quartz, Soaking Tub
Heating Forced Air
Cooling Central Air
Fireplaces Number 1
Fireplaces Type Gas
Appliance Builtin Range, Builtin Refrigerator, Butlers Pantry, Dishwasher, Disposal, Free Standing Gas Range, Gas Appliances, Island, Pantry, Quartz, Range Hood, Stainless Steel Appliance
Exterior
Exterior Feature Covered Deck, Deck, Dock, Gas Hookup, Porch, Sprinkler, Yard
Parking Features Attached, ExtraDeep, Oversized
Garage Spaces 3.0
Waterfront Description Lake
View Lake, Territorial
Roof Type Composition
Accessibility MainFloorBedroomBath
Garage Yes
Building
Lot Description Private
Story 2
Foundation Concrete Perimeter
Sewer Sand Filtered, Septic Tank
Water Public Water
Level or Stories 2
Schools
Elementary Schools Redland
Middle Schools Tumwata
High Schools Oregon City
Others
Senior Community No
Acceptable Financing Cash, Conventional
Listing Terms Cash, Conventional
Read Less Info
Want to know what your home might be worth? Contact us for a FREE valuation!

Our team is ready to help you sell your home for the highest possible price ASAP








