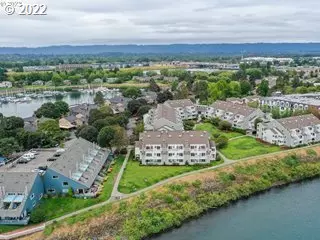Bought with eXp Realty, LLC
$345,777
$345,777
For more information regarding the value of a property, please contact us for a free consultation.
2 Beds
2 Baths
1,023 SqFt
SOLD DATE : 05/05/2022
Key Details
Sold Price $345,777
Property Type Condo
Sub Type Condominium
Listing Status Sold
Purchase Type For Sale
Square Footage 1,023 sqft
Price per Sqft $338
Subdivision Hayden Island-Jantzen Beach
MLS Listing ID 22453241
Sold Date 05/05/22
Style Contemporary, Custom Style
Bedrooms 2
Full Baths 2
Condo Fees $524
HOA Fees $524/mo
Year Built 1991
Annual Tax Amount $4,375
Tax Year 2020
Property Description
Best Riverview Remodel Top Floor End Unit/Elevator Bldg-G/Only 1 of 4 Units have Upper Deck+Mt Hood+River View/Vaulted+Fan/GreatRm +Frpl+Sliders-Mn Flr Deck+Views/River/Mntns/City/Christmas Ships/ July 4th/Mn Flr Bd+Ba+Dbl Clst/Quartz+Tile Kit+Bar+SSAppls+W-D/Vaulted Mstr Ensuite/2nd Ba/2nd Deck+Views/W-In Clst/Parking Gar#117/Outdoor Pool/Lighted Walking Paths to Shops-Cafes/BoatSlips Avail-Rent or Buy!/Sellers Pay Assessment For All New Exteriors+New RecRm+Pool/Sauna/Spa/WtRm/Catch Bus-Max
Location
State OR
County Multnomah
Area _141
Zoning R2
Interior
Interior Features Floor3rd, Bamboo Floor, Ceiling Fan, Elevator, High Speed Internet, Laundry, Quartz, Sprinkler, Tile Floor, Vaulted Ceiling, Wallto Wall Carpet, Washer Dryer
Heating Ductless, Forced Air, Zoned
Cooling None
Fireplaces Number 1
Fireplaces Type Wood Burning
Appliance Builtin Oven, Builtin Range, Dishwasher, Disposal, Free Standing Refrigerator, Quartz, Range Hood, Stainless Steel Appliance, Tile
Exterior
Exterior Feature Builtin Hot Tub, Deck, Pool, Porch, Sauna, Security Lights, Sprinkler, Storm Door, Tool Shed, Yard
Garage TuckUnder
Garage Spaces 1.0
Waterfront Yes
Waterfront Description RiverFront,Seasonal
View City, Mountain, River
Roof Type Composition
Parking Type Deeded
Garage Yes
Building
Lot Description Commons, Green Belt, Level, Seasonal
Story 2
Sewer Public Sewer
Water Public Water
Level or Stories 2
Schools
Elementary Schools Faubion
Middle Schools Faubion
High Schools Jefferson
Others
Senior Community No
Acceptable Financing Cash, Conventional
Listing Terms Cash, Conventional
Read Less Info
Want to know what your home might be worth? Contact us for a FREE valuation!

Our team is ready to help you sell your home for the highest possible price ASAP









